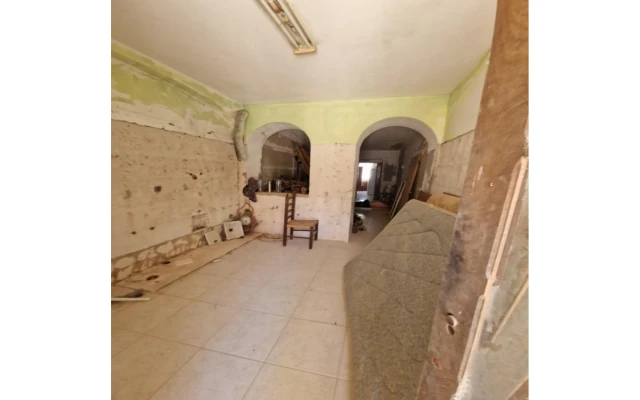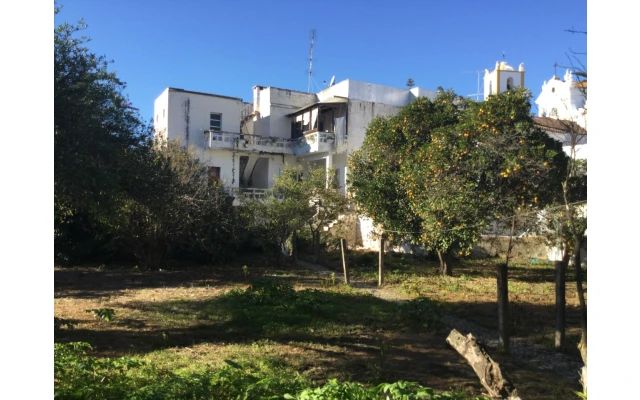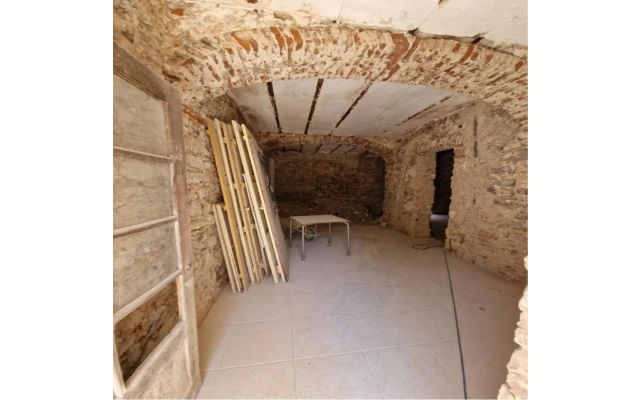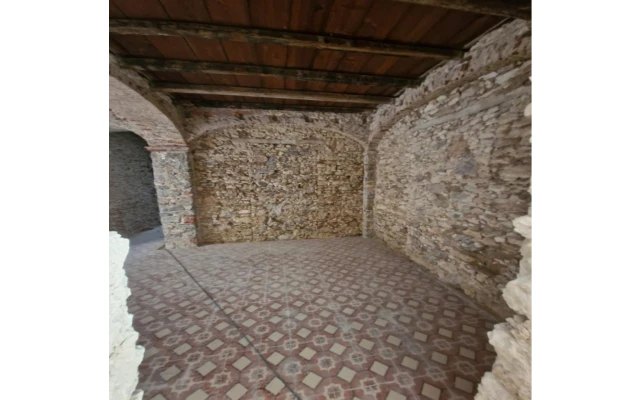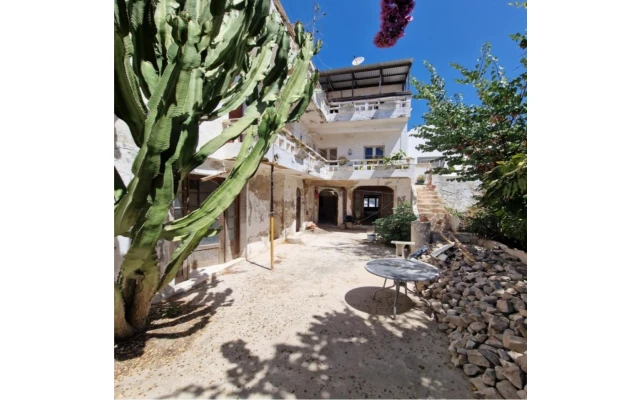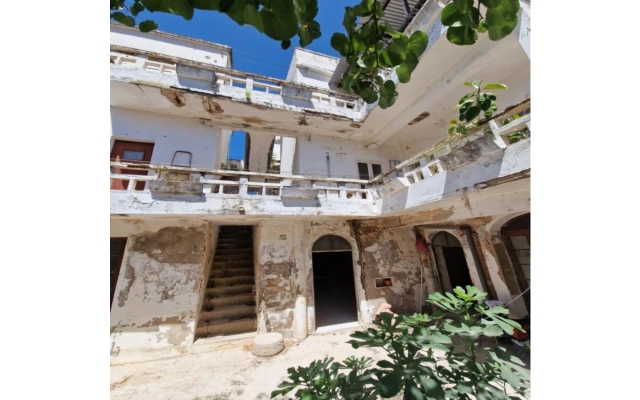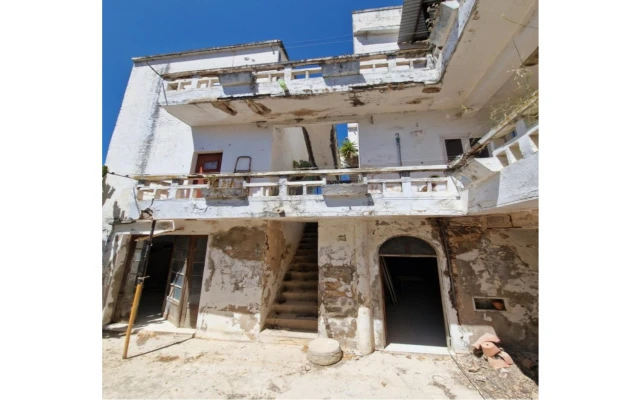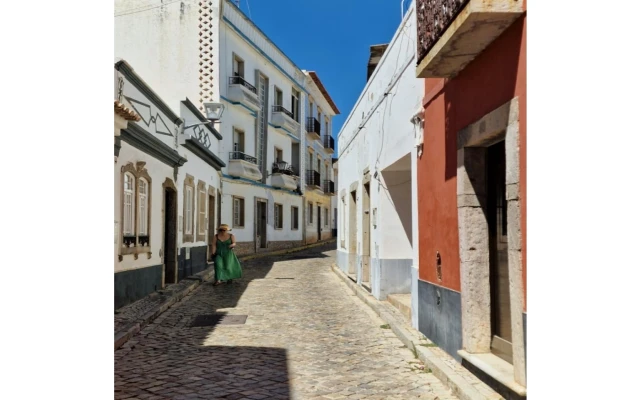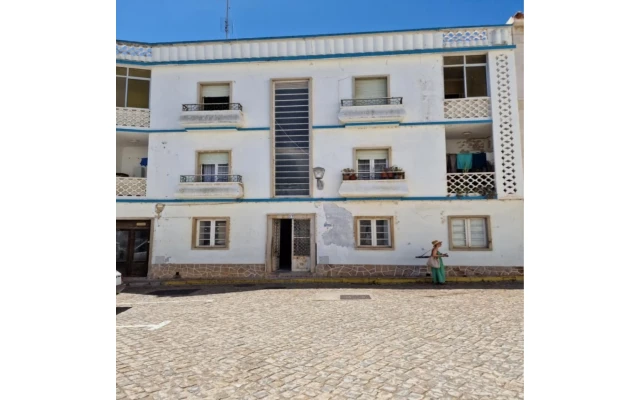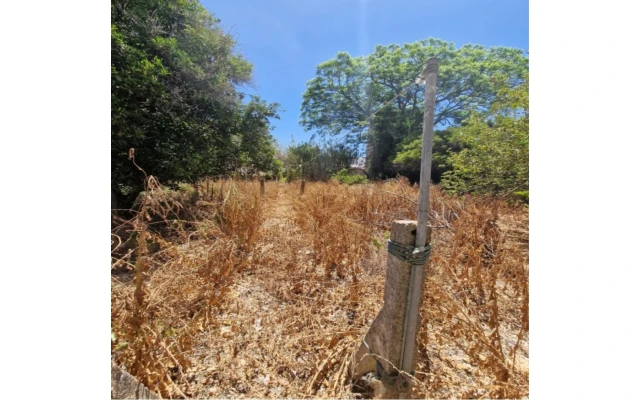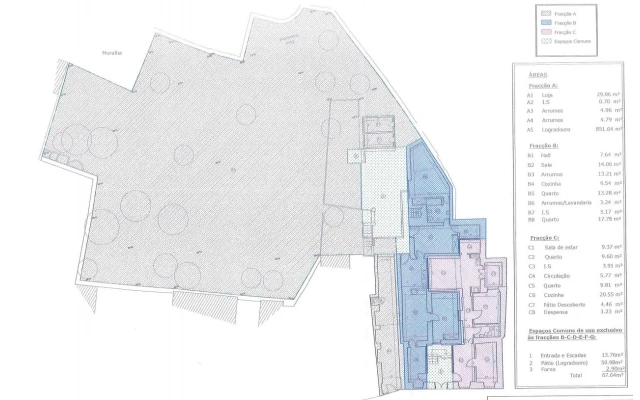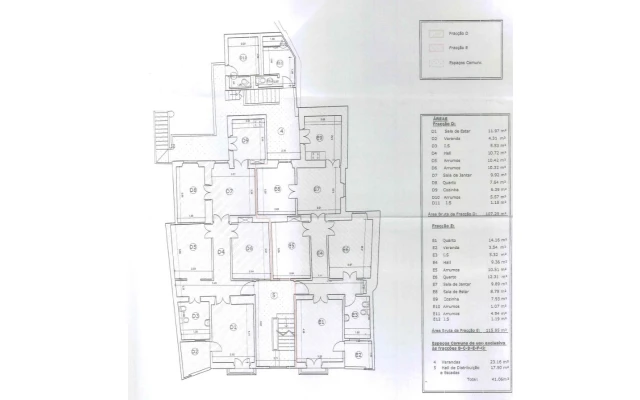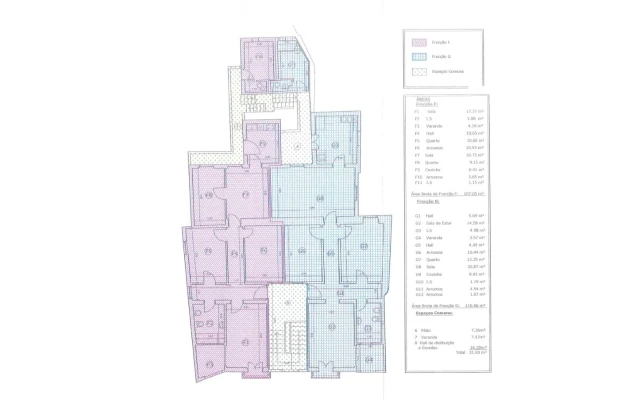195 Casas e Apartamentos para Venda - Tavira (Santa Maria e Santiago), Tavira

Lista

Filtrar pesquisa

Comprar
Arrendar
1 Quartos
Área bruta : 99 m²
GREAT OPPORTUNITY!!! TRADITIONAL COTTAGE PLUS A WAREHOUSE FOR RENOVATION CLOSE TO TAVIRA WITH VIEWS OF THE COUNTRYSIDE AND THE HILLS ON A PLOT OF 218.35 SQ. M. . TAVIRA COTTAGE LOCATION The property is located in a quiet area on the outskirts of Tavira. It is 5 minutes away by car to the town centre and 10 minutes to the nearest beach. The International Airport and the city of Faro are both approximately 30 minutes away. There are golf courses 10 minutes away and Spain can be reached within 30 minutes. TYPE OF PROPERTY This typical Portuguese stone construction cottage is built on one level and consists of a kitchen, living/dining room, bedroom, covered terrace and outside patios. There is also a warehouse currently used as a storage room and it has a large roof terrace which could be converted in to further accommodation. The overall size of the construction is 99.75 sq. m. The property needs connecting to a water supply and the provision of a septic tank. The electrical post is next to the side and will be easy to connect. ACCOMMODATION Kitchen - 13.00 sq. m. Living/dining room - 12.60 sq. m. Bedroom - 12.50 sq. m. Warehouse - 43.30 sq. m. Covered terrace 1 - 27.55 sq. m. Outside patio 1 - 14.70 sq. m. Outside patio 2 - 53.70 sq. m. ACCESS The property is located close the tarmac road going towards the center of Tavira. COMMENTS This property is located on a hillside and has great views of the countryside and the river. The property is in need of renovation and modernization but some structural renovation work has been done recently. The cottage has got some interesting features including locally made terracotta tiles, traditional wooden beams and cane ceilings, and some wooden doors and windows. The restaurants, bars, shops, post office and banks are within walking distance. This is a versatile property, ideal for development and transformation into an interesting permanent or holiday home, plus future rental possibilities.
AMI: 427
Ref. Externa: CF437
Id: 593033
10 Quartos
11 WCs
Área bruta : 822 m²
UNIQUE PROPERTY IN A GREAT LOCATION! TRADITIONAL TOWNHOUSE FOR RENOVATION WITH SIX APARTMENTS PLUS A COMMERCIAL UNIT AND A LARGE GARDEN LOCATED IN THE HISTORICAL CENTRE OF TAVIRA. LOCATION The property is located in the heart of the coastal town of Tavira. The townhouse has a traditional facade and it is close to the old Roman walled part of this historic originally Phoenician town (once a city). It is in the immediate vicinity of the Gilão River and the ferry to the beach. The International Airport and the city of Faro are approximately 25 minutes away. There are golf courses 10 minutes away and Spain can be reached within 30 minutes. TYPE OF PROPERTY This unusual traditional old townhouse was built over 100 years ago. It consist of six separate bedroom apartments plus a commercial unit with a total construction area of 822.82 sq. m. plus an enormous garden which is so unusual for this location. The townhouse is built on three levels and there is also access to a roof terrace of 213.11 sq. m. The internals could be altered at this stage to reflect individual preferences. Also, it is possible to keep as a single dwelling of some grandeur. The façade of the site will be retained in the traditional style as will the door and window surrounds. - Unit A - Commercial area: Situated on the ground floor, it consists of a commercial space made up of a store space, WC and two storage rooms. This unit has the Energy Performance Rating C. The overall size of this unit is 54.46 sq. m. - Apartment B: Located on the ground floor, it consists of a kitchen, living room, two bedrooms, bathroom, storage room, hall and a laundry room. This unit has the Energy Performance Rating D. The overall size of this unit is 125.96 sq. m. - Apartment C: Situated on the ground floor, it consists of a kitchen, living room, two bedrooms, bathroom, utility room, hall and an outside patio. The overall size of the apartment is 92.28 sq. m. This unit has the Energy Performance Rating D. - Apartment D: Located on the first floor, it consist of a kitchen, living room, dining room, bedroom, two bathrooms, three storage rooms, hall and a balcony. The overall size of the apartment is 107.29 sq. m. This unit has the Energy Performance Rating D. - Apartment E: Situated on the first floor, it will consists of a kitchen, living room, dining room, two bedrooms , two bathrooms, three storage rooms, hall and a balcony. The overall size of the apartment is 115.95 sq. m. This unit has the Energy Performance Rating E. - Apartment F: Located on thee second floor, it will consist of a kitchen, living room, dining room, two bedrooms, two bathrooms, two storage rooms, hall and a balcony. The overall size of the apartment is 107.05 sq. m. This unit has the Energy Performance Rating F. - Apartment G: Situated on the second floor, it consist of a kitchen, living room, dining room, bedroom , two bathrooms, three storage rooms, halls and a balcony. The overall size of the apartment is 116.66 sq. m.. This unit has the Energy Performance Rating F. - The units B, C, D, E, F and G share the following spaces: main entrance hall, outside patio, bread oven and a spacious garden. ACCOMMODATION Unit A - Commercial Space: Store - 29.86 sq. m. WC - 0.70 sq. m. Storage room 1 - 4.96 sq. m. Storage room 2 - 4.79 sq. m. Apartment B: Kitchen - 9.54 sq. m. Living room - 14.06 sq. m. Bedroom 1 - 17.78 sq. m. Bedroom 2 - 13.28 sq. m. Bathroom - 5.17 sq. m. Hall - 7.64 sq. m. Storage room - 13.21 sq. m. Laundry room - 3.24 sq. m. Apartment C: Kitchen - 20.55 sq. m. Living room - 9.37 sq. m. Bedroom 1 - 9.60 sq. m. Bedroom 2 - 9.81 sq. m. Bathroom - 3.91 sq. m. Utility room - 3.23 sq. m. Hall - 5.77 sq. m. Outside patio - 4.46 sq. m. Apartment D: Kitchen - 6.39 sq. m. Living room - 11.97 sq. m. Dining room - 9.92 sq. m. Bedroom - 7.64 sq. m. Bathroom 1 - 1.18 sq. m. Bathroom 2 - 5.53 sq. m. Storage room 1 - 10.42 sq. m. Storage room 2 - 10.32 sq. m. Storage room 3 - 5.57 sq. m. Hall - 10.72 sq. m. Balcony - 4.31 sq. m. Outside Patio - 50.98 sq. m. Main Entrance Hall - 13.76 sq. m. Bread Oven - 2.90 sq. m. Apartment E: Kitchen - 7.93 sq.m. Dining room - 9.89 sq. m. Living room - 8.78 sq. m. Bedroom 1 - 14.16 sq. m. Bedroom 2 - 12.31 sq. m. Bathroom 1 - 1.19 sq. m. Bathroom 2 - 5.32 sq. m. Storage room 1 - 10.51 sq. m. Storage room 2 - 1.07 sq. m. Storage room 3 - 4.94 sq. m. HalL - 9.36 sq. m. Balcony - 3.54 sq. m. Apartment F: Kitchen - 6.41 sq. m. Living room - 17.37 sq. m. Dining room - 10.75 sq. m. Bedroom 1 - 10.65 sq. m. Bedroom 2 - 9.15 sq. m. Bathroom 1 - 5.88 sq. m. Bathroom 2 - 1.15 sq. m. Storage room 1 - 10.55 sq. m. Storage room 2 - 5.65 sq. m. Hall - 10.65 sq. m. Balcony - 4.16 sq. m. Apartment G: Kitchen - 9.93 sq. m. Living room - 14.58 sq. m. Dining room - 20.87 sq. m. Bedroom - 12.25 sq. m. Bathroom 1 - 4.98 sq. m. Bathroom 2 - 1.19 sq. m. Hall 1 - 4.49 sq. m. Storage room 1 - 10.44 sq. m. Storage room 2 - 4.94 sq. m. Storage room 3 - 1.07 sq. m. Hall 2 - 5.69 sq. m. Balcony - 3.57 sq. m. COMMENTS This represents a truly rare opportunity to purchase a townhouse located in the historical and fashionable centre of Tavira. The property is located on a plot of land of 1.192,00 sq. m.. The outside garden area is 851.64 sq. m. which provides a great opportunity to develop a fantastic area for outdoor activities. The townhouse retains many original features such as traditional wooden doors and windows, some vaulted ceilings and some ceilings finished with mini brick work. The shops, restaurants, banks, Post-Office, etc. are within walking distance. The ferry to Tavira Island is only five minutes walk. This project is a good investment and the result will produce six apartments plus a commercial unit with potential for permanent or holiday use with obvious rental potential because of the great location.
AMI: 427
Ref. Externa: TH304
Id: 593032
11 Quartos
8 WCs
Área bruta : 859 m²
Sem Descrição
AMI: 427
Ref. Externa: MV536
Id: 593030
4 Quartos
3 WCs
Área bruta : 272 m²
Sem Descrição
AMI: 427
Ref. Externa: MV542
Id: 593028
3 Quartos
2 WCs
Área útil : 87 m²
Sem Descrição
AMI: 427
Ref. Externa: AP345
Id: 593025
3 Quartos
2 WCs
Área útil : 207 m²
AMAZING LOCATION!!! MAGNIFICENT MODERN THREE BEDROOM VILLA WITH A GARAGE PLUS A VERY SPACIOUS SEPARATE RUIN WITH FANTASTIC VIEWS TO THE COUNTRYSIDE AND THE HILLS ON A PLOT OF LAND OF 70.329,00 SQ.M. CLOSE TO TAVIRA LOCATION The property is located close to the coastal town of Tavira, which is 5 minutes away. The nearest beaches are only 10 minutes driving. The city of Faro and the International Airport are both approximately 30 minutes driving. There are golf courses 20 minutes away and Spain can be reached within 35 minutes. TYPE OF PROPERTY This attractive property was constructed in 2000 and has been recently totally modernized. It is built on two levels and consists of a kitchen, dining room, living room, three bedrooms, two bathrooms, WC, utility room, storage room, garage, halls and outside terraces. The size of the villa is 207.00 sq. m. There is also a separate large ruin which could be restored, the overall size of the construction is 339.22 square meters. It is a very elegant property finished to a high standard and fully equipped. The property has a private water supply from a borehole via a cisterna as well as mains water connection. ACCOMMODATION Ground Floor: Kitchen Dining room Living room Internal hall Bedroom 1 en-suite Bedroom 2 Bedroom 3 Bathroom 2 WC Utility room Outside terraces Lower Floor: Garage Storage room Large separate ruin: GENERAL FEATURES Aluminium security shutters on all doors and windows Aluminium doors and windows with double glazing Air conditioning units Wood burner in the living room Gas central heating Fully fitted and equipped kitchen Telephone and Internet connection Alarm system Automatic irrigation system Parking area Partly walled Energy Performance Rating C ACCESS The access to the property is via a country road approximately 300 meters away from the tarmac road going to Tavira. COMMENTS The property is situated in a peaceful area from the terraces around the house you have spectacular views of the surrounding countryside and the valley. The plot of land is 70.239,00 square metres and supports various mature local trees like Carob, Olive, Oak, Pines, Palms, Citrus, Vines and many others. The garden has a wide variety of shrubs, cacti, Oleanders and flowers. The separate spacious ruin could be converted into a secondary villa, a swimming pool, outbuildings or stables, for example. The property has plenty of charm and blends with the natural beauty of the surrounding countryside. It has many interesting features including stone walls, floors made with traditional terracotta tiles. The driveway and pathways are made of cobblestones. The local restaurants, bars, shops, post office and banks are within 5 minutes driving distance from the property. This is a versatile property, ideal as a holiday or permanent home and has a great rental potential.
AMI: 427
Ref. Externa: MV539
Id: 593022
2 Quartos
1 WCs
Área útil : 91 m²
UNIQUE PROPERTY!!! AMAZING TWO BEDROOM TOWNHOUSE PLUS AN OUTSIDE PATIO AND A LARGE GARDEN WITH BEAUTIFUL VIEWS OF THE GILÃO RIVER AND THE HISTORICAL CENTRE OF TAVIRA. LOCATION The townhouse is located close to the heart of the coastal town of Tavira in the immediate vicinity of the Roman Bridge and the River Gilão only walking distance to the ferry to Tavira Island Beach. There are golf courses within 10 minutes driving and Spain can be reached within 30 minutes. The International Airport and the city of Faro are both approximately 25 minutes away. TYPE OF PROPERTY This elegant townhouse was built in 1998. It is built on two levels and consists of a kitchen, open plan living/dining room, two bedrooms, a bathroom, WC, halls, balconies, patio and outside terraces. Located at the back of the townhouse is an attractive spacious garden. The overall size of the construction is 91.00 sq. m. This very interesting property is finished to a high standard, and offered for sale fully equipped and partly furnished, subject to an inventory. It is connected to mains water. ACCOMMODATION Ground Floor: Kitchen - 9.36 sq. m. Living/dining room - 28.15 sq. m. WC - 1.98 sq. m. Outside patio/Parking area - 91.43 sq. m. Garden - 257.57 sq. m. First Floor: Internal hall - 2.95 sq. m. Bedroom 1 - 12.75 sq. m. With a balcony - 3.87 sq. m. Bedroom 2 - 12.20 sq. m. With a balcony - 0.60 sq. m. Bathroom - 4.10 sq. m. GENERAL FEATURES Aluminium security shutters on all doors and windows Aluminium doors and windows with double glazing Air conditioning units in all rooms Under floor heating Wood burner in the living/dining room Fully fitted and equipped kitchen Barbecue area Private parking area Energy Performance Rating B- COMMENTS This beautiful townhouse is finished to a high standard, retaining many original features including floors made of traditional terracotta tiles and stone walls around the garden. It represents an unusual combination of traditional style with a modern finish and a lot of atmosphere and charm. The garden provides space for sunbathing and outdoor eating. It has many ornamental plants, shrubs, cacti and flowers. The shops, bars, restaurants, banks, post-office, etc. are within walking distance. This is a unique opportunity to acquire a property in a very exclusive area which will make an ideal base for a permanent, holiday or rental home.
AMI: 427
Ref. Externa: TH310
Id: 593023
4 Quartos
3 WCs
Área bruta : 202 m²
Sem Descrição
AMI: 427
Ref. Externa: MV554
Id: 593020
3 Quartos
2 WCs
Área bruta : 215 m²
Sem Descrição
AMI: 427
Ref. Externa: TH309
Id: 593021
3 Quartos
2 WCs
Área bruta : 107 m²
FANTASTIC OPPORTUNITY!!! BEAUTIFULLY RENOVATED TRADITIONAL THREE BEDROOM TOWNHOUSE PLUS AN OUTSIDE PATIO AND AN OUTSIDE TERRACE LOCATED IN THE HISTORIC CENTER OF TAVIRA. LOCATION The townhouse is located in the heart of the coastal town of Tavira in the immediate vicinity of the Gilão River and the ferry to Tavira Island Beach. There are golf courses within 10 minutes driving and Spain can be reached within 30 minutes. The International Airport and the city of Faro are both approximately 25 minutes away. TYPE OF PROPERTY This charming townhouse, built in the 19th century, wa s totally renovated in 2001. It is built on two levels and consists of a kitchen, dining room, three bedrooms (the one from the groundfloor is currently used as the living room and another one from the first floor used as an office), two bathrooms, halls, outside patio with BBQ area and an outside terrace. The total construction area is 107.82 sq. m. The property is connected to the mains sewer and water system. The property is sold fully equipped and partly subject to an inventory. ACCOMMODATION Ground Floor: Entry hall - 2.43 sq. m. Dining room- 19.00 sq. m. Internal hall - 3.33 sq. m. Kitchen - 9.51 sq. m. Living room/Bedroom 1 - 13.31 sq. m. Bathroom 1 - 4.70 sq. m. Outside patio - 24.56 sq. m. First Floor: Internal hall - 7.14 sq. m. Bedroom 2 - 15.45 sq. m. Bathroom 2 - 4.02 sq. m. Bedroom 3/Office - 15.15 sq. m. Outside terrace - 8.42 sq. m. GENERAL FEATURES Some traditional wooden doors and windows Some traditional wooden security shutters Some aluminium doors and windows with double glazing Mosquito nets Some wooden floors and ceilings BBQ area in patio plus storage place Fully fitted and equipped kitchen Fully equipped external kitchen/barbecue area Energy Performance D COMMENTS This beautiful traditional townhouse is located in the fashionable historic centre of Tavira, in a quiet street. It is within walking distance to the Roman Bridge. The property benefits from having been renovated to a high standard and retains many original features including traditional wooden doors and windows, some wooden ceilings and some wooden floors. The outside patio and terrace provide perfect space for sunbathing and outdoor eating. The property is an unusual combination of traditional style with a modern finish and has a lot of atmosphere and charm. From the outside terrace you have beautiful views of the town. The hotels, shops, local restaurants and bars are within walking distance. Parking is not a problem. A very interesting property for investment and an ideal base of quality for permanent or holiday use.
AMI: 427
Ref. Externa: TH315
Id: 593018
3 Quartos
2 WCs
Área bruta : 166 m²
Sem Descrição
AMI: 427
Ref. Externa: MV541
Id: 593017
6 Quartos
7 WCs
Área bruta : 147 m²
GREAT INVESTMENT IN TAVIRA!!! TRADITIONAL TOWNHOUSE FOR CONVERSION INTO THREE APARTMENTS PLUS GARAGES, A SPACIOUS GARDEN AND A POOL LOCATED IN THE HISTORICAL CENTRE OF TAVIRA LOCATION The townhouse is located in the heart of the coastal town of Tavira in the immediate vicinity of the Gilão River and the ferry to Tavira Island Beach. There are golf courses within 10 minutes driving and Spain can be reached within 30 minutes. The International Airport and the city of Faro are both approximately 25 minutes away. TYPE OF PROPERTY This unusual traditional old townhouse was built over 100 years ago. The current total construction area is 147.50 sq. m. A project has been submitted to the local council and has been approved for developing the site into three separate apartments plus four garages and a pool. The total construction area would be 533.00 sq. m. There is also the possibility to build more The internals could be altered at this stage to reflect individual preferences. Also, it is possible to keep as a single dwelling of some grandeur. The façade of the site will be retained in the traditional style as will the door and window surrounds. - Lower Floor - Communal area: On the lower floor there will be three garages, a large games room/storage room, laundry room and a hall. The overall size of the lower floor construction is 138.30 sq. m. - Ground Floor (GF) - Apartment A, Apartment B and Communal Area/Garden: - Apartment A: It will consist of a kitchen, living/dining room, two bedrooms, two bathrooms, halls and a covered terrace with a pergola. This apartment will also have a lift. The overall size of the apartment is 138.30 sq. m. - Apartment B: It will consist of a kitchen, living/dining room, two bedrooms, two bathrooms, hall and two patios. The overall size of the apartment is 88.00 sq. m. - Communal Area/Garden: It will consist of a communal outside patio, two storage rooms, bathroom and a large garden which includes a traditional well. The overall size of the storage rooms plus bathroom and outside patio is 38.00 sq. m. - First Floor (FF) - Apartment C: It will consist of a kitchen, living/dining room, two bedrooms, two bathrooms and halls. This apartment will also have a lift. The overall size of the apartment is 117.40 sq. m. - Second Floor (SF) - Roof Terraces: It will consist of three terraces plus access to the swimming pool. The swimming pool size will be 24.40 sq. m. ACCOMMODATION Lower Floor: Hall - 13.52 sq. m. Garage 1 - 22.17 sq. m. Garage 2 - 15.61 sq. m. Garage 3 - 15.28 sq. m. Games room/Storage room - 30.05 sq. m. Landry room -10.11 sq. m. GF - Apartment A: Hall - 11.12 sq. m. Kitchen - 13.57 sq. Living/dining room - 27.15 sq. m. Bedroom 1 en-suite - 16.53 + 11.19 sq.m. Bedroom 2 - 20.56 sq. m. Bathroom 2 - 2.55 sq. m. Terrace w/ a pergola - 39.77 sq. m. GF - Apartment B: Internal hall - 3.50 sq. m. Kitchen - 7.27 sq. Living/dining room - 18.06 sq. m. Bedroom 1 en-suite - 11.78+3.18 sq.m. Bedroom 2 - 10.86 sq. m. Bathroom 2 - 4.87 sq. m. Outside private patio - 11.85 sq. m. Outside patio - 9.88 sq. m. Communal Areas/Garden: Outside patio - 15.96 sq. m. Storage room 1 - 8.40 sq. m. Storage room 2 w/bathroom - 6.64+ 2.55sq.m. Bathroom Large Garden area - 122.29 sq. m. FF - Apartment C: Internal hall - 7.17 sq. m. Kitchen - 13.57 sq.m. Living/dining room - 27.43 sq. m. Bedroom 1 en-suite - 15.18 + 11.58 sq.m. Bedroom 2 - 11.45 sq. m. Bathroom 2 - 2.12 sq. m. SF -Roof Terraces: Access to the terraces - 8.34 sq. m. Roof Terrace 1 - 43.70 sq. m. Roof Terrace 2 - 15.83 sq. m. Swimming pool - 24.40 sq. m. COMMENTS This represents a truly rare opportunity to purchase a townhouse located in the historical and fashionable center of Tavira. From the property you have magnificent views of the old town. It is located on a plot of 421.00 sq. m. which supports some mature fruit trees like Lemon, Pomegranate, Medlar and others. In the garden there are also various ornamental shrubs and flowers (the existing garden has a total area of 319.00 sq. m.). The garden can be accessed either through the house or directly from the street via a covered walkway that runs along the northern terraced edge of the plot. There is also a traditional well. The shops, restaurants, banks, Post-Office, etc. are within walking distance. The ferry to Tavira Island is only five minutes' walk. This project is a good investment and the result will produce three apartments with potential for permanent or holiday use with obvious rental potential because of the great location.
AMI: 427
Ref. Externa: TH312
Id: 592978
3 Quartos
3 WCs
Área útil : 228 m²
Descubra a combinação perfeita de luxo e praticidade nesta vila requintada, oferecendo vistas deslumbrantes da Ria Formosa. Localizada a poucos passos do coração de Tavira, esta residência é uma verdadeira jóia. A cave possui uma garagem espaçosa para dois veículos, juntamente com uma sala adicional cheia de luz natural. Este espaço versátil pode ser usado como área de lavanderia, sala de armazenamento ou até mesmo como seu espaço pessoal de hobby. No piso térreo, encontrará uma casa de banho de hóspedes e uma sala de estar em open space generosamente dimensionada, perfeitamente conectada a uma cozinha totalmente equipada. O espaço está conectado com um terraço, criando uma sensação de amplitude e uma conexão harmoniosa com o ambiente externo. O primeiro andar contempla três quartos espaçosos. A suíte principal é um verdadeiro refúgio com um WC privativo, closet e uma varanda virada para o norte. Os outros dois quartos possuem armários embutidos e compartilham um WC, bem como uma varanda virada para o sul com vistas deslumbrantes da Ria Formosa. Ao subir para o terraço, descobrirá dois amplos terraços. Um deles para norte, oferecendo vistas deslumbrantes da cidade de Tavira, enquanto o terraço virado para o sul possui um Jacuzzi e vistas panorâmicas da Ria Formosa e do mar. Esta moradia está equipada com comodidades de primeira linha, incluindo ar-condicionado em todas as divisões, piso radiante, painéis solares térmicos, aspiração central, janelas com vidros duplos térmicos e estores elétricos centralizados, uma área de churrasco e vídeo porteiro com Wi-Fi. A conclusão desta deslumbrante moradia está agendada para dezembro de 2023, tornando-a uma excelente oportunidade para adquirir uma residência moderna em estreita proximidade com o centro vibrante de Tavira. Não perca esta propriedade extraordinária! Para obter mais informações ou agendar uma visita, não hesite em nos contatar. Terreno: 158m2 Construção Total: 228m2.
Id: 592472
3 Quartos
2 WCs
Área bruta : 130 m²
Descubra esta charmosa moradia localizada na Quinta das Salinas, a apenas a 3km do centro de Tavira e a 4km de Cabanas de Tavira. Moradia composta por 2+1 quartos, 2 pisos e espaçoso terraço com vista para o campo. O piso térreo possui uma cozinha, um quarto, sala comum, casa de banho, despensa, zona exterior com barbecue e pátio exterior ideal para momentos em família. O piso superior apresenta dois quartos, com um terraço comum, despensa e uma casa de banho. Todas as divisões da casa possuem pavimento cerâmico e ar-condicionado. Existe facilidade de estacionamento no exterior. Características: - Área útil 112 m2 - Área bruta 112 m2 - Área de implantação 73 m2 - Área do Terreno 130 m2 - Ano de Construção - 2003 - Certificado Energético - D Ligue-nos para mais informações. BALSA INVEST. Negócios de Confiança.
AMI: 17067
Ref. Externa: B1460
Id: 591609
3 Quartos
2 WCs
Área bruta : 231.63 m²
Moradia T3 com 155 m2, área exterior de 77 m2, inserida num novo e luxuoso condomínio fechado, a nascer em Tavira, no centro histórico. Inspirado na arquitetura tradicional local, respeitando também os materiais utilizados na região, num conjunto com carácter, numa versão moderna, elegante e minimalista. Os seus espaços de jardins privados e comuns, proporcionam-nos uma sensação de paz e tranquilidade, tornando o condomínio num delicioso refúgio. Localiza-se em pleno coração da cidade, a dois passos de todos os serviços e comércios. Todos os apartamentos têm piscina, estacionamento ou garagem, assim como arrecadações. Num raio de 15 km encontramos vários campos de golfe, e a 3 km as icónicas praias da Ilha de Tavira, Terra Estreita e Praia do Barril. O aeroporto internacional de Faro, dista a 30 minutos. Não perca esta oportunidade! A Castelhana é uma agência imobiliária portuguesa presente no mercado nacional há mais de 20 anos, especializada no mercado residencial prime e reconhecida pelo lançamento de alguns dos empreendimentos de maior notoriedade no panorama imobiliário nacional. Fundada em 1999, a Castelhana presta um serviço integral na mediação de negócios. Somos especialistas em investimento e na comercialização de imóveis. No Algarve junto à reconhecida Marina de Vilamoura. Em Lisboa, no Chiado, uma das zonas mais emblemáticas e tradicionais da capital e no Porto, estamos sediados na Foz Do Douro, um dos locais mais nobres da cidade. Ficamos à sua espera. Contamos com uma equipa disponível para lhe dar o melhor apoio no seu próximo investimento imobiliário. Contacte-nos!
AMI: 3497
Ref. Externa: 23301
Id: 591328
3 Quartos
3 WCs
Área bruta : 275.62 m²
Moradia T3 com 153 m2, área exterior de 123 m2, inserida num novo e luxuoso condomínio fechado, a nascer em Tavira, no centro histórico. Inspirado na arquitetura tradicional local, respeitando também os materiais utilizados na região, num conjunto com carácter, numa versão moderna, elegante e minimalista. Os seus espaços de jardins privados e comuns, proporcionam-nos uma sensação de paz e tranquilidade, tornando o condomínio num delicioso refúgio. Localiza-se em pleno coração da cidade, a dois passos de todos os serviços e comércios. Todos os apartamentos têm piscina, estacionamento ou garagem, assim como arrecadações. Num raio de 15 km encontramos vários campos de golfe, e a 3 km as icónicas praias da Ilha de Tavira, Terra Estreita e Praia do Barril. O aeroporto internacional de Faro, dista a 30 minutos. Não perca esta oportunidade! A Castelhana é uma agência imobiliária portuguesa presente no mercado nacional há mais de 20 anos, especializada no mercado residencial prime e reconhecida pelo lançamento de alguns dos empreendimentos de maior notoriedade no panorama imobiliário nacional. Fundada em 1999, a Castelhana presta um serviço integral na mediação de negócios. Somos especialistas em investimento e na comercialização de imóveis. No Algarve junto à reconhecida Marina de Vilamoura. Em Lisboa, no Chiado, uma das zonas mais emblemáticas e tradicionais da capital e no Porto, estamos sediados na Foz Do Douro, um dos locais mais nobres da cidade. Ficamos à sua espera. Contamos com uma equipa disponível para lhe dar o melhor apoio no seu próximo investimento imobiliário. Contacte-nos!
AMI: 3497
Ref. Externa: 23302
Id: 591329
3 Quartos
4 WCs
Área bruta : 193.41 m²
Moradia T3 com 134 m2, área exterior de 60 m2, inserida num novo e luxuoso condomínio fechado, a nascer em Tavira, no centro histórico. Inspirado na arquitetura tradicional local, respeitando também os materiais utilizados na região, num conjunto com carácter, numa versão moderna, elegante e minimalista. Os seus espaços de jardins privados e comuns, proporcionam-nos uma sensação de paz e tranquilidade, tornando o condomínio num delicioso refúgio. Localiza-se em pleno coração da cidade, a dois passos de todos os serviços e comércios. Todos os apartamentos têm piscina, estacionamento ou garagem, assim como arrecadações. Num raio de 15 km encontramos vários campos de golfe, e a 3 km as icónicas praias da Ilha de Tavira, Terra Estreita e Praia do Barril. O aeroporto internacional de Faro, dista a 30 minutos. Não perca esta oportunidade! A Castelhana é uma agência imobiliária portuguesa presente no mercado nacional há mais de 20 anos, especializada no mercado residencial prime e reconhecida pelo lançamento de alguns dos empreendimentos de maior notoriedade no panorama imobiliário nacional. Fundada em 1999, a Castelhana presta um serviço integral na mediação de negócios. Somos especialistas em investimento e na comercialização de imóveis. No Algarve junto à reconhecida Marina de Vilamoura. Em Lisboa, no Chiado, uma das zonas mais emblemáticas e tradicionais da capital e no Porto, estamos sediados na Foz Do Douro, um dos locais mais nobres da cidade. Ficamos à sua espera. Contamos com uma equipa disponível para lhe dar o melhor apoio no seu próximo investimento imobiliário. Contacte-nos!
AMI: 3497
Ref. Externa: 23299
Id: 591326
3 Quartos
3 WCs
Área bruta : 187.68 m²
Moradia T3 com 134 m2, área exterior de 54 m2, inserida num novo e luxuoso condomínio fechado, a nascer em Tavira, no centro histórico. Inspirado na arquitetura tradicional local, respeitando também os materiais utilizados na região, num conjunto com carácter, numa versão moderna, elegante e minimalista. Os seus espaços de jardins privados e comuns, proporcionam-nos uma sensação de paz e tranquilidade, tornando o condomínio num delicioso refúgio. Localiza-se em pleno coração da cidade, a dois passos de todos os serviços e comércios. Todos os apartamentos têm piscina, estacionamento ou garagem, assim como arrecadações. Num raio de 15 km encontramos vários campos de golfe, e a 3 km as icónicas praias da Ilha de Tavira, Terra Estreita e Praia do Barril. O aeroporto internacional de Faro, dista a 30 minutos. Não perca esta oportunidade! A Castelhana é uma agência imobiliária portuguesa presente no mercado nacional há mais de 20 anos, especializada no mercado residencial prime e reconhecida pelo lançamento de alguns dos empreendimentos de maior notoriedade no panorama imobiliário nacional. Fundada em 1999, a Castelhana presta um serviço integral na mediação de negócios. Somos especialistas em investimento e na comercialização de imóveis. No Algarve junto à reconhecida Marina de Vilamoura. Em Lisboa, no Chiado, uma das zonas mais emblemáticas e tradicionais da capital e no Porto, estamos sediados na Foz Do Douro, um dos locais mais nobres da cidade. Ficamos à sua espera. Contamos com uma equipa disponível para lhe dar o melhor apoio no seu próximo investimento imobiliário. Contacte-nos!
AMI: 3497
Ref. Externa: 23298
Id: 591325
1 Quartos
2 WCs
Área bruta : 133.55 m²
Moradia T1 com 84 m2, dois terraços de 40 m2 e 10 m2, inserida num novo e luxuoso condomínio fechado, a nascer em Tavira, no centro histórico. Inspirado na arquitetura tradicional local, respeitando também os materiais utilizados na região, num conjunto com carácter, numa versão moderna, elegante e minimalista. Os seus espaços de jardins privados e comuns, proporcionam-nos uma sensação de paz e tranquilidade, tornando o condomínio num delicioso refúgio. Localiza-se em pleno coração da cidade, a dois passos de todos os serviços e comércios. Todos os apartamentos têm piscina, estacionamento ou garagem, assim como arrecadações. Num raio de 15 km encontramos vários campos de golfe, e a 3 km as icónicas praias da Ilha de Tavira, Terra Estreita e Praia do Barril. O aeroporto internacional de Faro, dista a 30 minutos. Não perca esta oportunidade! A Castelhana é uma agência imobiliária portuguesa presente no mercado nacional há mais de 20 anos, especializada no mercado residencial prime e reconhecida pelo lançamento de alguns dos empreendimentos de maior notoriedade no panorama imobiliário nacional. Fundada em 1999, a Castelhana presta um serviço integral na mediação de negócios. Somos especialistas em investimento e na comercialização de imóveis. No Algarve junto à reconhecida Marina de Vilamoura. Em Lisboa, no Chiado, uma das zonas mais emblemáticas e tradicionais da capital e no Porto, estamos sediados na Foz Do Douro, um dos locais mais nobres da cidade. Ficamos à sua espera. Contamos com uma equipa disponível para lhe dar o melhor apoio no seu próximo investimento imobiliário. Contacte-nos!
AMI: 3497
Ref. Externa: 23297
Id: 591324
1 Quartos
1 WCs
Área bruta : 137.76 m²
Moradia T1 com 94 m2, dois terraços de 31 m2 e 13 m2, inserida num novo e luxuoso condomínio fechado, a nascer em Tavira, no centro histórico. Inspirado na arquitetura tradicional local, respeitando também os materiais utilizados na região, num conjunto com carácter, numa versão moderna, elegante e minimalista. Os seus espaços de jardins privados e comuns, proporcionam-nos uma sensação de paz e tranquilidade, tornando o condomínio num delicioso refúgio. Localiza-se em pleno coração da cidade, a dois passos de todos os serviços e comércios. Todos os apartamentos têm piscina, estacionamento ou garagem, assim como arrecadações. Num raio de 15 km encontramos vários campos de golfe, e a 3 km as icónicas praias da Ilha de Tavira, Terra Estreita e Praia do Barril. O aeroporto internacional de Faro, dista a 30 minutos. Não perca esta oportunidade! A Castelhana é uma agência imobiliária portuguesa presente no mercado nacional há mais de 20 anos, especializada no mercado residencial prime e reconhecida pelo lançamento de alguns dos empreendimentos de maior notoriedade no panorama imobiliário nacional. Fundada em 1999, a Castelhana presta um serviço integral na mediação de negócios. Somos especialistas em investimento e na comercialização de imóveis. No Algarve junto à reconhecida Marina de Vilamoura. Em Lisboa, no Chiado, uma das zonas mais emblemáticas e tradicionais da capital e no Porto, estamos sediados na Foz Do Douro, um dos locais mais nobres da cidade. Ficamos à sua espera. Contamos com uma equipa disponível para lhe dar o melhor apoio no seu próximo investimento imobiliário. Contacte-nos!
AMI: 3497
Ref. Externa: 23296
Id: 591323
Estes agentes são especialistas nesta zona:


















