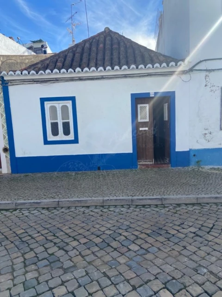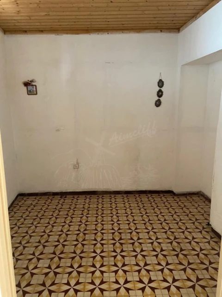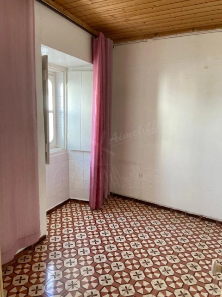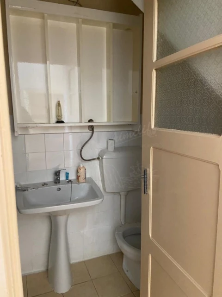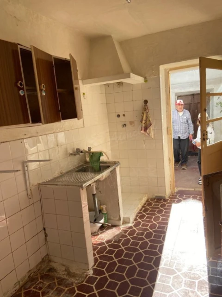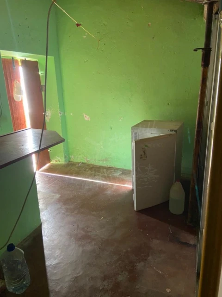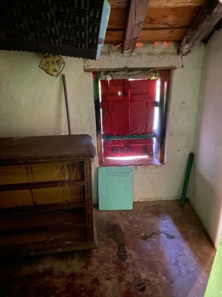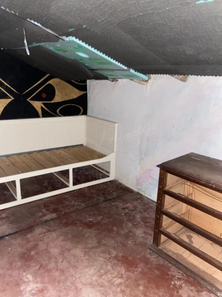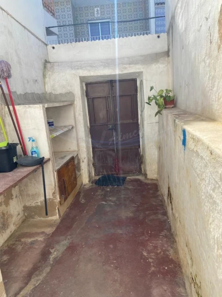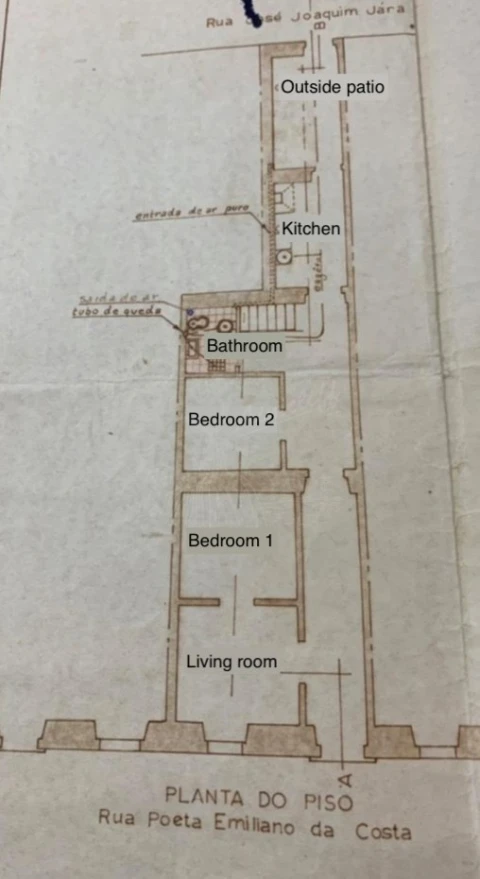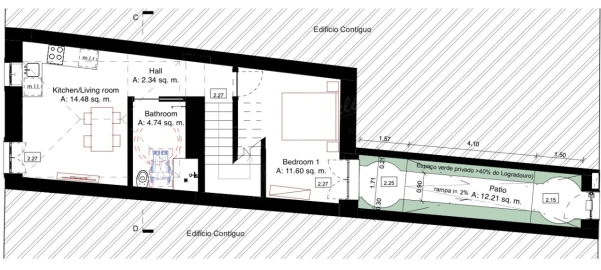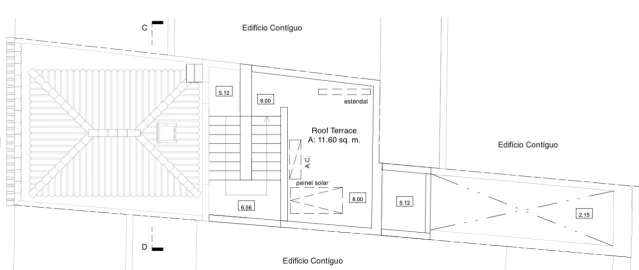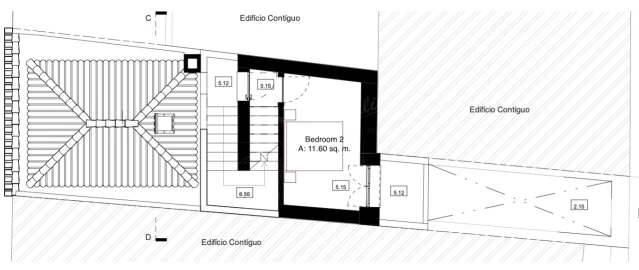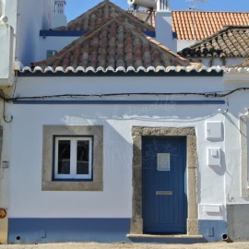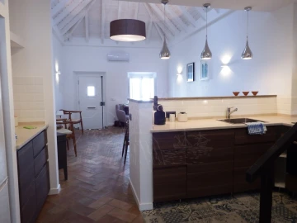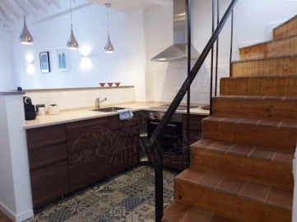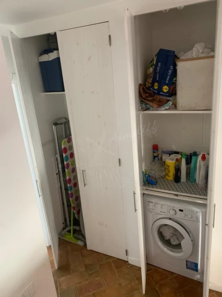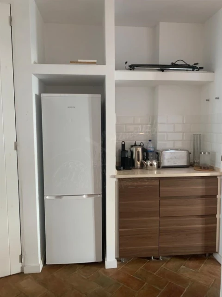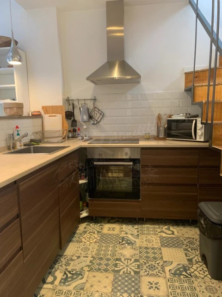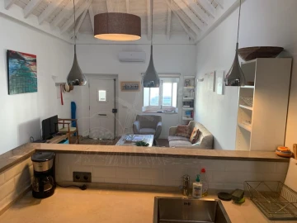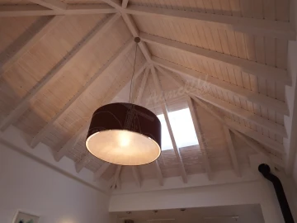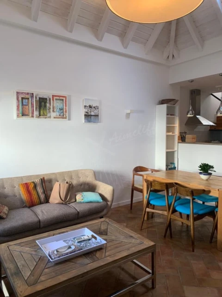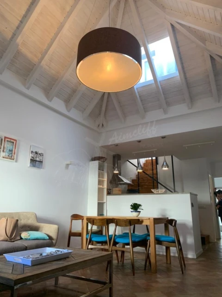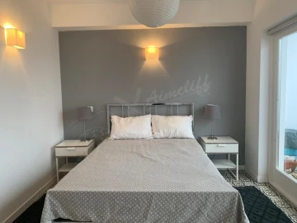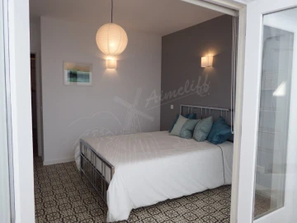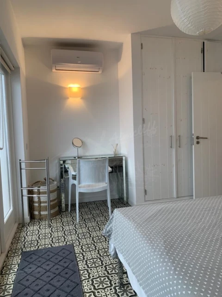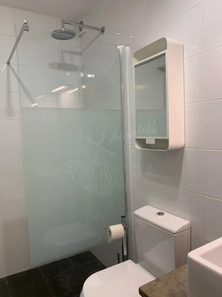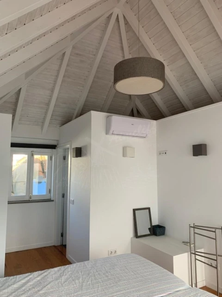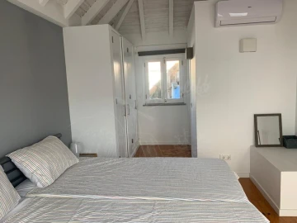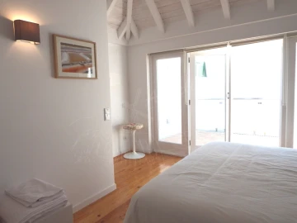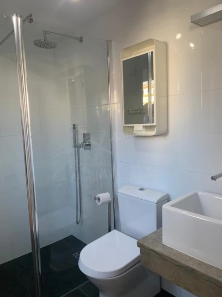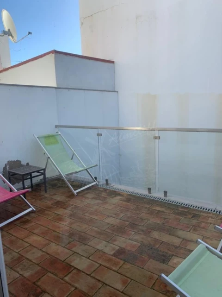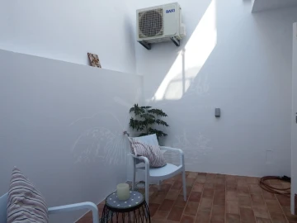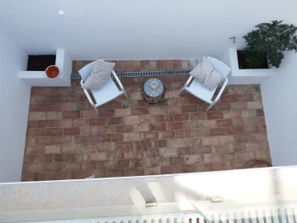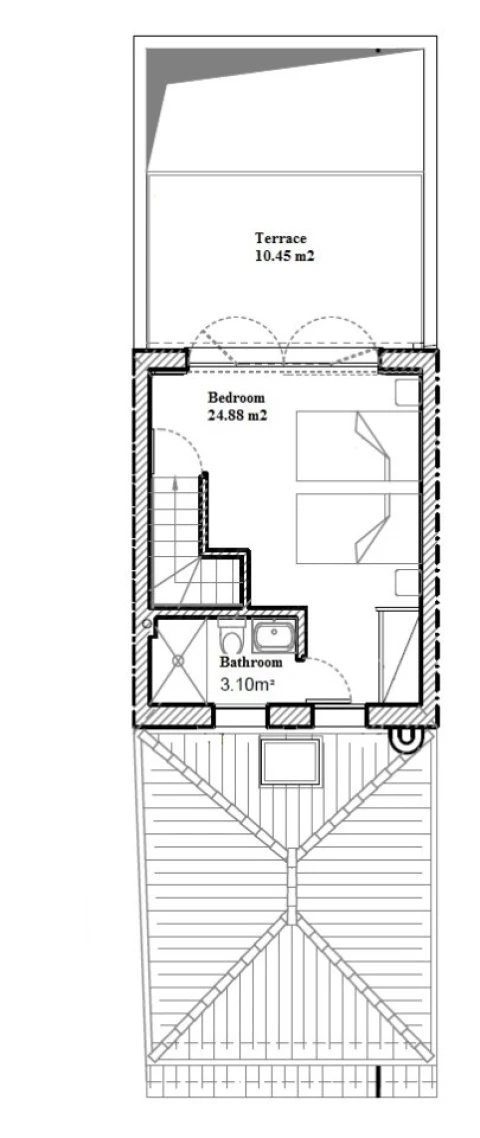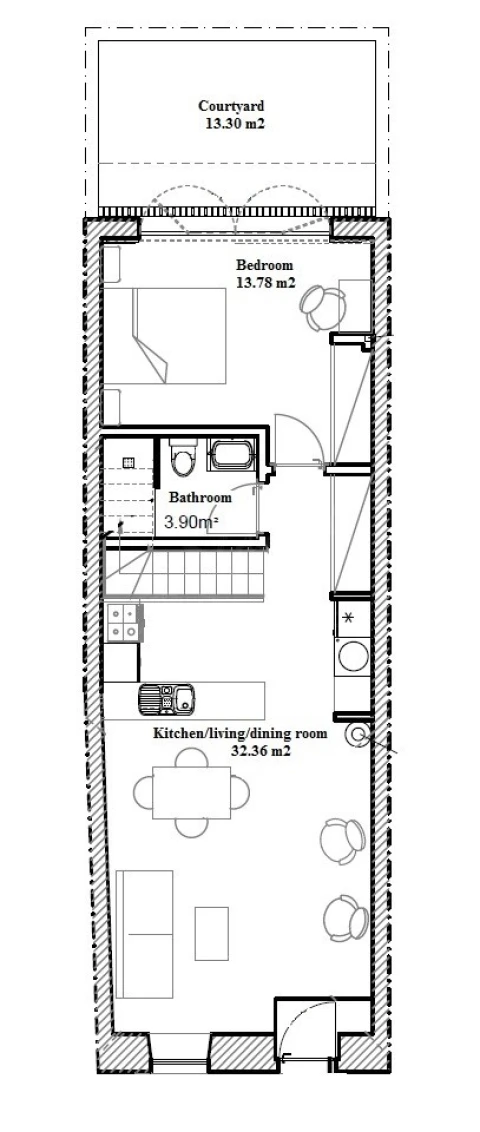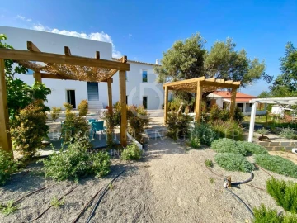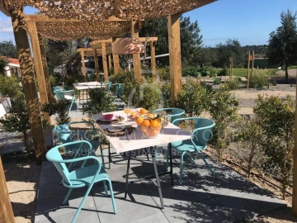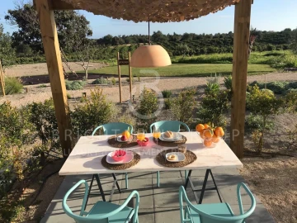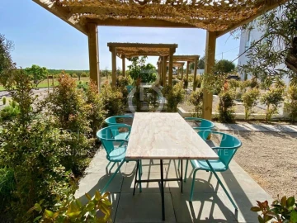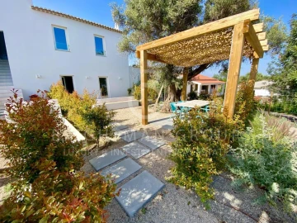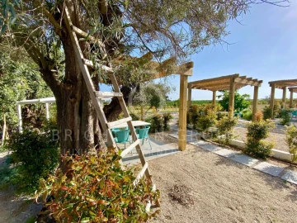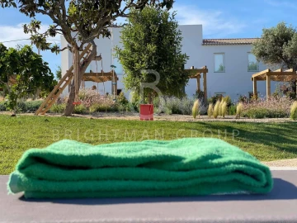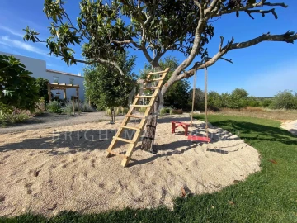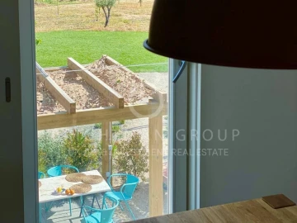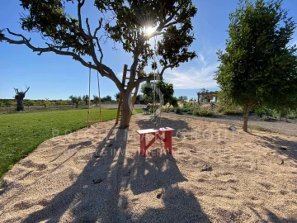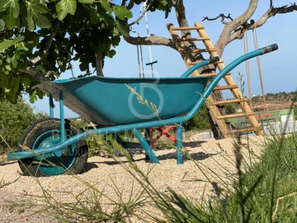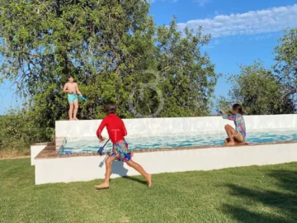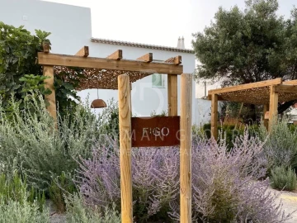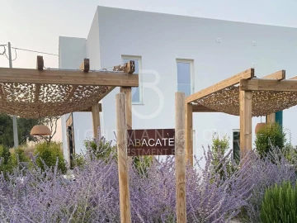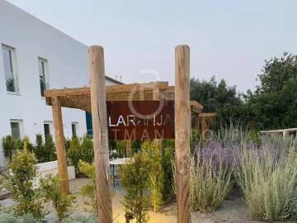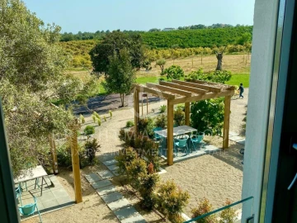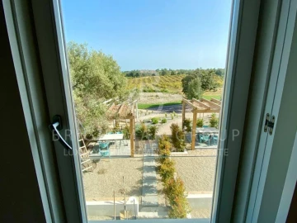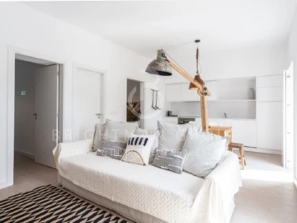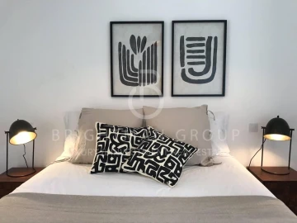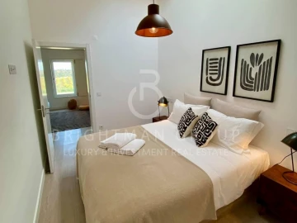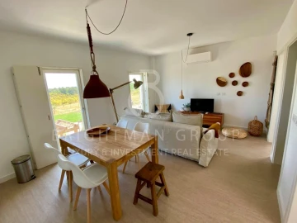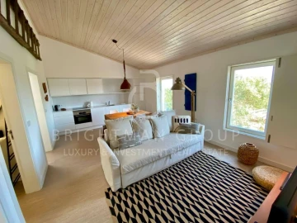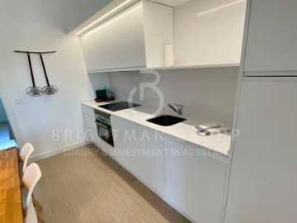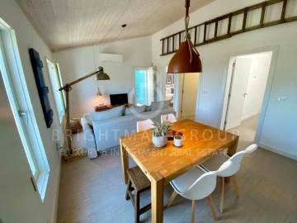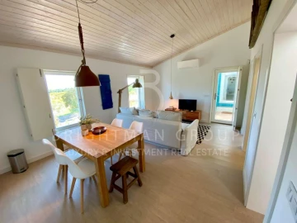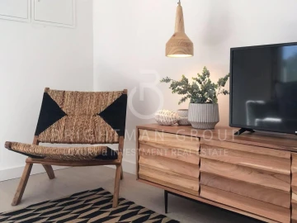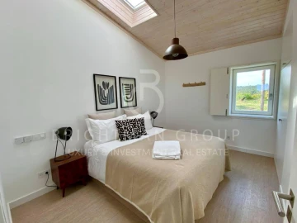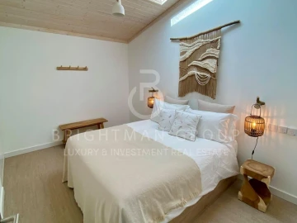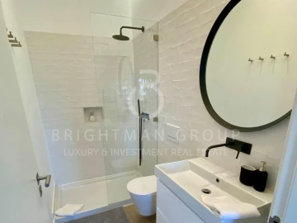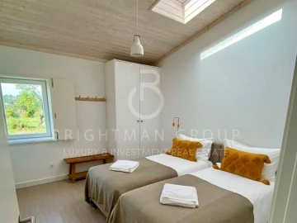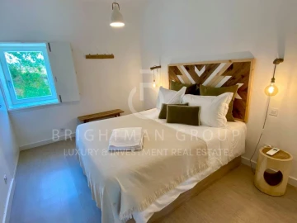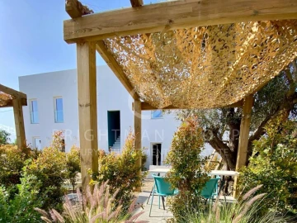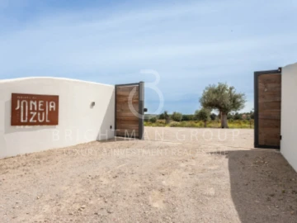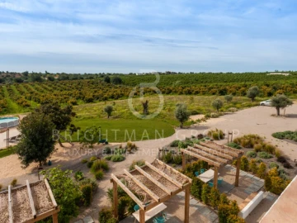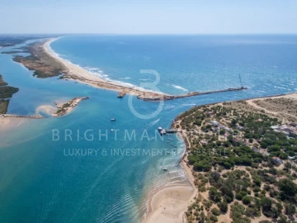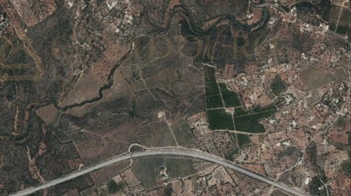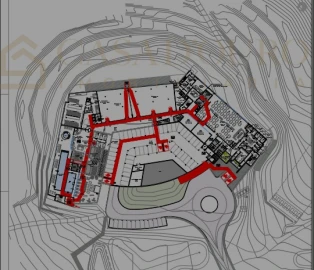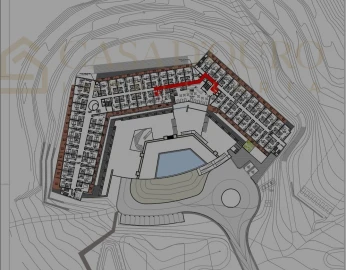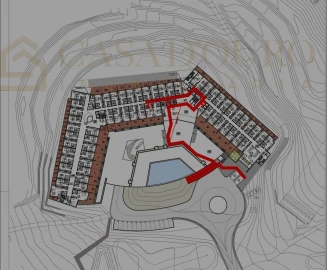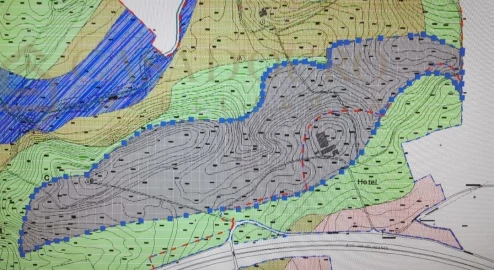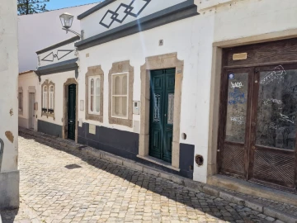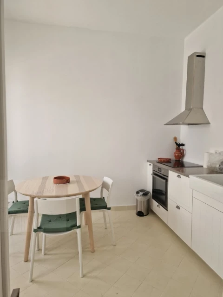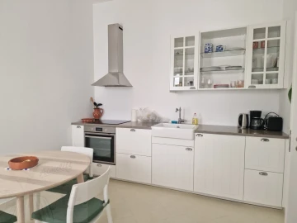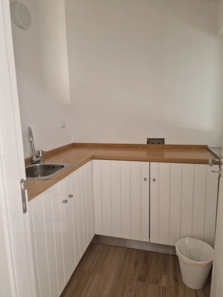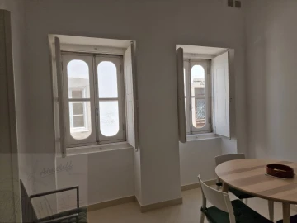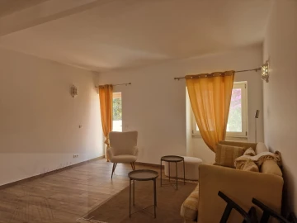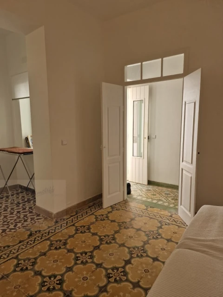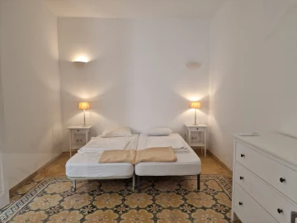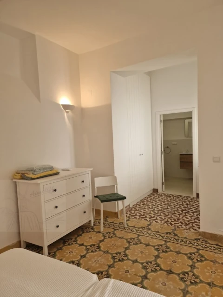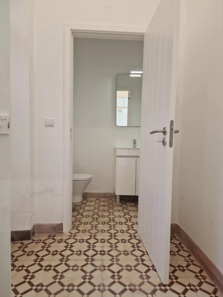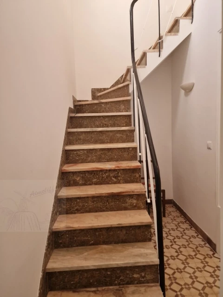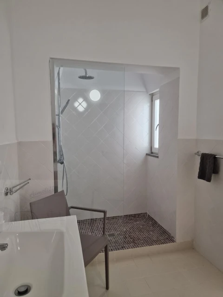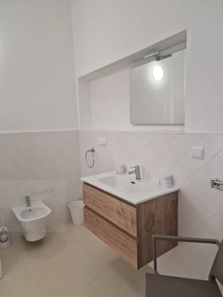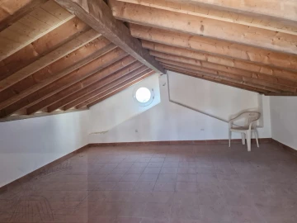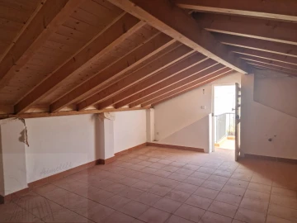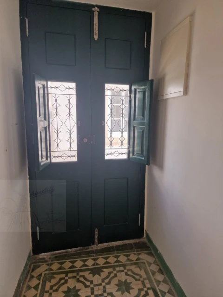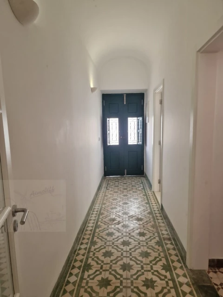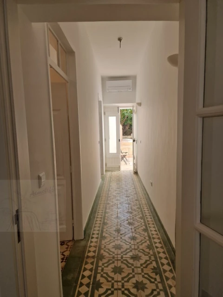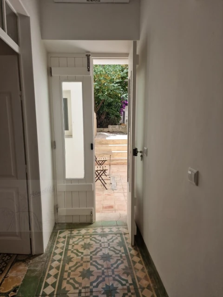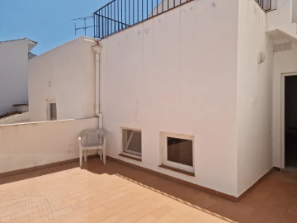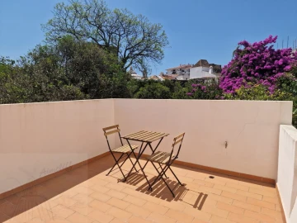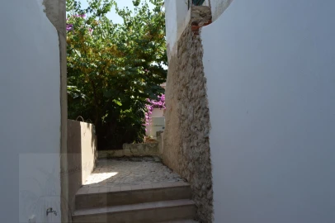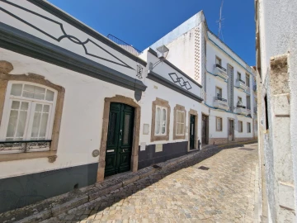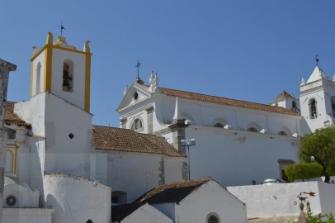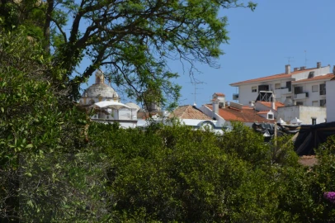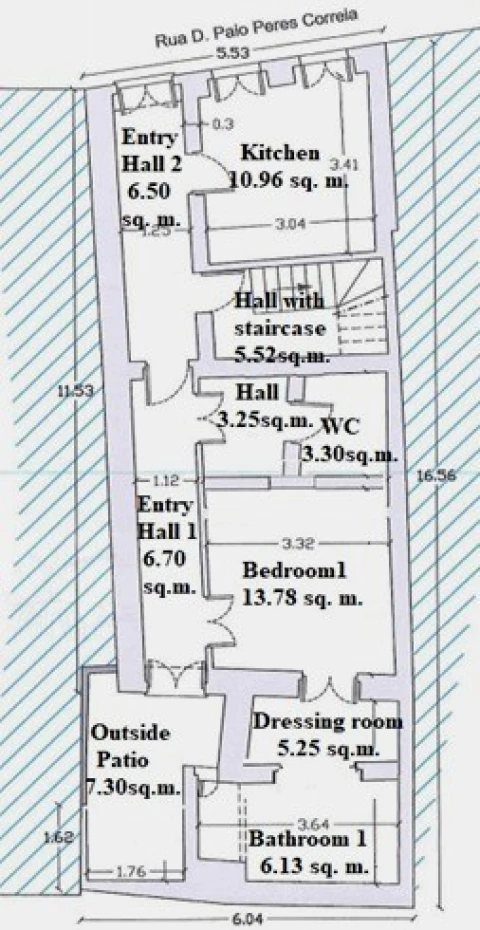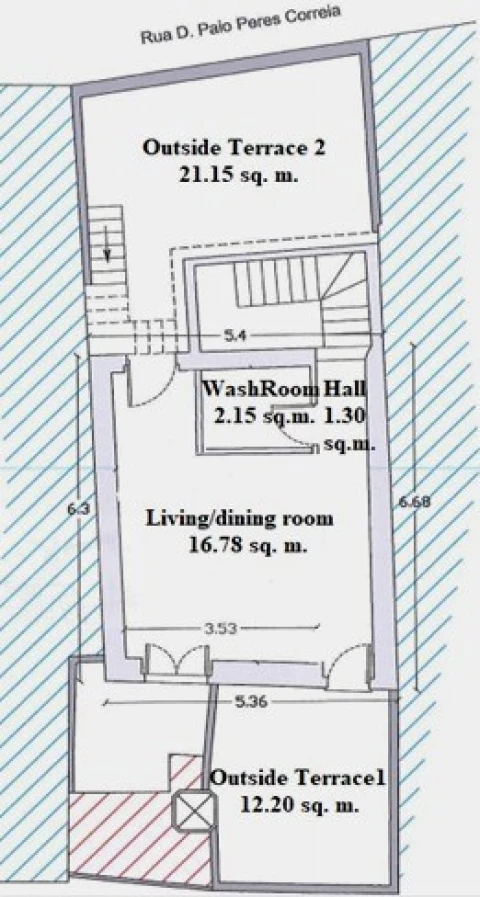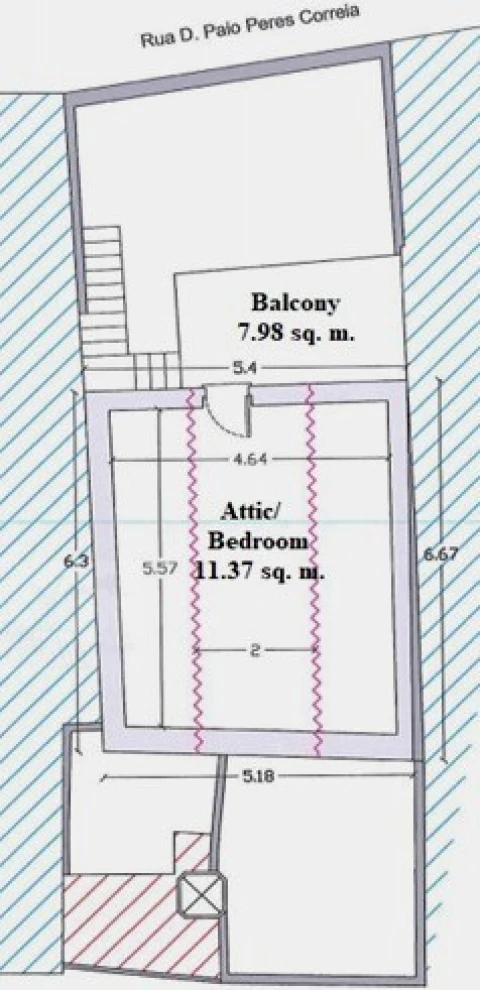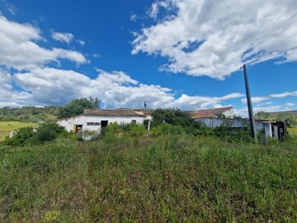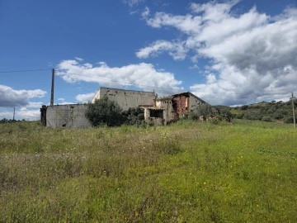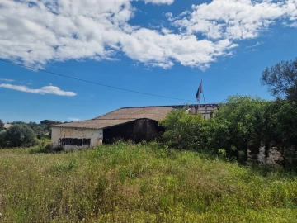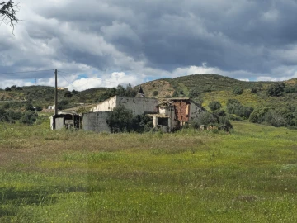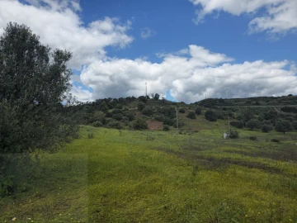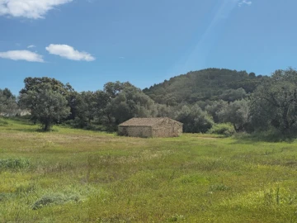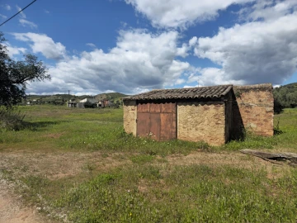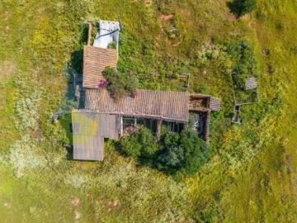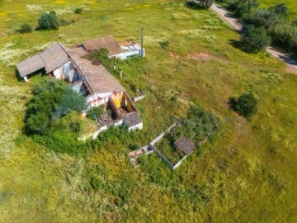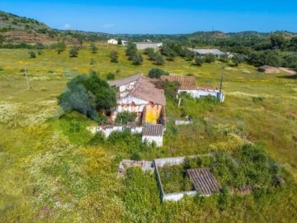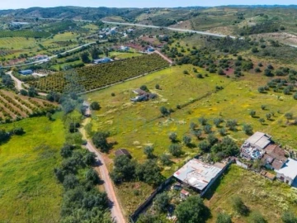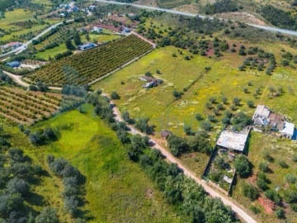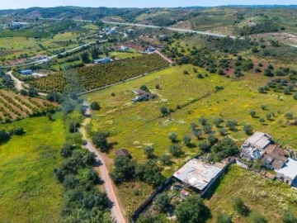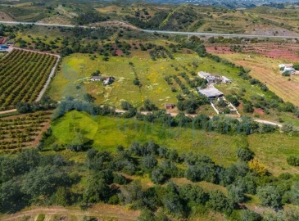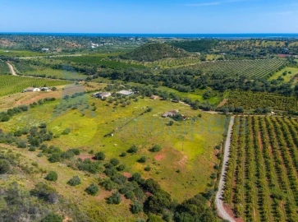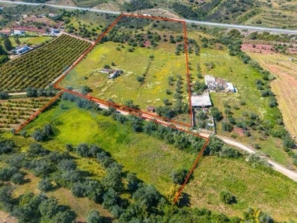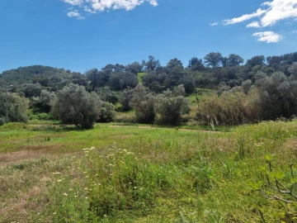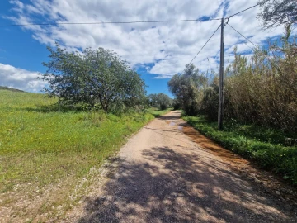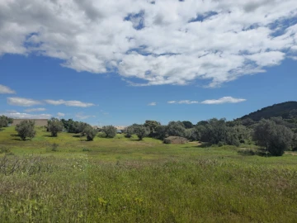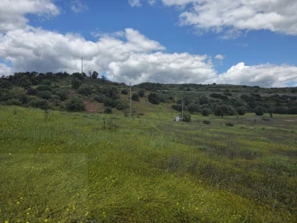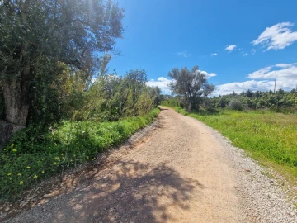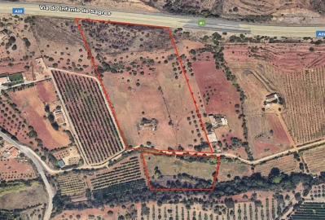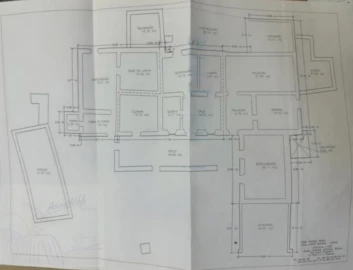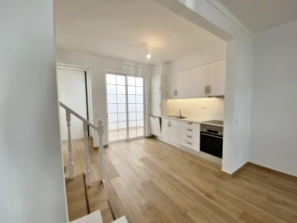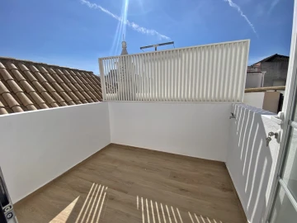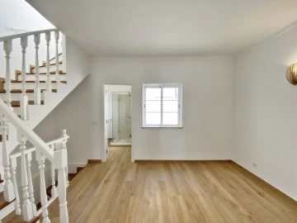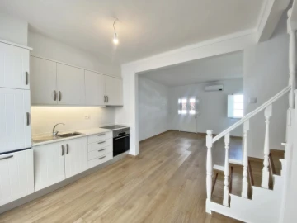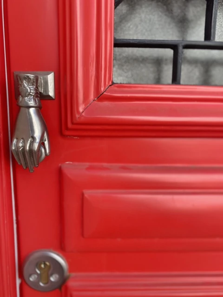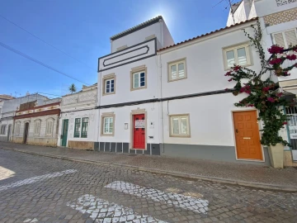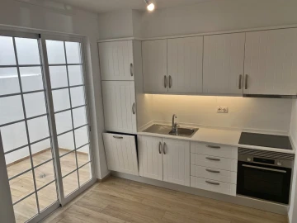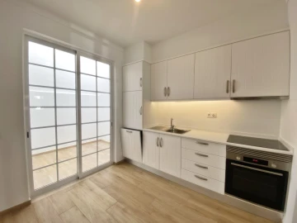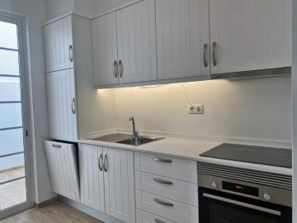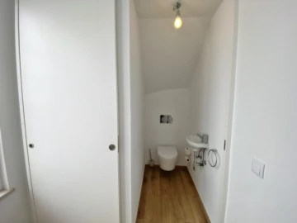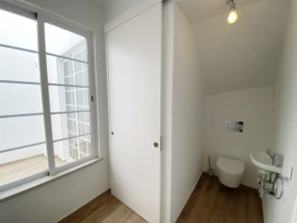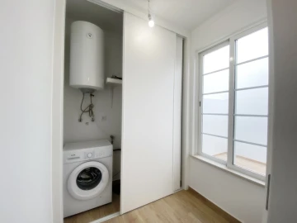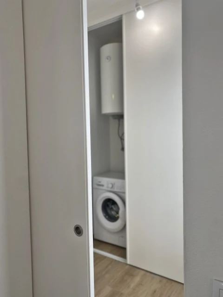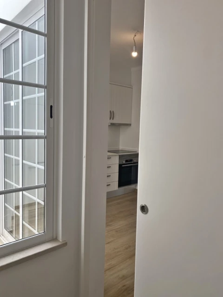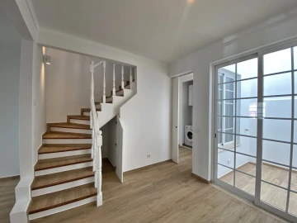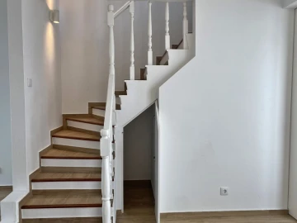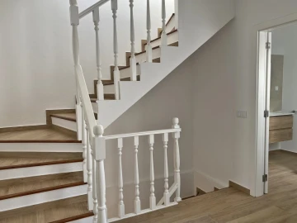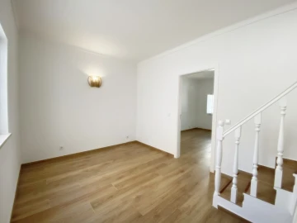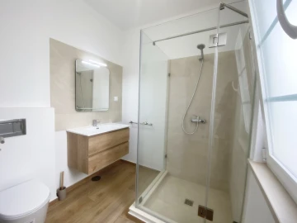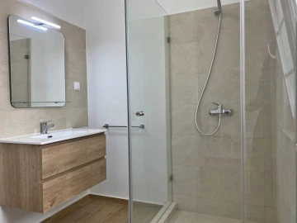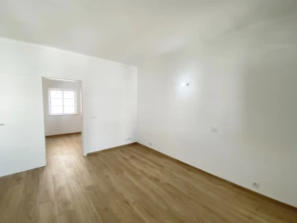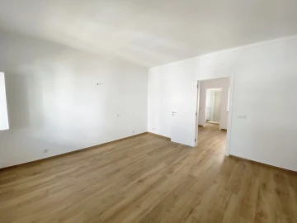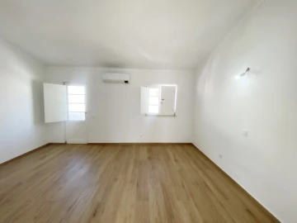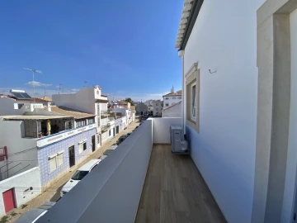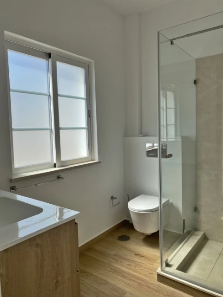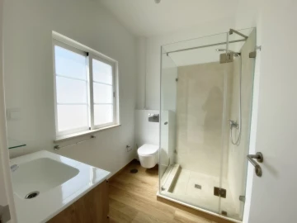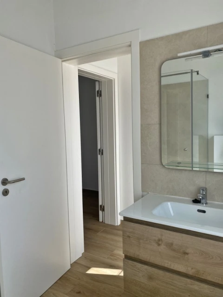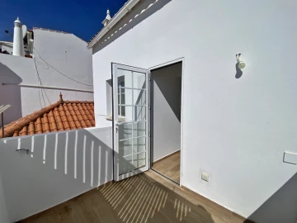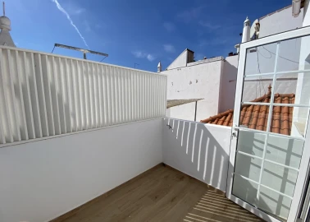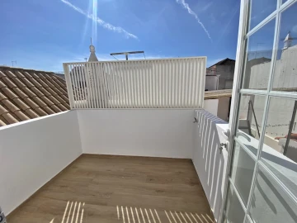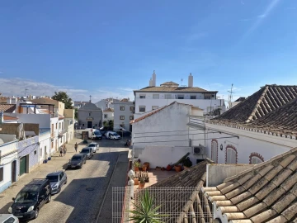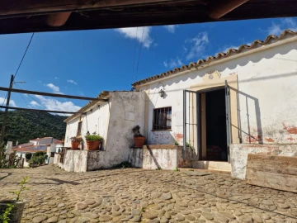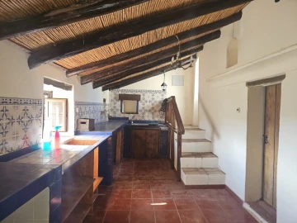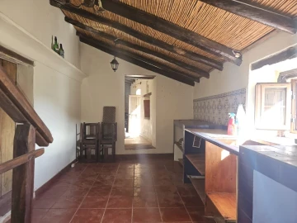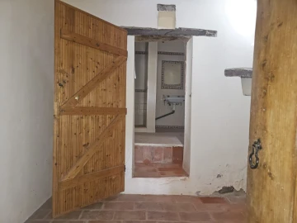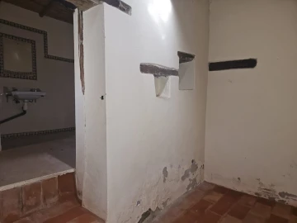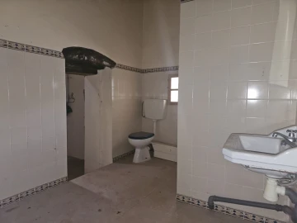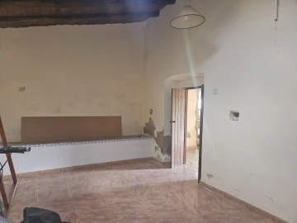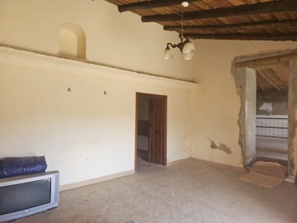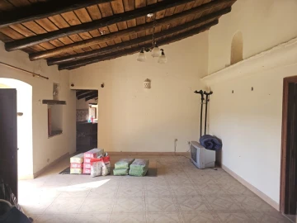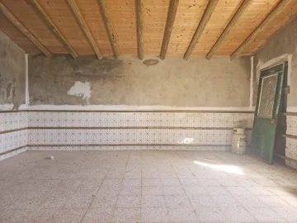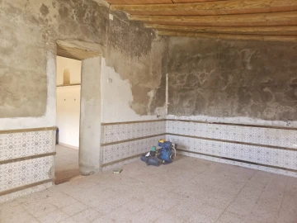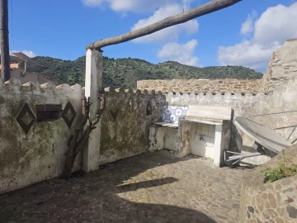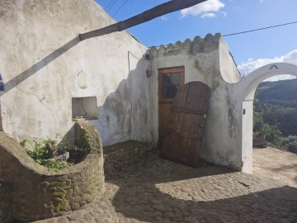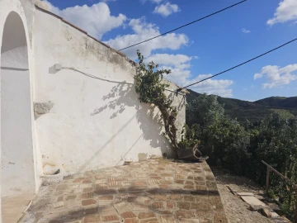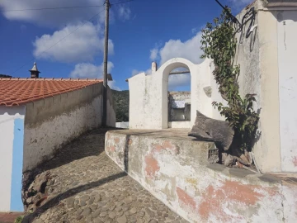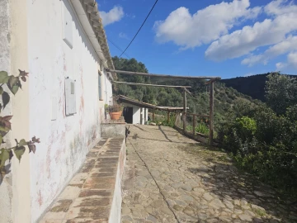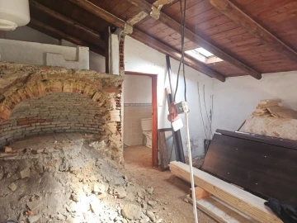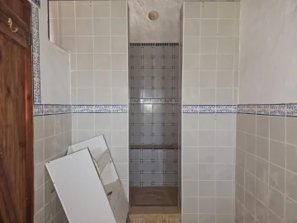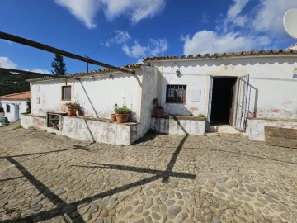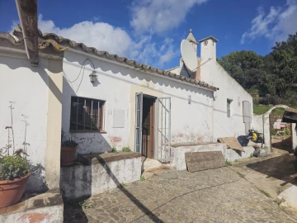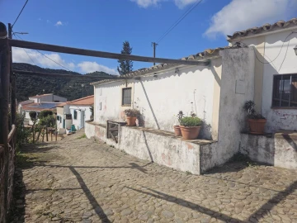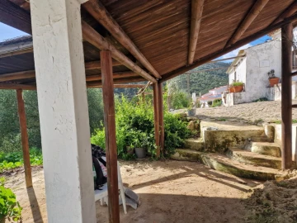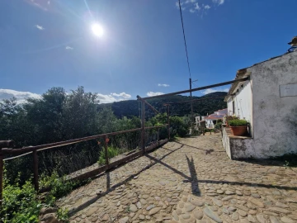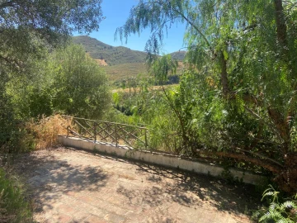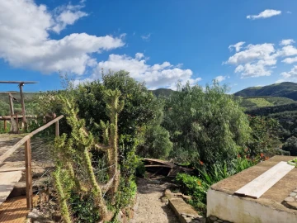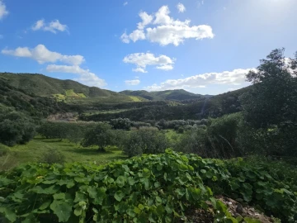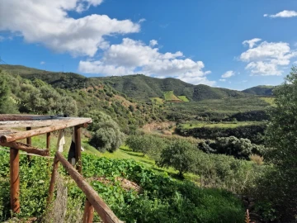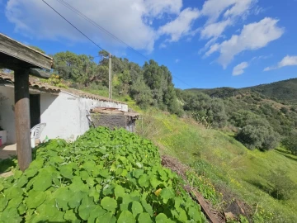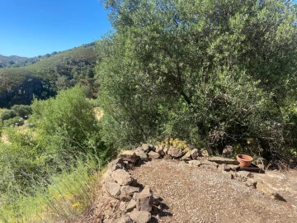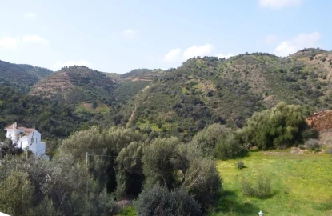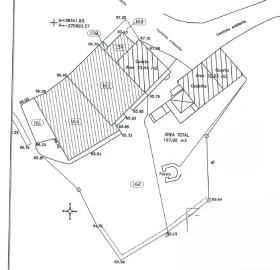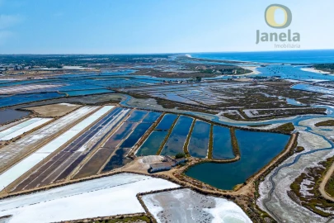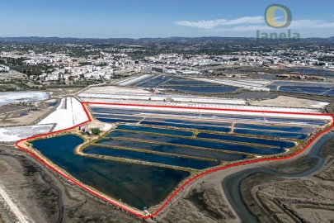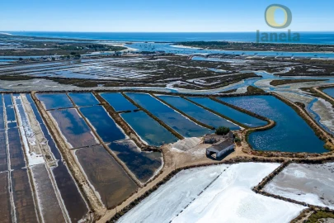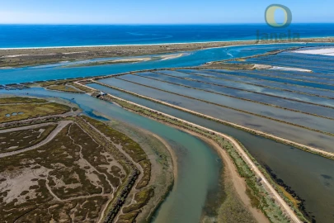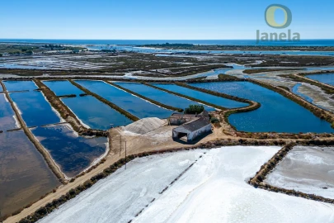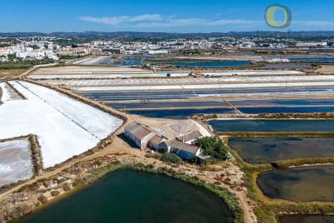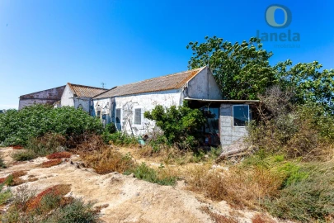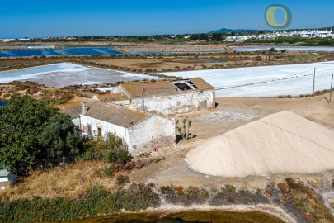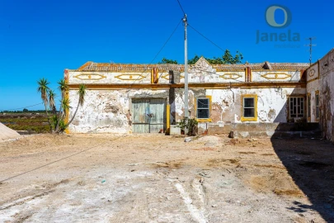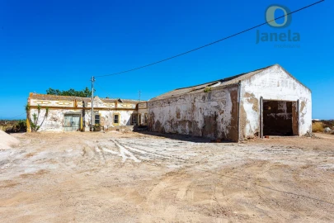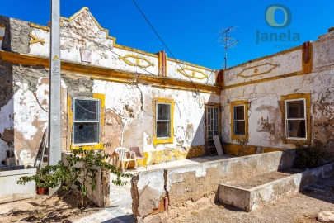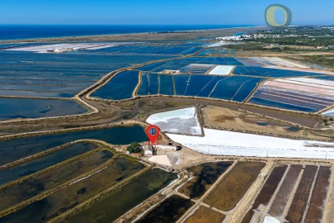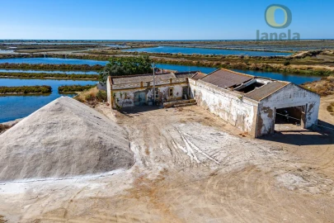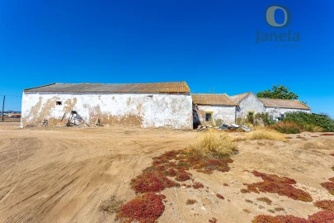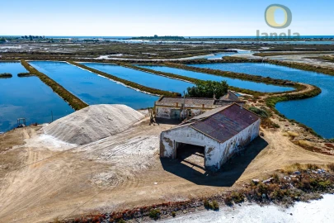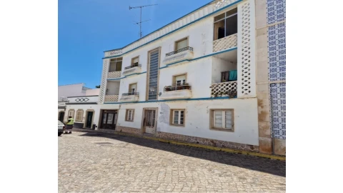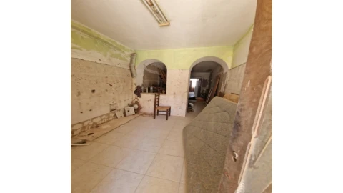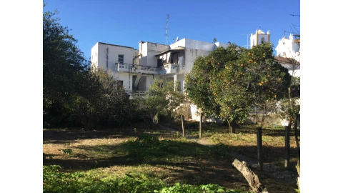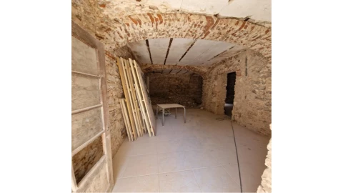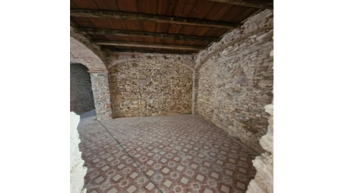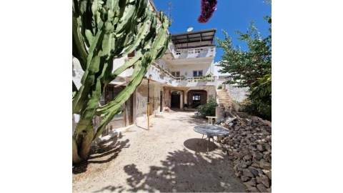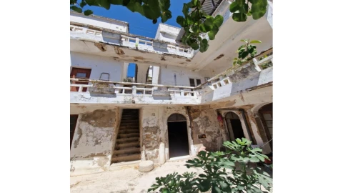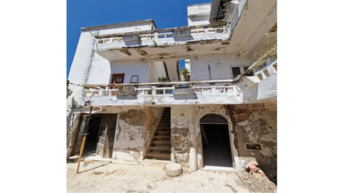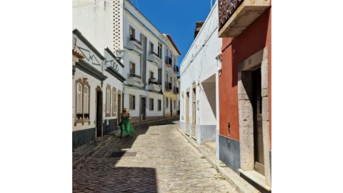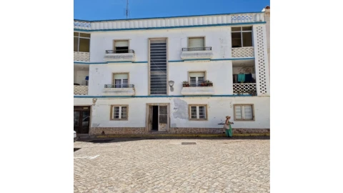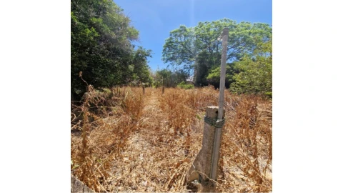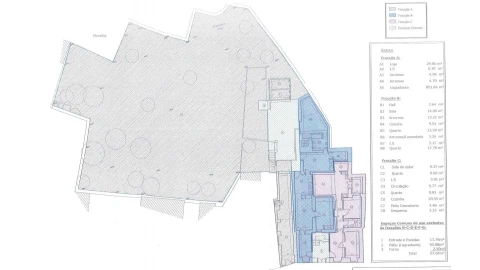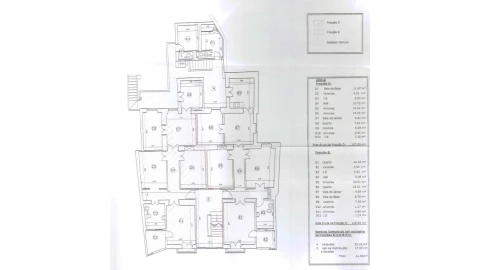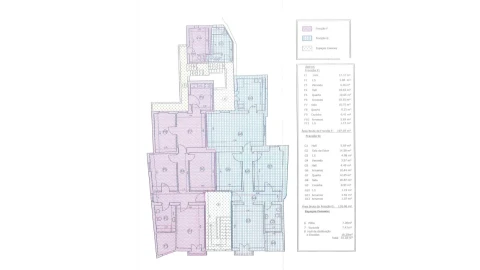10 Quintas para Venda - Tavira (Santa Maria e Santiago), Tavira

Lista
Comprar
Arrendar
2 Quartos
1 WCs
Área útil : 60 m²
MORADIA TRADICIONAL DE DOIS QUARTOS MAIS PÁTIO EXTERIOR E TERRAÇO EXTERIOR PARA RENOVAÇÃO SITUADA NO CENTRO HISTÓRICO LOCALIZAÇÃO A moradia está localizada no coração da cidade costeira de Tavira, perto do Rio Gilão e do ferry para a Praia da Ilha de Tavira. Existem campos de golfe a cerca de 10 minutos de carro e Espanha pode ser alcançada em 30 minutos. O Aeroporto Internacional e a cidade de Faro encontram-se ambos a aproximadamente 25 minutos. TIPO DE IMÓVEL Esta encantadora moradia foi construída no século XIX. Está construída em dois níveis e é composta por cozinha, sala de estar e jantar, dois quartos, uma casa de banho, um pátio exterior e um terraço exterior. A área total de construção é de 60,00 m². A propriedade está ligada à rede principal de esgotos e água. ALOJAMENTO Térreo: Pátio exterior Cozinha Sala de estar/jantar Quarto 1 Quarto 2 Casa de banho Primeiro Andar: Quarto 3 Terraço exterior RECURSOS GERAIS Portas e janelas tradicionais de madeira Persianas de madeira tradicionais Alguns tetos de madeira Classificação de Desempenho Energético 'Não Aplicada' COMENTÁRIOS Esta moradia tradicional está localizada no elegante centro histórico de Tavira, numa rua tranquila. Fica a poucos passos da Ponte Romana. O imóvel necessita de renovação total. Os hotéis, lojas, restaurantes e bares locais estão a poucos passos. O estacionamento não é um problema. É um imóvel muito interessante para investimento e poderá ser uma base de qualidade ideal para habitação permanente ou de férias.
AMI: 427
Ref. Externa: TH334
Id: 1368827
Guarde os seus favoritos
Inicie sessão para guardar este imóvel e aceder à sua lista de favoritos em qualquer dispositivo.
2 Quartos
2 WCs
Área útil : 92 m²
MORADIA GEMINADA ÚNICA E RENOVADA COM DOIS QUARTOS, PÁTIO E TERRAÇO EXTERIOR NO CENTRO DE TAVIRA LOCALIZAÇÃO A moradia geminada localiza-se no coração da cidade costeira de Tavira, nas imediações do Rio Gilão e do ferry para a Praia da Ilha de Tavira. Existem campos de golfe a 10 minutos de carro e a Espanha pode ser alcançada em 30 minutos. O Aeroporto Internacional e a cidade de Faro encontram-se aproximadamente a 25 minutos. TIPO DE IMÓVEL Esta moradia tradicional foi renovada em 2016. É construída em dois pisos e é composta por dois quartos, duas casas de banho, uma cozinha/sala de estar/jantar em open space, um pátio e um terraço exterior. A área total de construção da moradia é de 91,50 m². A casa está ligada à rede de água. ACOMODAÇÕES Térreo: Cozinha/sala de estar/jantar - 32,36 m² Quarto 1 - 13,78 m² Casa de banho 1 - 3,90 m² Logradouro - 13,30 m² Primeiro Andar: Quarto 2 com casa de banho privativa - 24,88 + 3,10 m² Terraço - 10,45 m² CARACTERÍSTICAS GERAIS Portas e janelas tradicionais de madeira com vidros duplos Ar condicionado Lareira a lenha na sala de estar/jantar Telefone e ligação à internet Cozinha totalmente equipada Sistema solar para aquecimento de água Classificação energética - B COMENTÁRIOS A moradia está localizada no elegante centro histórico de Tavira, a poucos passos da Ponte Romana. Esta bela propriedade beneficia de uma renovação de alto padrão e mantém muitas das suas características originais, incluindo tetos abobadados em madeira, azulejos de terracota de Santa Catarina produzidos localmente e os tradicionais azulejos portugueses. A propriedade é uma combinação invulgar de estilo tradicional com acabamentos modernos, e tem muita atmosfera e charme. Hotéis, lojas, restaurantes e bares locais encontram-se a uma curta distância a pé. O estacionamento não é um problema. Uma propriedade muito interessante para investimento e uma base de qualidade ideal para uso permanente ou de férias.
AMI: 427
Ref. Externa: TH354
Id: 1357439
Guarde os seus favoritos
Inicie sessão para guardar este imóvel e aceder à sua lista de favoritos em qualquer dispositivo.
7 Quartos
2 WCs
Área bruta : 288 m²
A Quinta da Janela Azul está localizada em pleno campo, a 3,5 km de Tavira. Embora tão perto da cidade e das praias, a sua envolvente contrastante espalha a tranquilidade do campo. A Quinta estende-se por 40.800 m2, predominantemente plantados com abacateiros. A antiga casa deu lugar a um pequeno empreendimento composto por 7 apartamentos (4xT2, 2xT3 e 1xT1), com uma agradável vista sobre a plantação. Este projeto foi cuidadosamente pensado para conciliar arquitetura e decoração modernas com um ambiente campestre, por isso simbolicamente todos os apartamentos receberam nomes de frutas. Há também uma área de jantar comum, adequada para grupos maiores de até 16 pessoas. A quinta dispõe de estacionamento privativo e piscina aquecida. Todos os apartamentos estão totalmente mobilados e equipados e possuem ar condicionado. A Quinta tem água da barragem e furo. Alojamento local A Quinta está neste momento a ser utilizada para Alojamentos de Curta Duração com uma taxa de rentabilidade muito interessante, que poderá ser partilhada caso tenha interesse. Tavira é uma das vilas mais charmosas do Algarve, e é um destino maravilhoso para férias. Tavira fica ao longo do lento rio Gilão e é uma deliciosa mistura de herança tradicional portuguesa com profundas influências mouriscas. Escondidos no labirinto de ruas de paralelepípedos estão tradicionalmente revestidos de azulejos casas, restaurantes familiares e uma infinidade de igrejas decorativas A sul de Tavira encontram-se os cursos de água e lodaçais protegidos do Parque Natural da Ria Formosa, que leva às mais belas praias de areia do Algarve. Ao redor de Tavira estão as fascinantes cidades de Olhão, Vila Real de Santo António e Cabanas, juntamente com campos de golfe de classe mundial e campo intocado. Tavira é a combinação perfeita entre praia e cultura, mas ainda oferecendo hotéis modernos, culinária contemporânea e clima glorioso. A cidade é um destino maduro e sem pressa, que combina uma autêntica experiência portuguesa com modernas instalações e serviços turísticos.
AMI: 17077
Ref. Externa: M0385.BG.ES
Id: 1342496
Guarde os seus favoritos
Inicie sessão para guardar este imóvel e aceder à sua lista de favoritos em qualquer dispositivo.
Área útil : 140000 m²
Quinta | Tavira Valor: 5500.000€ Vende-se quinta em Tavira - Faro com viabilidade para construção de Hotel de 5* com cerca de 14 hectares de terreno. Localizada em Monte Agudo. * Área de 12.450 m2 de construção com capacidade: - Para construção de hotel de 5 estrelas, composto por 120 quartos = 240 camas; Atualmente, o terreno conta com: * 2 transformadores com água em abundância; * 3 Tanques de água, 4 montes, 7 armazéns, 1 Posto Vodafone, 3 bombas de cerzíveis eléctricas. Agende já a sua visita e venha conhecer! Casa D'ouro Imobiliária Lic. AMI 17537
AMI: 17537
Ref. Externa: CD/2363
Id: 1291019
Guarde os seus favoritos
Inicie sessão para guardar este imóvel e aceder à sua lista de favoritos em qualquer dispositivo.
2 Quartos
Área bruta : 142 m²
MORADIA GEMINADA ENCANTADORA DE DOIS QUARTOS, RENOVADA, COM PÁTIO, JARDIM E TERRAÇOS EXTERIORES NO CENTRO HISTÓRICO DA BELA VILA DE TAVIRA LOCALIZAÇÃO A propriedade está localizada no coração da cidade costeira de Tavira. A moradia tem uma fachada tradicional e encontra-se perto da antiga parte muralhada romana desta cidade histórica originalmente fenícia (antigamente cidade). Encontra-se nas imediações do Rio Gilão e do ferry para a praia. O Aeroporto Internacional e a cidade de Faro encontram-se a aproximadamente 25 minutos. Existem campos de golfe a 10 minutos e Espanha pode ser alcançada em 30 minutos. TIPO DE IMÓVEL Esta moradia histórica foi recentemente convertida numa propriedade muito interessante, repleta de charme e carácter. É construída em três pisos e é composta por uma cozinha, uma sala de estar/jantar, dois quartos, uma casa de banho, um WC, halls, um pátio e terraços exteriores. Existe ainda um jardim de 60,00 m². A área total de construção é de 131,04 m². O imóvel está ligado à rede de esgotos e água. O imóvel é vendido totalmente equipado e parcialmente mobilado, sujeito a inventário. ACOMODAÇÕES Piso Térreo: Pátio exterior - 7,30 m² Hall de entrada 1 - 6,70 m² Hall de entrada 2 - 6,50 m² Cozinha - 10,96 m² Hall com escada - 5,52 m² WC + Hall - 3,30 + 3,25 m² Quarto/vestiário - 13,78 + 5,25 m² Casa de banho - 6,13 m² Primeiro andar: Hall interior - 1,30 m² Quarto com lava-loiça - 2,15 m² Sala de estar/jantar - 16,78 m² Terraço exterior 1 - 12,20 m² Terraço exterior 2 - 21,15 m² Segundo andar: Sótão/quarto - 11,37 m² Varanda - 7,98 m² CARACTERÍSTICAS GERAIS Portas de segurança tradicionais em madeira Portas e janelas de madeira de alta qualidade com vidros duplos Ar condicionado na sala de estar Piso radiante no rés-do-chão Cozinha totalmente equipada COMENTÁRIOS Esta encantadora casa tradicional está localizada no elegante centro histórico de Tavira, numa rua tranquila. Fica a uma curta distância a pé da Ponte Romana. A propriedade está inserida num terreno de 159,06 m² e beneficia de uma remodelação de alto padrão. A propriedade é uma combinação invulgar de estilo tradicional com acabamentos modernos no seu interior, com muita atmosfera e apelo rústico. O edifício possui muitas características originais, como azulejos com padrões tradicionais, tetos e portas e janelas de madeira tradicionais. Dos terraços, tem-se vista para a antiga igreja, bem como para os jardins e árvores. Existem diversos restaurantes e bares por toda a cidade. Lojas, bancos, correios, etc., também estão a uma curta distância a pé. Uma moradia geminada muito interessante e de grande qualidade, ideal para uso permanente ou de férias.
AMI: 427
Ref. Externa: TH318
Id: 1221016
Guarde os seus favoritos
Inicie sessão para guardar este imóvel e aceder à sua lista de favoritos em qualquer dispositivo.
4 Quartos
Área útil : 441 m²
QUINTA TRADICIONAL PARA RENOVAÇÃO COM QUATRO QUARTOS E UM ARMAZÉM COM VISTA DESLUMBRANTE PARA O CAMPO NUM TERRENO DE 22 HECTARES LOCALIZAÇÃO A propriedade fica a aproximadamente 5 minutos de carro do centro de Tavira. O Aeroporto Internacional e a cidade de Faro encontram-se a aproximadamente 30 minutos de distância, e Espanha pode ser alcançada em 35 minutos. Esta quinta tradicional está localizada perto do Campo de Golfe Benamor, apenas a 10 minutos de distância. TIPO DE IMÓVEL O terreno tem 220.000 m² e possui uma antiga casa de quinta com dependências com uma área total de construção de 441,68 m² e representa uma oportunidade para construir uma nova propriedade de acordo com as suas próprias especificações. A presença das ruínas permite ao comprador enviar planos para uma nova estrutura e, quando aprovados, a construção pode começar. Existe também um armazém que pode ser convertido em alojamento adicional ou em garagem. Os postes de eletricidade vão até à propriedade. ACESSO O acesso à propriedade é feito por uma estrada rural a apenas 200 metros da estrada principal em direcção a Tavira. COMENTÁRIOS A propriedade está situada numa zona tranquila e terá belas vistas do campo e das colinas circundantes. Os restaurantes, bares, lojas, correios e bancos locais ficam a cinco minutos de carro da propriedade.
AMI: 427
Ref. Externa: CF482
Id: 1145651
Guarde os seus favoritos
Inicie sessão para guardar este imóvel e aceder à sua lista de favoritos em qualquer dispositivo.
2 Quartos
3 WCs
Área bruta : 129 m²
Casa típica renovada situada a curta distância a pé do pitoresco cento de Tavira, onde pode desfrutar de restaurantes/cafés, pequenas lojas tradicionais e envolver-se numa atmosfera descontraída. A casa desenvolve-se em três pisos e apresenta as seguintes características: Rés do chão: Composto por um espaçoso open space que integra uma sala de estar com 18,60 m² e uma cozinha totalmente equipada com 9,20 m². Este piso inclui ainda uma pequena despensa para arrumos e uma casa de banho de serviço. O espaço é complementado por um terraço de 5,30 m², ideal para momentos de lazer ao ar livre. 1º andar: O acesso ao primeiro andar é feito por escadas que nos levam a um amplo hall com 12,70 m², que pode ser utilizado como sala de leitura, escritório ou área de descanso. Neste piso encontra-se também um quarto com 18,60 m² e uma casa de banho com 4,20 m². 2º andar: O segundo andar conta com um hall de 1,70 m², um quarto com 17,40 m² e acesso a uma varanda de 5,40 m². Há ainda uma casa de banho com 4,70 m² e um terraço adicional com 4 m², perfeito para desfrutar de momentos ao ar livre com maior privacidade. Equipamentos e acabamentos: Janelas e portas em alumínio lacado branco, com vidro duplo (algumas basculantes) Sistema de ar condicionado Cozinha equipada Cilindro para aquecimento de águas Esta é uma oportunidade única e uma casa de férias ideal para a família ou para investimento.
AMI: 10453
Ref. Externa: APA_3183
Id: 1094224
Guarde os seus favoritos
Inicie sessão para guardar este imóvel e aceder à sua lista de favoritos em qualquer dispositivo.
2 Quartos
2 WCs
Área útil : 118 m²
INTERESSANTE CASA DE CAMPO COM 2 QUARTOS E UM ANEXO DE UM QUARTO PARA CONVERSÃO COM VISTAS INCRÍVEIS PARA O CAMPO NUM TERRENO DE 291,18 M² LOCALIZAÇÃO A propriedade está localizada no campo, a 20 minutos de carro da cidade costeira de Tavira e das praias mais próximas. O Aeroporto Internacional e a cidade de Faro encontram-se a aproximadamente 45 minutos. Existem campos de golfe a 20 minutos de distância e Espanha pode ser alcançada em 40 minutos. TIPO DE IMÓVEL Esta casa de campo é construída num só piso e tem dois números urbanos. A casa principal tem uma cozinha, uma sala de estar, dois quartos, uma casa de banho, uma despensa e um pátio exterior. O anexo é composto por uma arrecadação com forno tradicional e uma segunda casa de banho que pode ser convertida em alojamento extra. A dimensão total da construção é de 118,77 m². A propriedade tem abastecimento de água através de um poço artesiano através de uma cisterna. CÔMODOS Casa principal -Cozinha -Sala de estar -Quarto 1 -Quarto 2 - 23,44 m² -Casa de banho 1 -Sala de armazenamento -Pátio exterior - 12,97 m² Anexo -Sala de armazenamento -Casa de banho 2 -Terraço externo CARACTERÍSTICAS GERAIS Portas e janelas de madeira Vigas e teto em madeira Lareira na sala de estar ACESSO O acesso à propriedade é feito por uma estrada rural a aproximadamente 2 quilómetros da estrada asfaltada. COMENTÁRIOS A propriedade está localizada numa zona rural tranquila e encantadora, perto da vila de Picota e da popular cidade costeira de Tavira. Dos terraços, tem vistas deslumbrantes da paisagem rural circundante e das colinas. Existe uma loja local e também um bar/restaurante a menos de 10 minutos de distância, enquanto os restaurantes, bares, lojas, correios e bancos de Tavira ficam a 20 minutos de carro da propriedade. Esta propriedade necessita de modernização e renovação total, embora algumas obras tenham sido concluídas e o estado geral seja bom. O significado de dois números urbanos é que os terrenos podem ser vendidos separadamente. Uma vez concluído, o projeto será uma boa casa permanente ou de férias.
AMI: 427
Ref. Externa: CF481
Id: 1040073
Guarde os seus favoritos
Inicie sessão para guardar este imóvel e aceder à sua lista de favoritos em qualquer dispositivo.
3 Quartos
2 WCs
Área útil : 172 m²
SALINAS com Moradia para Renovar em Tavira Salinas em pleno funcionamento situada na pitoresca cidade de Tavira, no coração do Algarve. Esta propriedade singular não só oferece um negócio de sal consolidado, com uma produção média anual de 1000 toneladas de sal de alta qualidade, como também inclui uma charmosa moradia para renovação, proporcionando um potencial incrível para personalização e desenvolvimento. Características da Salina: Área Total do Terreno: 92.933,8 m² de salina, otimizada para produção eficiente. Produção: Média anual de 1000 toneladas de sal de alta qualidade. Características da Moradia: Localização: Inserida na propriedade da salina, em ambiente natural e sereno. Área Bruta de Construção: 214,39 m², com diversas divisões. Estado: Necessita de renovação, permitindo a personalização ao gosto do novo proprietário. Potencial: Ideal para transformar numa residência privada, alojamento turístico ou sede de empresa. Localização: Proximidade: Situada a poucos minutos do centro de Tavira, conhecida pelas suas ruas históricas, mercados vibrantes e gastronomia local. Acessos: Fácil acesso às principais vias de comunicação e a poucos quilómetros das praias deslumbrantes do Algarve. Oportunidade de Investimento: Esta propriedade é uma excelente oportunidade de investimento para quem procura um negócio próspero no setor da produção de sal, associado ao charme e tranquilidade de viver no Algarve. A renovação da moradia oferece um potencial significativo para criar um espaço único e personalizado, seja para habitação própria, turismo rural ou sede empresarial. Para mais informações ou agendar uma visita, entre em contacto conosco. Não perca esta chance única de adquirir uma propriedade com enorme potencial no belo cenário de Tavira.
AMI: 6110
Ref. Externa: EXP_13826
Id: 979722
Guarde os seus favoritos
Inicie sessão para guardar este imóvel e aceder à sua lista de favoritos em qualquer dispositivo.
10 Quartos
11 WCs
Área bruta : 822 m²
IMÓVEL ÚNICO EM ÓTIMA LOCALIZAÇÃO! MORADIA TRADICIONAL PARA RENOVAÇÃO COM SEIS APARTAMENTOS MAIS UMA UNIDADE COMERCIAL E UM GRANDE JARDIM SITUADA NO CENTRO HISTÓRICO DE TAVIRA. LOCALIZAÇÃO A propriedade está localizada no coração da cidade costeira de Tavira. A moradia tem uma fachada tradicional e fica perto da antiga parte romana murada desta cidade histórica originalmente fenícia (outrora cidade). Fica nas imediações do Rio Gilão e do ferry para a praia. O Aeroporto Internacional e a cidade de Faro encontram-se a aproximadamente 25 minutos. Existem campos de golfe a 10 minutos e Espanha pode ser alcançada em 30 minutos. TIPO DE IMÓVEL Esta moradia antiga e tradicional foi construída há mais de 100 anos. É composto por seis apartamentos distintos mais uma unidade comercial com uma área total de construção de 822,82 m2. para além de um enorme jardim tão invulgar neste local. A moradia está construída em três níveis e tem ainda acesso a um terraço na cobertura de 213,11 m². Os internos podem ser alterados nesta fase para refletir as preferências individuais. Além disso, é possível manter como uma única habitação de alguma imponência. A fachada do local será mantida no estilo tradicional, assim como as portas e janelas. - Unidade A - Zona comercial: Situada no rés-do-chão, é composta por um espaço comercial composto por espaço de arrumos, WC e duas arrecadações. Esta unidade tem uma Classificação de Desempenho Energético C. O tamanho total desta unidade é de 54,46 m². - Apartamento B: Situado no rés-do-chão, é composto por cozinha, sala, dois quartos, casa de banho, arrecadação, hall e lavandaria. Esta unidade tem uma Classificação de Desempenho Energético D. O tamanho total desta unidade é de 125,96 m². - Apartamento C: Situado no rés-do-chão, é composto por cozinha, sala, dois quartos, casa de banho, despensa, hall e logradouro exterior. O tamanho total do apartamento é de 92,28 m². Esta unidade possui a Classificação de Desempenho Energético D. - Apartamento D: Situado no primeiro andar, é composto por cozinha, sala de estar, sala de jantar, quarto, duas casas de banho, três arrecadações, hall e varanda. O tamanho total do apartamento é de 107,29 m². Esta unidade possui a Classificação de Desempenho Energético D. - Apartamento E: Situado no primeiro andar, será composto por cozinha, sala de estar, sala de jantar, dois quartos, duas casas de banho, três arrecadações, hall e varanda. O tamanho total do apartamento é de 115,95 m². Esta unidade possui a Classificação de Desempenho Energético E. - Apartamento F: Situado no segundo piso, será composto por cozinha, sala de estar, sala de jantar, dois quartos, duas casas de banho, duas arrecadações, hall e varanda. O tamanho total do apartamento é de 107,05 m². Esta unidade possui a Classificação de Desempenho Energético F. - Apartamento G: Situado no segundo piso, é composto por cozinha, sala de estar, sala de jantar, quarto, duas casas de banho, três arrecadações, halls e varanda. A área total do apartamento é de 116,66 m². - As frações B, C, D, E, F e G partilham os seguintes espaços: hall de entrada principal, pátio exterior, forno de pão e amplo jardim. CÔMODOS Unidade A - Espaço Comercial: Loja - 29,86 m² WC - 0,70 m² Arrecadação 1 - 4,96 m² Arrecadação 2 - 4,79 m² Apartamento B: Cozinha - 9,54 m² Sala de estar - 14,06 m² Quarto 1 - 17,78 m² Quarto 2 - 13,28 m² Casa de banho - 5,17 m² Hall - 7,64 m² Arrecadação - 13,21 m² Lavandaria - 3,24 m² Apartamento C: Cozinha - 20,55 m² Sala de estar - 9,37 m² Quarto 1 - 9,60 m² Quarto 2 - 9,81 m² Casa de banho - 3,91 m² Despensa - 3,23 m² Salão - 5,77 m² Pátio exterior - 4,46 m² Apartamento D: Cozinha - 6,39 m² Sala de estar - 11,97 m² Sala de jantar - 9,92 m² Quarto - 7,64 m² Casa de banho 1 - 1,18 m² Casa de banho 2 - 5,53 m² Arrecadação 1 - 10,42 m² Arrecadação 2 - 10,32 m² Arrecadação 3 - 5,57 m² Hall - 10,72 m² Varanda - 4,31 m² Pátio Exterior - 50,98 m² Hall de Entrada Principal - 13,76 m² Forno de Pão - 2,90 m² Apartamento E: Cozinha - 7,93 m² Sala de jantar - 9,89 m² Sala de estar - 8,78 m² Quarto 1 - 14,16 m² Quarto 2 - 12,31 m² Casa de banho 1 - 1,19 m² Casa de banho 2 - 5,32 m² Arrecadação 1 - 10,51 m² Arrecadação 2 - 1,07 m² Arrecadação 3 - 4,94 m² Hall - 9,36 m² Varanda - 3,54 m² Apartamento F: Cozinha - 6,41 m² Sala de estar - 17,37 m² Sala de jantar - 10,75 m² Quarto 1 - 10,65 m² Quarto 2 - 9,15 m² Casa de banho 1 - 5,88 m² Casa de banho 2 - 1,15 m² Arrecadação 1 - 10,55 m² Arrecadação 2 - 5,65 m² Hall - 10,65 m² Varanda - 4,16 m² Apartamento G: Cozinha - 9,93 m² Sala de estar - 14,58 m² Sala de jantar - 20,87 m² Quarto - 12,25 m² Casa de banho 1 - 4,98 m² Casa de banho 2 - 1,19 m² Hall 1 - 4,49 m² Arrecadação 1 - 10,44 m² Arrecadação 2 - 4,94 m² Arrecadação 3 - 1,07 m² Hall 2 - 5,69 m² Varanda - 3,57 m² COMENTÁRIOS Esta representa uma oportunidade verdadeiramente rara de adquirir uma moradia localizada no centro histórico e elegante de Tavira. A propriedade está inserida num lote de terreno de 1.192,00 m² o que proporciona uma grande oportunidade de desenvolver uma fantástica área para atividades ao ar livre. A moradia mantém muitas características originais, como portas e janelas tradicionais de madeira, alguns tectos abobadados e alguns tectos acabados com mini tijolos. As lojas, restaurantes, bancos, correios, etc. O ferry para a Ilha de Tavira fica apenas a cinco minutos a pé. Este projecto é um bom investimento e o resultado serão seis apartamentos mais uma unidade comercial com potencial para utilização permanente ou de férias com evidente potencial de arrendamento devido à excelente localização.
AMI: 427
Ref. Externa: TH304
Id: 593032
Guarde os seus favoritos
Inicie sessão para guardar este imóvel e aceder à sua lista de favoritos em qualquer dispositivo.
Estes agentes são especialistas nesta zona:
Ocultar este imóvel
Inicie sessão para ocultar este imóvel das suas pesquisas e manter a sua lista de resultados organizada.


 Ordenar
Ordenar
