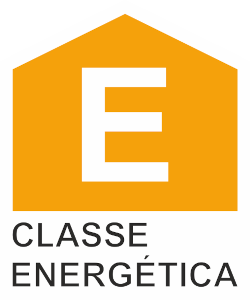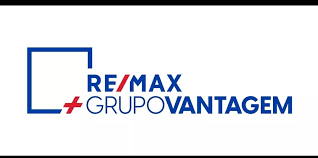

22
Prédio para Venda em Assunção, Ajuda, Salvador e Santo Ildefonso

Elvas, Assunção, Ajuda, Salvador e Santo Ildefonso

Partilhar

Excluir

Guardar
Prédio para venda
EDIFICIO CENTENÁRIO EM PLENO CENTRO HISTÓRICO DE ELVAS
600.000€ prazo CPCV 1 ano (para acomodar saída do inquilino)
500.000€ NO CASO DA COMPRA COM INQUILINO
ESCRITURA IMEDIATA
---- VENDA NÃO INCLUI MOBILIÁRIO ----
Com um potencial fortemente marcado para o investimento no setor hoteleiro, na linha de um hotel de charme, não só pela sua disposição como ainda pela sua localização privilegiada, esta propriedade denominada também por Palácio de Alcântara, está situada em plena zona histórica, e é composta por um edifício marcadamente clássico, recuperado na segunda metade do século dezanove.
Composta por um total de sessenta e cinco divisões assoalhadas, capela, sete casas de banho, e ainda três cozinhas (das quais duas ainda possuem os fogões a lenha), todas estas divisões encontram-se distribuídas ao longo dos três pisos que compõem este edifício. Todos estes espaços acrescidos do jardim, dos terraços e das restantes edificações presentes no exterior deste edifício, somam uma área total bruta superior aos mil e quinhentos metros quadrados.
Já no interior do edifício, encontra-se detalhes repletos de história e de pequenos pormenores que nos transportam no tempo, como se pode constatar pelo quarto dos frescos que representam as quatro estações. As elegantes escadarias todas elas em pedra, os tetos trabalhados, as paredes pintadas e revestidas de materiais próprios do século dezanove, os móveis únicos construídos de forma ímpar, e os inúmeros detalhes que marcaram uma época, tornam agora este espaço completamente singular.
Destaque para o salão principal com acesso ao terraço que possui vistas sobre o Forte de Santa Luzia e o Forte da Graça, este último, considerado uma joia da arquitetura militar mundial. Esta área encontra-se aberta para uma grande sala de leitura e também para uma biblioteca. Já na cobertura, poderá desfrutar de um magnifico terraço de dois níveis, com mais de 90 metros quadrados, no qual chegaram a ser realizados eventos privados com mais de 300 pessoas, e no qual poderá contemplar uma maravilhosa vista panorâmica e desafogada de trezentos e sessenta graus.
Por fim, e já no enquadramento paisagístico desta propriedade, destacam-se a Igreja de São Domingos, antes parte de um convento dominicano fundado no século treze e grande representante da arquitetura gótica, o Museu Militar, antigo regimento de infantaria e mostra parte do acervo museológico e patrimonial do exército português, a muralha Fernandina, importante sentinela da fronteira da cidade de Elvas, e o aqueduto da amoreira, classificado como monumento nacional.
Estamos disponíveis para o ajudar a realizar sonhos, seja na compra ou na venda do seu imóvel.
EN
CENTENNIAL BUILDING IN THE HISTORICAL CENTER OF ELVAS
€600,000 CPCV term 1 year (to accommodate tenant departure)
€500,000 IF PURCHASED WITH A TENANT IMMEDIATE WRITING
---- SALE DOES NOT INCLUDE FURNITURE ----
With a strongly marked potential for investment in the hotel sector, along the lines of a charming hotel, not only for its layout but also for its privileged location, this property also known as Palácio de Alcântara, is located in the heart of the historic area, and is composed of a markedly classic building, restored in the second half of the 19th century.
Comprised of a total of sixty-five rooms, a chapel, seven bathrooms, and three kitchens (two of which still have wood burning stoves), all of these rooms are distributed over the three floors that make up this building. . All these spaces, plus the garden, terraces and other buildings located outside this building, add up to a total gross area of over one thousand and five hundred square meters.
Inside the building, there are details full of history and small details that transport us back in time, as can be seen in the frescoed room representing the four seasons. The elegant staircases, all made of stone, the worked ceilings, the walls painted and covered with materials typical of the 19th century, the unique furniture built in a unique way, and the countless details that marked an era, now make this space completely unique.
Highlight is the main hall with access to the terrace that has views over the Santa Luzia Fort and the Graça Fort, the latter considered a jewel of world military architecture. This area is open to a large reading room and also a library. On the roof, you can enjoy a magnificent two-level terrace, measuring more than 90 square meters, where private events were held with more than 300 people, and from which you can admire a wonderful panoramic and open view of three hundred and sixty degrees.
Finally, and already in the landscape of this property, the Church of São Domingos stands out, previously part of a Dominican convent founded in the thirteenth century and a great representative of Gothic architecture, the Military Museum, a former infantry regiment and showing part of the collection museum and heritage site of the Portuguese army, the Fernandina wall, an important sentinel on the border of the city of Elvas, and the Amoreira aqueduct, classified as a national monument.
We are available to help you make your dreams come true, whether buying or selling your property.
FR
BÂTIMENT CENTENAIRE DANS LE CENTRE HISTORIQUE D'ELVAS
600 000 € CPCV durée 1 an (pour accompagner le départ des locataires)
500 000 € SI ACHETÉ AVEC UN LOCATAIRE ÉCRITURE IMMÉDIATE
---- LA VENTE N'INCLUT PAS LES MEUBLES ----
Avec un potentiel d'investissement fortement marqué dans le secteur hôtelier, à la manière d'un hôtel de charme, non seulement pour son agencement mais aussi pour sa situation privilégiée, cette propriété également connue sous le nom de Palácio de Alcântara, est située au cœur du quartier historique. , et se compose d'un bâtiment résolument classique, restauré dans la seconde moitié du XIXe siècle.
Composé d'un total de soixante-cinq pièces, une chapelle, sept salles de bains et trois cuisines (dont deux avec encore des poêles à bois), toutes ces pièces sont réparties sur les trois étages qui composent ce bâtiment. Tous ces espaces, plus le jardin, les terrasses et autres bâtiments situés à l'extérieur de ce bâtiment, totalisent une superficie brute totale de plus de mille cinq cents mètres carrés.
À l'intérieur du bâtiment, il y a des détails chargés d'histoire et des petits détails qui nous transportent dans le temps, comme on peut le voir dans la salle ornée de fresques représentant les quatre saisons. Les élégants escaliers, tous en pierre, les plafonds travaillés, les murs peints et recouverts de matériaux typiques du XIXe siècle, le mobilier unique construit de manière unique et les innombrables détails qui ont marqué une époque, rendent aujourd'hui cet espace complètement unique.
Le point culminant est le hall principal avec accès à la terrasse qui offre une vue sur le Fort de Santa Luzia et le Fort de Graça, ce dernier considéré comme un joyau de l'architecture militaire mondiale. Cet espace est ouvert sur une grande salle de lecture et également une bibliothèque. Sur le toit, vous pourrez profiter d'une magnifique terrasse sur deux niveaux, mesurant plus de 90 mètres carrés, où se déroulaient des événements privés rassemblant plus de 300 personnes, et depuis laquelle vous pourrez admirer une magnifique vue panoramique et dégagée de trois cent soixante degrés.
Enfin, et déjà dans le paysage de ce bien, se distingue l'église de São Domingos, qui faisait autrefois partie d'un couvent dominicain fondé au XIIIe siècle et grand représentant de l'architecture gothique, le Musée militaire, un ancien régiment d'infanterie et qui montre une partie de le musée des collections et site patrimonial de l'armée portugaise, le mur Fernandina, importante sentinelle à la frontière de la ville d'Elvas, et l'aqueduc d'Amoreira, classé monument national.
Nous sommes disponibles pour vous aider à réaliser vos rêves, qu'il s'agisse d'acheter ou de vendre votre propriété.
;ID RE/MAX: 126261147-4Detalhes do imóvel
Id do anúncio: 696546
Ref. Externa: 126261147-4
Tipo: Prédio
Negócio: Venda
Wc: 6
Quartos: 0
Condição: Usado
Área Bruta: 1797 m2
Área do Terreno: 851 m2
Área Útil: 1362 m2
Ano de Construção: 1870
Certificado Energético:

Localização
Atualizado em: 21/12/2024 14:27:30
Contacte o anunciante

Anunciante

Agência Imobiliária
Collection Vantagem VillaAMI 7772



Anunciante

Calcule a prestação
Calcule o valor de prestação mensal caso queira recorrer a crédito imobiliário para adquirir este imóvel.

22 Fotos

Partilhar

Excluir




