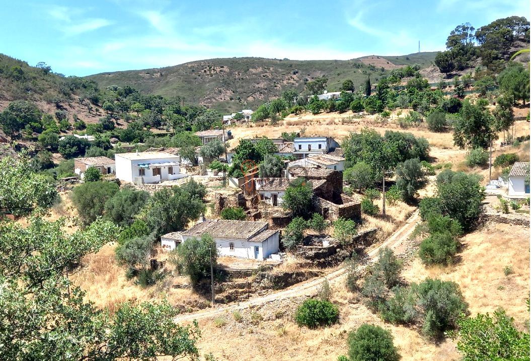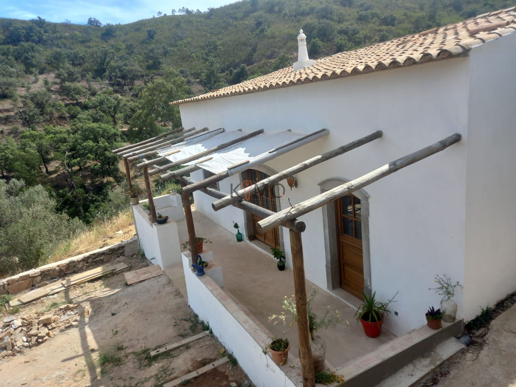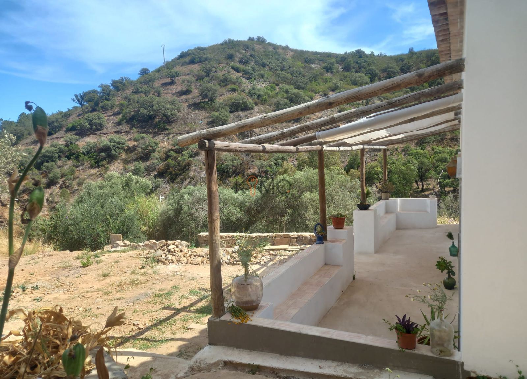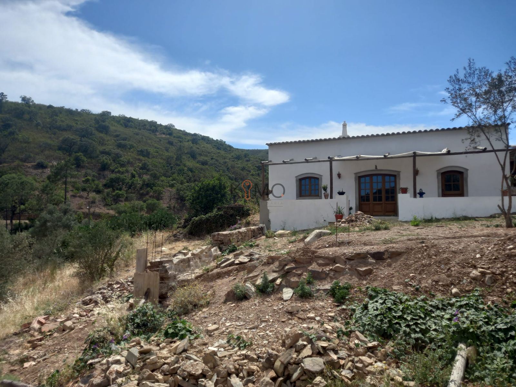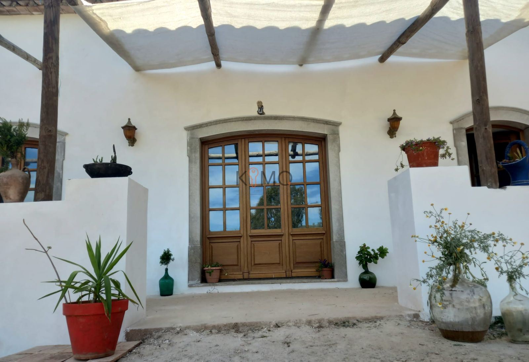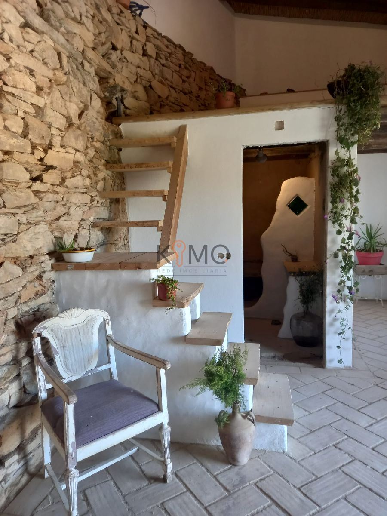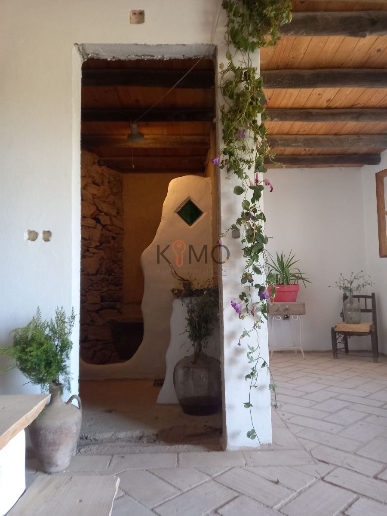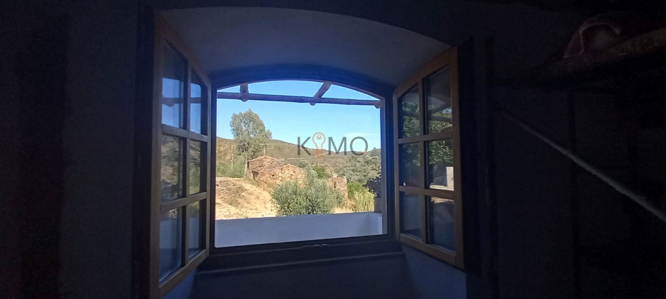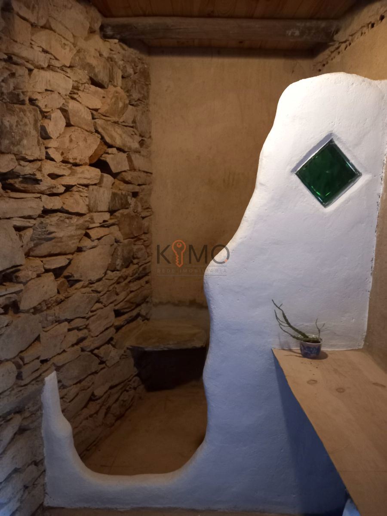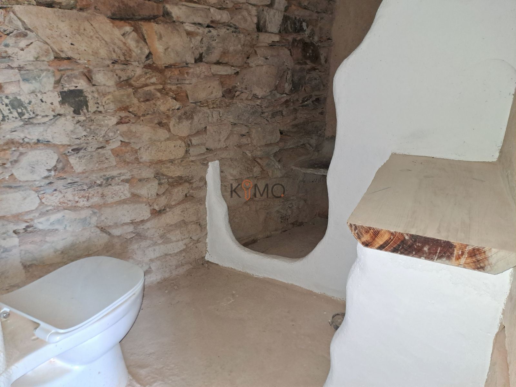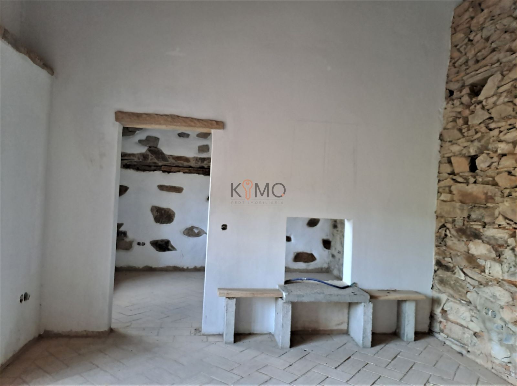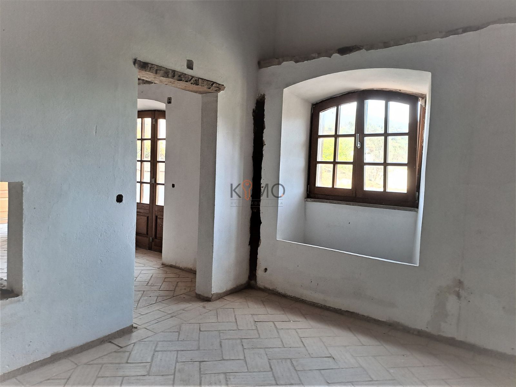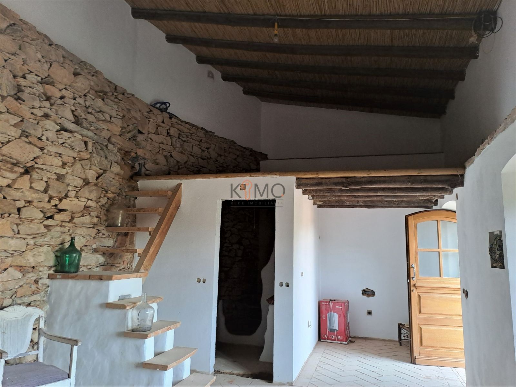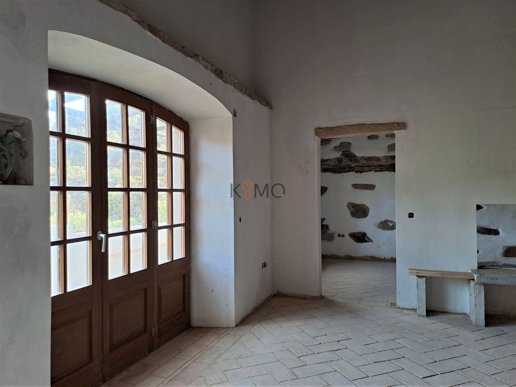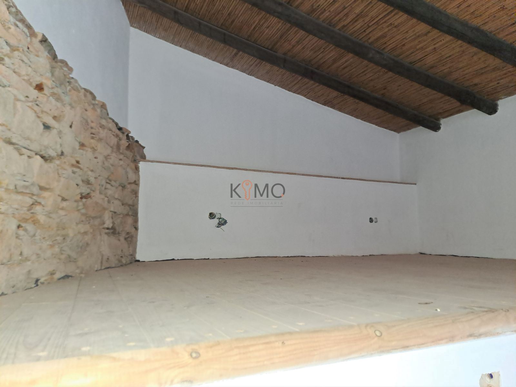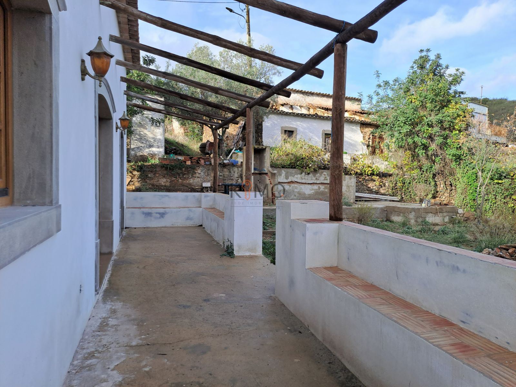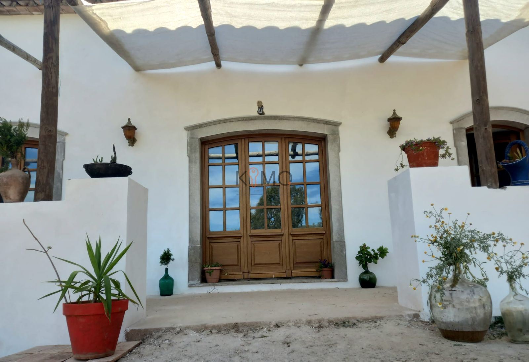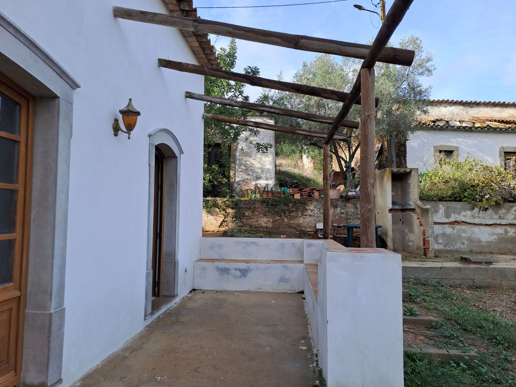183 Moradias para Venda - Tavira

Lista

Filtrar pesquisa

Comprar
Arrendar
4 Quartos
3 WCs
Área útil : 214 m²
Moradia com arquitetura moderna, tipologia T4, a 10 minutos da Vila de Moncarapacho, Tavira e São Brás de Alportel, e Faro, constituída por dois pisos.No piso 0 tem:Sala Comum e cozinha em Open Space e para acesso ao jardim, 1 Quarto, 2 casas de banho, zona de arrumos, pátio exterior para a zona ajardinada, estacionamento para 2 viaturas.No piso 1Três quartos com roupeiros embutidos, casas de banho completa.Construção com materiais de gama superior, alta qualidade térmica e acústica.A previsão do final da construção é 2024.Para mais informações basta contactar os nossos serviços.
AMI: 13558
Ref. Externa: 040989
Id: 602822
1 Quartos
1 WCs
Área útil : 144 m²
A sua Quinta /casa a venda com 300m2 de construçao possivel, perta de Tavira e Santo Estevao / Sitio de Sinagoga, numa zona muita calma e procurada. 144m2 aera bruta privativa com 21 m2 em anexo existante . IMPORTANTE : Com possibilidade de contrauçao até 300m2 com piscina !!! Apois da uma reuniao a camara, a confirmar com uma PIP (pedida informaçao previa). Com uma boa exposiçao solar e rodeada pela natureza, essa Quinta é composta com uma parta que jà se econtra habitavel com 1 entrada, sala, cozinha, 1 quarto, 1 casa de banho. Existe outra casa ao lado, antiga e tipica do Algarve a renovar e com uma parte em ruina. Area bruta privativa de 144m2, mais uma area bruta dependente de 21m2. Sao 3 artigos : 1 artigo misto e 2 artigos rustico A Quinta tem eletricidade, agua da rede e do furo, uma nora e 2 tanques. Hà uma fossa. Situada num terreno de 21 939m2 com varias plantaçoes de arvores que podem dar um rendimento : - Oliveiras, amandoeiras, romazeiras, figueiras Situada a : -7' da saida da auto-estrada A22. Saida de Tavira. - 2'minutos do centro de Sto Estevao - 7' minutos de Tavira. Sonha de viver numa zona muita calma e perta de tudo? Marca jà a sua visita comigo ! Na IAD, partilhamos o negócio 50-50 com qualquer consultor ou agência imobiliária. Promovemos propriedades em mais de 200 portais imobiliários nacionais e internacionais e 60 pais. Profissional da insdustria com um comprador qualificado? Contacte-me e marque a sua visita!!! AMI11220 #ref: 107206
AMI: 11220
Ref. Externa: 107206
Id: 601995
6 Quartos
9 WCs
Área bruta : 441 m²
Charmosa moradia Algarvia no centro de Tavira (Sotavento), junto ao Rio Gilão. Ideal para uma família numerosa ou para viver partilhada. Perto de comodidades e transporte, esta propriedade promete uma casa encantadora e uma lucrativa oportunidade de aluguer. Este imóvel apresenta amplo espaço para negociação. A actual estrutura de preços permite uma flexibilidade substancial na obtenção de um acordo mutuamente benéfico. O Retorno do Investimento estimado para este imóvel, com base na informação disponibilizada, é de aproximadamente 4,66% (apenas aluguer de quartos, restaurante não incluído). Tenha em mente que este é um cálculo simplificado e não tem em conta vários fatores, como impostos, taxas de administração de propriedades ou possíveis flutuações no valor da propriedade. Neste caso, o investimento total é de 1.450.000 euros, e o lucro líquido, vamos supor um lucro médio anual de 67.500 euros (a média entre 50.000 e 85.000 euros). Área total: 441 m2 com decoração única. Rés-do-chão: restaurante licenciado com varanda virada para o rio. Primeiro andar: 3 quartos em suite com vista rio/campo. Segundo andar: cozinha equipada, sala espaçosa com varanda e vista rio. Uma pequena ponte de madeira leva a um pátio, piscina de água salgada e vegetação. Terceiro andar: mais 3 quartos em suite com varandas e vista rio/campo. 5 min a pé da Ponte Romana, mercado e serviços. Estação rodoviária 2 minutos a pé, estação ferroviária 10 minutos a pé. Campos de golfe nas proximidades, mais próximos a 3 km. O Aeroporto de Faro fica a 30 km. -- Charming Algarve villa in Tavira's center (Sotavento), by Gilão River. Ideal for a large family or shared living. Close to amenities and transportation, this property promises both a charming home and a lucrative rental opportunity. This property presents ample room for negotiation. The current pricing structure allows for substantial flexibility in reaching a mutually beneficial agreement. The estimated Return on Investment for this property, based on the provided information, is approximately 4.66% (only renting rooms, restaurant not included). Keep in mind that this is a simplified calculation and does not account for various factors such as taxes, property management fees, or potential fluctuations in property value. In this case, the total investment is 1,450,000 euros, and the net profit, let's assume a mid-range annual profit of 67,500 euros (the average between 50,000 and 85,000 euros). Total area: 441 m2 with unique decoration. Ground floor: licensed restaurant with river-facing balcony. First floor: 3 en-suite bedrooms with river/countryside views. Second floor: equipped kitchen, spacious living room with balcony and river views. Small wooden bridge leads to a patio, saltwater pool, and greenery. Third floor: 3 more en-suite bedrooms with balconies and river/countryside views. 5 min walk to Roman Bridge, market, and services. Bus station 2 min walk, train station 10 min walk. Golf courses nearby, closest at 3 km. Faro Airport is 30 km away.
AMI: 17621
Ref. Externa: REF-100359
Id: 598887
4 Quartos
3 WCs
Área bruta : 159 m²
Moradia localizada no coração da cidade e bem próxima do rio gilão. A moradia é composta por dois pisos, com duas utilizações independentes e com dois acessos distintos. No rés-do-chão, existe um quintal, cozinha em plano aberto com sala, dois quartos e duas casas de banho. No primeiro piso, existe um terraço, cozinha a necessitar de uma remodelação integral, sala, dois quartos, uma casa de banho, uma varanda. Na cobertura, possui um terraço superior. O imóvel tem direito a 2 lugares de estacionamento gratuitos, em zona pública. Em termos de registo predial, o imóvel está classificado como prédio em propriedade total com andares ou div. susc. de utilização independente. Este imóvel possui um enorme potencial de valorização. Características: - Área útil - 102 m2 - Área bruta - 159 m2 (92+67) - Área de implantação - 92 m2 - Área do Terreno - 102 m2 - Ano de Construção - 1989 - Certificado Energético - E Ligue-nos para mais informações. BALSA INVEST. Negócios de Confiança.
AMI: 17067
Ref. Externa: B1462
Id: 597292
2 Quartos
1 WCs
Área útil : 235 m²
VERY INTERESTING QUINTA CONSISTING OF A TWO BEDROOM VILLA PLUS SPACIOUS ARTISTS WORKSHOPS WITH FANTASTIC VIEWS OF THE HILLS AND THE ATLANTIC COAST ON A PLOT OF LAND OF 81.600,00 SQ. M. CLOSE TO TAVIRA AND ATLANTIC COAST LOCATION The property is located in the hills overlooking the Picota Valley and the Atlantic coast. The coastal town of Tavira and the nearest beaches are approximately 10 minutes driving distance. The International Airport and the city of Faro are both approximately 30 minutes away. There are golf courses 15 minutes away and Spain can be reached within 30 minutes. TYPE OF PROPERTY This attractive property was constructed in 1998 and has two workshops for ceramic´s and two storage rooms. It is built on one level and consists of a kitchen, living/dining room, two bedrooms, bathroom, utility room, halls and outside terraces. The overall size of the construction is 235.00 sq. m. The property has a private water supply from a borehole via a cisterna. The Quinta has both wind and solar power for energy and is not connected to the grid. ACCOMMODATION Living unit: Kitchen - 11.37 sq. m. Living/dining room - 22.16 sq. m. Bedroom 1 - 14.05 sq. m. Bedroom 2 - 13.65 sq. m. Bathroom - 4.93 sq. m. Utility room - 3.50 sq. m. Covered terrace - 14.75 sq. m. Ceramic workshop: Workshop room - 31.00 sq. m. Workshop room 2 - 26.00 sq. m. Storage room 1 - 9.31 sq. m. Storage room - 13.25 sq. m. GENERAL FEATURES Aluminium security shutters on all doors and windows Some aluminium doors and windows Traditional wooden doors and windows Iron grills on small windows Fireplace in the living/dining room Fully fitted and equipped kitchen Satellite dish Solar system for water heating Gas generator used for backup Automatic irrigation system Parking area Energy Performance Rating B- ACCESS The access to the property is via a country road approximately 1.5 Kilometres away from the main tarmac road. COMMENTS This unique property is located in the hills with easy access to the coastal town of Tavira. From the property you have amazing views over the Algarvian hills, valleys and the Atlantic coast. The plot of land of 81.600,00 sq. m. supports over 4.000 Pine trees, 300 Cork trees as well as some local mature trees like Olives, Almond, Carob, Fig, fruit trees and others. In the garden there are various ornamental plants, shrubs, cacti and flowers including Bougainvillea. This Quinta is full of charm and character. It has some interesting features including wooden floors, floors made with traditional terracotta tiles and stone outside walls. This property has a lot of potential, the spacious store rooms and studios could be converted into extra accommodation. The local shops, bars and restaurants are within 5 minutes driving distance from the property. A very interesting property, fully equipped, ideal base for permanent or holiday use. The studios and store rooms plus abundance of space offers many options for this site. Artist workshop holidays! Great rental potential.
AMI: 427
Ref. Externa: MV514
Id: 593036
11 Quartos
8 WCs
Área bruta : 859 m²
IMPRESSIVE VILLA WITH NINE BEDROOMS AND BATHROOMS, PLUS AN ANNEX AND POOL, VIEWS OF THE SEA AND THE COUNTRYSIDE ON THE PLOT OF LAND OF 5.200,00 SQ.M. ON THE EDGE OF TAVIRA LOCATION The property is located in the countryside on the edge of the coastal town of Tavira. The International Airport and city of Faro are both approximately 30 minutes away by car. Spain can be reach in 40 minutes. The nearest beaches and golf courses are 10-15 minutes away. TYPE OF PROPERTY This charming spacious grand villa is built on three levels, lower ground, ground and first plus there is independent 2-bedroom annex with a roof terrace. Once a single dwelling the property now consists of nine separate units. This well constructed property is finished to a high standard, fully equipped and represents a great combination between comfort, quality and harmony with nature. It was constructed in 1983 and has recently been modernized. The total area of the main house is 762.00 sq.m. The size of Annex is 97.50 sq.m. The swimming pool is 6.00m x 12.00m. plus children pool 3.00m x 3.00m. ACCOMMODATION Main House - Lower Floor: Dining/living room Kitchen Bar area Hall Storage room WC for men WC for women With sinks Main House - Ground Floor: Entrance hall Internal hallway Laundry/storage area Office Unit 1: Kitchen/Living area Bedroom 1 Bathroom Bedroom 2 Unit 2: Open plan kitchen/living/dining area Open bedroom area Separate bathroom Unit 3: Hall Kitchen Living room Bedroom en-suite Patio Unit 4: Kitchen/dining area Bedroom Dressing room Bathroom Balcony Unit 5: Kitchen Living/dining area Bedroom en-suite Equipment room Main House - First Floor: Unit 6: Hall Kitchen/living area Bedroom 1 Bedroom 2 Dressing area Bathroom Unit 7: Hall Kitchen/living/dining area Terrace Bedroom 1 Bedroom 2 Bathroom Annex: Hall Kitchen Storage room Bedroom 2 Living room Bathroom 2 Large covered terrace Access to large roof terrace GENERAL FEATURES Aluminum doors and windows with double glazing Aluminium shutters on all doors and windows of units Iron grills on the other doors and windows Mosquito nets Air conditioning units Solar panels for heating water Photovoltaic panels for electricity production Gas central heating Borehole and filtration system The Villa is connected to all civic services: electric, water, sewage, and communications Swimming pool with salt filtration system Automatic irrigation system Barbecue areas Ample parking space Walled and Gated Energy Performance Rating B COMMENTS The property is well situated in a peaceful area with fantastic views of the surrounding countryside and orange groves. On the edge of fashionable Tavira, this property is an opportunity to purchase an imposing and impressive villa. Currently used for rentals with the annex occupied by the owners. The property once a single dwelling and of course could return to thus. The site offers well maintained attractive garden and an orchard, lawns and many mature trees including Orange, Lemon, Fig, Palms, Jacaranda and others. The garden has many ornamental shrubs, cacti and flowers. Close to all the amenities of Tavira, but located in a peaceful environment. Ideal for a private dwelling or to continue with the current mission of rental and private dwelling.
AMI: 427
Ref. Externa: MV536
Id: 593030
3 Quartos
4 WCs
Área bruta : 222 m²
AMAZING OPPORTUNITY!!! MODERN TWO BEDROOM VILLA PLUS ONE BEDROOM ANNEX WITH A SWIMMING POOL AND BEAUTIFUL COUNTRYSIDE VIEWS ON A PLOT OF LAND OF 544.00 SQ. M. CLOSE TO TAVIRA AND SANTA CATARINA LOCATION The property is located on the outskirts of a village, 5 minutes driving from Santa Catarina. The closest town is São Brás de Alportel, 15 minutes away. The coastal town of Tavira and the nearest beaches are only 20 minutes away. The Spanish border is only 30 minutes drive as is the International Airport and the city of Faro. TYPE OF PROPERTY This modern villa is built on one level and it consists of a kitchen, open plan living/dining room, two bedrooms, three bathrooms, halls, storage room and outside terraces. The garage has been converted into an annex with a bedroom and a bathroom. The overall size of the construction is 222.00 sq. m. The size of the swimming pool is 4.00 x 8.00m. The property has a private water supply from a borehole via the cisterna. ACCOMMODATION Main House: Entry hall - 5.15 sq. m. Kitchen - 13.80 sq. m. Outside terrace - 54.05 sq. m. Living/dining room - 29.85 sq. m. Bathroom 1 - 3.95 sq. m. Internal hall - 4.00 sq. m. Bedroom 1 en-suite - 14.80 + 5.25 sq. m. Bedroom 2 en-suite - 19.55 + 5.25 sq. m. Outside covered terrace - 11.30 sq. m. Outside terrace - 18.15 sq. m. Annex: Bedroom 3 Bathroom 4 GENERAL FEATURES Aluminium doors and windows with double glazing Aluminium security shutters on some doors and windows Wooden ceilings Air conditioning units Wood burner in the living/dining room Fully fitted kitchen Solar system Alarm system Outside shower area by the swimming pool Automatic irrigation system Car port Fenced with a main gate Energy Performance Rating E ACCESS The access to the property is via a country road only 700m away from the main tarmac road. COMMENTS The property has easy access to Santa Catarina da Fonte do Bispo and Tavira. It is located on an elevated land and has beautiful views to the countryside and the hills. The plot of land of 544.00 sq. m. supports some Carob, Almond, Olive and Pomegranate trees. In the garden there are some ornamental plants, Cacti, shrubs and flowers. The property has plenty of charm and blends with the natural beauty of the surrounding countryside. The terrace surrounding the swimming pool is secured by walls and has a fitted shower. The local shops, restaurants and bars are within 5 minutes driving distance from the property. This is a versatile property, ideal for holidays or a permanent home, and has a good rental potential.
AMI: 427
Ref. Externa: MV532
Id: 593029
4 Quartos
3 WCs
Área bruta : 272 m²
FANTASTIC PROPERTY!!! MODERN FOUR BEDROOM VILLA PLUS A GARAGE, BASEMENT, AND LARGE OUTSIDE TERRACES PLUS AMAZING VIEWS OF TAVIRA AND THE ATLANTIC COAST LOCATED ON A PLOT OF 200.00 SQ. M. TAVIRA MODERN VILLA LOCATION The property is located in a small and peaceful residential urbanization on the outskirts of the coastal town of Tavira. It is 5 minutes away to the centre of the town and 10 minutes to the Ferry to Tavira Island Beach and the Gilao River. The other beaches and golf courses can be reached within 10 minutes driving. The International Airport and the city of Faro are both approximately 30 minutes away and the Spanish border can be reached within 35 minutes. TYPE OF PROPERTY This attractive high-quality house was constructed in 2005. It is built on three levels and consists of a kitchen, living/dining room, four bedrooms, three bathrooms, utility room, garage, halls, balconies, roof terrace and outside terraces. It also has a basement which is currently used as a secondary living area/office. The overall size of the construction is 272.78 sq. m. The villa is finished to a high standard and fully equipped. ACCOMMODATION Lower Floor: Basement - 66.35 sq. m. Ground Floor: Entry covered terrace - 4.73 sq. m. Entry hall - 3.07 sq. m. Kitchen - 17.00 sq. m. Living/dining room - 29.93 sq. m. Internal hall 1 - 2.50 sq. m. Bathroom 1 - 2.98 sq. m. Utility room - 2.90 sq. m. Garage - 18.00 sq. m. Outside patio/garden - 48.64 sq. m. Outside patio/parking space - 37.94 sq. m. First Floor: Internal hall 2 - 2.08 sq. m. Bedroom 1 en-suite - 14.41 + 4.55 sq. m. With a balcony 1 - 3.58 sq. m. Internal hall 3 - 3.31 sq. m. Bedroom 2 - 16.48 sq. m. With a balcony 2 - 6.65 sq. m. Bedroom 3 - 13.86 sq. m. Bedroom 4 - 13.92 sq. m. Bathroom 3 - 6.10 sq. m. Roof Terrace: GENERAL FEATURES Eletric rolling security shutters Aluminium doors and windows with double glazing Air conditioning units Mosquito nets Fireplace with a wood burner in the living/dining room Telephone and Internet connection Fully fitted and equipped kitchen Barbecue area Alarm system Garage automatic gate Outside private parking area Walled all around with two main gates Energy Performance Rating B COMMENTS This is a highly accommodating and versatile property, located on a well established and peaceful development with beautiful views of Tavira. The property is situated on a plot of 200.00 sq. m. The outside patio has a small garden area with various ornamental plants and provides a good area for outdoor relaxation. The roof terrace also provides a large and fantastic area plus amazing views of Tavira and the Atlantic coast. The front of the villa borders with the street and the back with the park of the urbanization which provides privacy. A variety of restaurants, bars, shops and banks are all within easy walking distance, and a very convenient Shopping Center is just around the corner 3 minutes driving. A very interesting high-quality property, ideal for a permanent or holiday home, and has a great rental potential. An excellent opportunity to acquire a modern spacious villa.
AMI: 427
Ref. Externa: MV542
Id: 593028
3 Quartos
2 WCs
Área útil : 207 m²
AMAZING LOCATION!!! MAGNIFICENT MODERN THREE BEDROOM VILLA WITH A GARAGE PLUS A VERY SPACIOUS SEPARATE RUIN WITH FANTASTIC VIEWS TO THE COUNTRYSIDE AND THE HILLS ON A PLOT OF LAND OF 70.329,00 SQ.M. CLOSE TO TAVIRA LOCATION The property is located close to the coastal town of Tavira, which is 5 minutes away. The nearest beaches are only 10 minutes driving. The city of Faro and the International Airport are both approximately 30 minutes driving. There are golf courses 20 minutes away and Spain can be reached within 35 minutes. TYPE OF PROPERTY This attractive property was constructed in 2000 and has been recently totally modernized. It is built on two levels and consists of a kitchen, dining room, living room, three bedrooms, two bathrooms, WC, utility room, storage room, garage, halls and outside terraces. The size of the villa is 207.00 sq. m. There is also a separate large ruin which could be restored, the overall size of the construction is 339.22 square meters. It is a very elegant property finished to a high standard and fully equipped. The property has a private water supply from a borehole via a cisterna as well as mains water connection. ACCOMMODATION Ground Floor: Kitchen Dining room Living room Internal hall Bedroom 1 en-suite Bedroom 2 Bedroom 3 Bathroom 2 WC Utility room Outside terraces Lower Floor: Garage Storage room Large separate ruin: GENERAL FEATURES Aluminium security shutters on all doors and windows Aluminium doors and windows with double glazing Air conditioning units Wood burner in the living room Gas central heating Fully fitted and equipped kitchen Telephone and Internet connection Alarm system Automatic irrigation system Parking area Partly walled Energy Performance Rating C ACCESS The access to the property is via a country road approximately 300 meters away from the tarmac road going to Tavira. COMMENTS The property is situated in a peaceful area from the terraces around the house you have spectacular views of the surrounding countryside and the valley. The plot of land is 70.239,00 square metres and supports various mature local trees like Carob, Olive, Oak, Pines, Palms, Citrus, Vines and many others. The garden has a wide variety of shrubs, cacti, Oleanders and flowers. The separate spacious ruin could be converted into a secondary villa, a swimming pool, outbuildings or stables, for example. The property has plenty of charm and blends with the natural beauty of the surrounding countryside. It has many interesting features including stone walls, floors made with traditional terracotta tiles. The driveway and pathways are made of cobblestones. The local restaurants, bars, shops, post office and banks are within 5 minutes driving distance from the property. This is a versatile property, ideal as a holiday or permanent home and has a great rental potential.
AMI: 427
Ref. Externa: MV539
Id: 593022
4 Quartos
3 WCs
Área bruta : 202 m²
FANTASTIC MODERN VILLA LOCATED IN TAVIRA!!! MODERN FOUR BEDROOM VILLA PLUS A GARAGE, GARDEN AND LARGE OUTSIDE TERRACES PLUS AMAZING VIEWS OF TAVIRA AND THE ATLANTIC COAST LOCATED ON A PLOT OF 215.65 SQ. M. LOCATION The property is located in a small and peaceful residential urbanization on the outskirts of the coastal town of Tavira. It is 5 minutes away to the centre of the town and 10 minutes to the Ferry to Tavira Island Beach and the Gilão River. The other beaches and golf courses can be reached within 10 minutes driving. The International Airport and the city of Faro are both approximately 30 minutes away and the Spanish border can be reached within 35 minutes. TYPE OF PROPERTY This attractive high-quality house was constructed in 2002. It is built on two levels and consists of a kitchen, living/dining room, four bedrooms, three bathrooms, utility room, garage, halls, balconies, roof terrace and outside terraces. The overall size of the construction is 202.26 sq. m. The villa is finished to a high standard and fully equipped. ACCOMMODATION Ground Floor: Entry covered terrace - 10.00 sq. m. Entry hall - 3.40 sq. m. Kitchen - 12.14 sq. m. Living/dining room - 33.65 sq. m. Internal hall 1 - 3.00 sq. m. Bathroom 1 - 5.70 sq. m. Utility room - 2.18 sq. m. Garage - 13.85 sq. m. Outside patio - 40.00 sq. m. Roof Terrace: Approx. 42.00 sq. m. First Floor: Internal hall 2 - 3.75 sq. m. Bedroom 1 en-suite - 14.05 + 6.25 sq. m. With a dressing room - 4.40 sq. m. Internal hall 3 - 3.75 sq. m. Bedroom 2 - 12.25 sq. m. With a balcony - 6.20 sq. m. Bedroom 3 - 10.65 sq. m. Bathroom 3 - 5.25 sq. m. Bedroom 4 - 12.18 sq. m. With a balcony - 1.10 sq. m. GENERAL FEATURES Electric rolling security shutters Aluminium doors and windows with double glazing Air conditioning units Storage heaters Mosquito nets Fireplace with a wood burner in the living/dining room Telephone and Internet connection Fully fitted and equipped kitchen Barbecue area Solar panels for heating water Outside private parking area Walled and fenced all around with two main gates Energy Performance Rating B- COMMENTS This is a highly accommodating and versatile property, located on a well established and quiet development on the outskirts of Tavira. The property is situated on a plot of 215.65 sq. m. The outside patio has a small garden area and provides a good area for outdoor relaxation. The roof terrace also provides a large and fantastic area with views of Tavira and the Atlantic coast.This excellent house is a corner building of the urbanization which provides more privacy. It has got some interesting features including stone walls and terraces constructed of traditional terracotta tiles. A variety of restaurants, bars, shops and banks are all within easy walking distance, and a very convenient Shopping Center is just around the corner 3 minutes driving. A very interesting high-quality property, ideal for a permanent or holiday home, and has a great rental potential. An excellent opportunity to acquire a modern spacious villa.
AMI: 427
Ref. Externa: MV554
Id: 593020
3 Quartos
2 WCs
Área bruta : 166 m²
VERY ATTRACTIVE VILLA!!! MODERN THREE BEDROOM VILLA WITH A GARDEN AND OUTSIDE TERRACES PLUS AMAZING VIEWS OF THE COUNTRYSIDE AND THE ATLANTIC COAST ON A PLOT OF 127,50 SQ.M. . TAVIRA MODERN VILLA LOCATION The property is located in a fashionable and quiet residential urbanisation on the outskirts of Tavira. It is 5 minutes away by car to the town centre and 10 minutes to the nearest beach. The International Airport and the city of Faro are both approximately 30 minutes away. There are golf courses 10 minutes away and Spain can be reached within 30 minutes. TYPE OF PROPERTY The semi-detached villa was constructed in 1996 but it was totally renovated, in 2014. It is built on two levels and it consists of a kitchen, open plan living/dining area, three bedrooms (on of them is currently used as an office), two bathrooms, utility room, halls and outside terraces. The total construction area is 166.92 q.m. The villa is finished to a high standard and fully equipped. It is connected to the mains water and sewer system. ACCOMMODATION Ground Floor: Entry terrace - 9.14 sq.m. Kitchen - 8.80 sq. m. Dining area - 25.19 sq. m. Living area - 21.20 sq. m. Hall - 2.25 sq. m. Utility room - 2.25 sq. m. Outside terrace - 4.20 sq. m. Outside patio - 11.28 sq. m. First Floor: Internal hall - 5.88 sq. m. Bedroom 1 en-suite - 21.11 + 4.34 sq. m. Bedroom 2 - 14.66 sq. m. Bedroom 3/Office - 13.58 sq. m. Bathroom 2 - 3.45 sq. m. GENERAL FEATURES Electric rolling shutters on all doors and windows Aluminium doors and windows with double glazing Wooden ceilings Air conditioning units through all the house Fireplace with wood burner in the living area Fully fitted and equipped kitchen Outside parking area Automatic irrigation system Fenced and walled all around Energy Performance Rating C ACCESS The access to the property is via a tarmac road only 500 metres away from the main EN125 road connecting Tavira and Faro. COMMENTS This is a very comfortable property, located on a very well established and peaceful development with beautiful views of the countryside and the Atlantic coast. The plot is 127.50 sq. m. In the garden there are various ornamental plants and flowers, as well as some trees such as Olive and citrus. There is also a lawned garden area. The outside patio floor is made of traditional cobblestone. The restaurants, bars, shops, post office and banks are within walking distance. A very interesting property of high quality and an ideal base for a permanent or holiday home, and has a great rental potential.
AMI: 427
Ref. Externa: MV541
Id: 593017
3 Quartos
2 WCs
Área útil : 155 m²
CHARMING PROPERTY! MODERN THREE BEDROOM VILLA PLUS A SEPARATE ANNEX WITH VIEWS OF THE SURROUNDING COUNTRYSIDE ON A PLOT OF LAND OF 1.220,00 SQ. M.. CLOSE TO TAVIRA AND SANTO ESTEVÃO LOCATION The property is located on the outskirts of the village of Poço do Vale and it is 5 minutes driving from the village of Santo Estevão and Luz do Tavira. The coastal town of Tavira and the nearest beaches are 10 minutes away. There are golf courses 15 minutes away and Spain can be reached within 30 minutes. The International Airport and the city of Faro are approximately 35 minutes away. TYPE OF PROPERTY This villa was constructed in 2016. It is built on one level and consists of a kitchen, living/dining room, three bedrooms (one of them currently used as a dressing room), two bathrooms, office, halls, storage room and outside terraces. The house is 112.00sq.m. At the end of the garden, there is a small annex of 35.00 sq.m which is used as an artist workshop with the possibility to be converted in to extra accommodation. The overall size of the construction is 155.80 sq. m. The villa is finished to a high standard, very well equipped and represents a good combination between comfort and quality. The water supply is via mains water for the house and garden. There is also a traditional well. ACCOMMODATION Main House: - 112.00 sq. m. Internal hall - 6.60 sq. m. Kitchen - 17.54 sq. m. Living/dining room - 24.75 sq. m. Bedroom 1 - 12.47 sq. m. Bedroom 2 - 12.47 sq. m. Bathroom 1 - 5.74 sq. m. Bedroom 3/ Dressing room - 8.18 sq. m. Bathroom 2 - 3.95 sq. m. Covered terrace Outside terraces Annex/Artist workshop: - 35.00 sq. m. Traditional Bread Oven: - 3.80 sq. m. GENERAL FEATURES Aluminium security shutters Aluminium doors and windows with double glazing Wood burner in the living/dining room Fully fitted and equipped kitchen Bathroom towel heaters Telephone and Internet connection Solar system for heating water Automatic irrigation system Security alarm system Barbecue area Parking area Fenced all around, gated and with two independent entrances Energy Performance Rating A COMMENTS This property is well situated in a peaceful area close to the nearest village of Santo Estêvão where you will find restaurants, shops, post-office, banks, etc. There is also a local shop and a local bar within walking distance. The plot of land of 1.220,00 sq. m. supports various local trees like Carob, Olives, Medlar, Pines, fruit trees and others. Approximately half of the land is taken by an amazing garden with many colourful ornamental plants, cacti, shrubs and flowers including Bougainvillea. This excellent house has got many interesting features including a covered terrace with a pergola, stone walls and some of the terraces are made of traditional cobblestone which creates a very charming outdoor atmosphere. This is a versatile property, ideal for a holiday or permanent home and has a great rental potential.
AMI: 427
Ref. Externa: MV516
Id: 592985
3 Quartos
2 WCs
Área útil : 110 m²
VERY ATTRACTIVE THREE BEDROOM VILLA WITH BEAUTIFUL VIEWS OF THE COUNTRYSIDE ON A PLOT OF LAND OF 840,00 SQ. M. LOCATION The property is located in the countryside, only 5 minutes from the village of Santa Catarina. The coastal town of Tavira and the nearest beaches are approximately 15 minutes drive. The city of Faro and the International Airport are both approximately 30 minutes driving. There are golf courses 20 minutes away and Spain can be reached within 40 minutes. TYPE OF PROPERTY This modern villa was constructed in 2003 and recently modernized. It is built on one level and consists of a specious kitchen with a breakfast area, living room, three bedrooms, two bathrooms, a hall and outside terrace plus a storage room. The total construction area is 110.00 sq. m. The villa is finished to a high standard, very well equipped and represents a good combination between comfort and quality. Offered for sale equipped and partly furnished subject to an inventory. The property has a private water supply from a borehole via a cisterna. ACCOMMODATION Ground Floor: Entry hall - 1.57 sq. m. Living room - 19.14 sq. m. Bedroom 1 on suit - 10.96 sq. m.+ 2.75 sq. m. Bedroom 2 - 12.75 sq. m. Bathroom 2 - 4.40 sq. m. Bedroom 3 - 13.82 sq. m. Internal Hall - 9.56 sq. m. Outside Terrace - 13.30 sq. m. GENERAL FEATURES Aluminium security shutters on all doors and windows Aluminium windows and doors with double glazing Mosquito nets Wood burner in the Living room A/C units Fully fitted and equipped kitchen Internet connection Barbecue area Solar panels for heating water Irrigation system Totally fenced with an entry gate Energy Performance Rating B ACCESS The access is very good via a cobblestone road only 200 meters away from the main road going to Santa Catarina da Fonte do Bispo and Tavira. COMMENTS This property has easy access to São Brás de Alportel and Tavira. The villa is located in a quiet area and it has spectacular views of the surrounding countryside and within short walking distance to a local taverna. The property construction is of a high standard. the plot of 840.00 sq. m. could be developed to encompass a pool, garden and landscaping to the clients taste. The local shops, restaurants and bars are within 5 minutes driving distance. This is a versatile property, ideal for a permanent or holiday home, and has a good rental potential.
AMI: 427
Ref. Externa: MV544
Id: 592975
3 Quartos
3 WCs
Área útil : 228 m²
Descubra a combinação perfeita de luxo e praticidade nesta vila requintada, oferecendo vistas deslumbrantes da Ria Formosa. Localizada a poucos passos do coração de Tavira, esta residência é uma verdadeira jóia. A cave possui uma garagem espaçosa para dois veículos, juntamente com uma sala adicional cheia de luz natural. Este espaço versátil pode ser usado como área de lavanderia, sala de armazenamento ou até mesmo como seu espaço pessoal de hobby. No piso térreo, encontrará uma casa de banho de hóspedes e uma sala de estar em open space generosamente dimensionada, perfeitamente conectada a uma cozinha totalmente equipada. O espaço está conectado com um terraço, criando uma sensação de amplitude e uma conexão harmoniosa com o ambiente externo. O primeiro andar contempla três quartos espaçosos. A suíte principal é um verdadeiro refúgio com um WC privativo, closet e uma varanda virada para o norte. Os outros dois quartos possuem armários embutidos e compartilham um WC, bem como uma varanda virada para o sul com vistas deslumbrantes da Ria Formosa. Ao subir para o terraço, descobrirá dois amplos terraços. Um deles para norte, oferecendo vistas deslumbrantes da cidade de Tavira, enquanto o terraço virado para o sul possui um Jacuzzi e vistas panorâmicas da Ria Formosa e do mar. Esta moradia está equipada com comodidades de primeira linha, incluindo ar-condicionado em todas as divisões, piso radiante, painéis solares térmicos, aspiração central, janelas com vidros duplos térmicos e estores elétricos centralizados, uma área de churrasco e vídeo porteiro com Wi-Fi. A conclusão desta deslumbrante moradia está agendada para dezembro de 2023, tornando-a uma excelente oportunidade para adquirir uma residência moderna em estreita proximidade com o centro vibrante de Tavira. Não perca esta propriedade extraordinária! Para obter mais informações ou agendar uma visita, não hesite em nos contatar. Terreno: 158m2 Construção Total: 228m2.
Id: 592472
3 Quartos
2 WCs
Área bruta : 130 m²
Descubra esta charmosa moradia localizada na Quinta das Salinas, a apenas a 3km do centro de Tavira e a 4km de Cabanas de Tavira. Moradia composta por 2+1 quartos, 2 pisos e espaçoso terraço com vista para o campo. O piso térreo possui uma cozinha, um quarto, sala comum, casa de banho, despensa, zona exterior com barbecue e pátio exterior ideal para momentos em família. O piso superior apresenta dois quartos, com um terraço comum, despensa e uma casa de banho. Todas as divisões da casa possuem pavimento cerâmico e ar-condicionado. Existe facilidade de estacionamento no exterior. Características: - Área útil 112 m2 - Área bruta 112 m2 - Área de implantação 73 m2 - Área do Terreno 130 m2 - Certificado Energético - E Ligue-nos para mais informações. BALSA INVEST. Negócios de Confiança.
AMI: 17067
Ref. Externa: B1460
Id: 591609
1 Quartos
1 WCs
Área útil : 38.31 m²
Vende-se casa rustica no coração da Serra de Tavira, na freguesia de Santa Catarina da Fonte do Bispo Inserida num terreno com uma área de 248m2, com área total de construção de 145m, é composta por sala, cozinha, não equipada, , uma casa de banho, um quarto e ainda uma mezzanine que poderá ser usada como um segundo quarto. A reconstrução foi pensada numa casa auto sustentável e a equipa que a iniciou estará disponível para terminar o projeto. Telhado e paredes totalmente isoladas, vidros duplos. Foi construída também uma cisterna de 15m3 e uma fossa séptica. Na parte exterior encontramos um terraço que oferece vistas deslumbrantes sobre a serra. Temos ainda uma outra ruína, com 37m2 que poderá ser convertida num anexo ou mesmo numa outra pequena habitação. A poucos minutos de distância da Vila, a cerca de 20 minutos de carro da Cidade de Tavira, a 30 minutos do Aeroporto Internacional de Faro e das belas praias Algarvias. Venha conhecer. A Kimo é uma rede de Imobiliárias independentes unidas numa marca, as quais atuam no mercado de arrendamentos, gestão de arrendamentos e património, compra e venda de imóveis em todo o país. Seguimos um rigoroso padrão de seriedade na prestação de serviços imobiliários e gestão, proporcionando assim, tranquilidade, confiança e segurança aos nossos clientes. A nossa equipa de colaboradores é formada por profissionais experientes com vasto conhecimento no mercado e focados em obter os melhores resultados com vista à total satisfação dos nossos clientes. Estamos certos de que temos a solução adequada para si.
AMI: 11051
Ref. Externa: KT_654
Id: 590610
3 Quartos
3 WCs
Área útil : 275 m²
Para venda, apresentamos uma moradia localizada numa zona privilegiada de Tavira, junto a um polo com várias escolas, o centro de saúde e a apenas 5 minutos do centro da cidade. O projeto arquitetónico desta moradia destaca-se pela sua modernidade, linhas simples e detalhes que permitem uma luminosidade excecional. Esta magnífica moradia T3 possui uma área generosa de 275m2, distribuída por dois pisos. Foi projetada com materiais e acabamentos de alta qualidade, proporcionando um ambiente sofisticado e contemporâneo. Um dos destaques desta propriedade é a sua preocupação com a sustentabilidade, incluindo painéis solares Bosch para o aquecimento de água, garantindo eficiência energética e redução nos custos de consumo. Além disso, a moradia conta com eletrodomésticos Bosch, sinónimo de qualidade e durabilidade, e ar condicionado Daikin, assegurando um ambiente confortável durante todo o ano. A moradia dispõe de estacionamento, para maior comodidade dos moradores. Nos espaços exteriores, encontramos uma piscina e deck privativos, espaços ideais para relaxar e aproveitar os dias cheios de sol do Algarve! O projeto paisagístico foi cuidadosamente concebido, proporcionando um ambiente agradável e de fácil manutenção. Com uma localização tão privilegiada, esta moradia oferece acesso rápido e conveniente a todas as comodidades da cidade, ao mesmo tempo em que proporciona um ambiente tranquilo e privado para desfrutar da vida familiar. Ideal para quem procura o equilíbrio perfeito entre conforto, estilo de vida moderno e conveniência. Não perca a oportunidade de adquirir esta moradia única, onde a modernidade e o conforto se unem numa harmonia perfeita. Entre em contato para mais informações ou para agendar uma visita! Ref: 1040452/23 BR
AMI: 12841
Ref. Externa: 1040452A/23 BR
Id: 587917
1.100.000 €
4 Quartos
2 WCs
Área útil : 133 m²
Algarve - Pedras D'el Rei - Santa Luzia - Tavira - Barril Moradia de luxo T4 localizada em 'Pedras D'el Rei'. 'Pedras D'el Rei' está localizada a 100 metros do Parque Natural da Ria Formosa, a 1km da 'Praia do Barril' e os campos de golfe estão apenas a 10 minutos de carro. - Moradia T4 recentemente renovada inserida num condomínio privado - 133m2 de área coberta - 1018m2 de área total - 4 quartos - 2 casas de banho - 1 lavandaria - 1 arrecadação - Um grande jardim - Terraço com vista mar excepcional - Portas e janelas em PVC laminado, com vidros duplos - Chão radiante em todas as áreas - Construção com isolamento - Ar condicionado - Totalmente equipada s/ mobilia - Lugar de estacionamento dentro do lote - Zona muito calma - Piscina do condomínio - Clube infantil - Restaurantes - Bares - Supermercado - Campo de ténis - Segurança 24h - Spa - Acesso à praia do Barril de comboio - Excelente moradia para viver e/ou como investimento. #ref: 105826
AMI: 11220
Ref. Externa: 105826
Id: 585524
4 Quartos
Área bruta : 237 m²
Ruína com 237 m2 inserida num terreno com 2200 m2, com diversas árvores de sequeiro. Bom acesso, electricidade e telefone perto. Terreno plano e com vista serra. Próximo da Vila de Moncarapacho. Excluído do SCE, ao abrigo da alínea g) do nº2 do artigo 18º do Decreto-Lei nº 101-D/2020, de 7 de dezembro.
AMI: 6110
Ref. Externa: CR10237
Id: 583564
3 Quartos
2 WCs
Área útil : 192.03 m²
Maravilhosa Proriedade com Vistas 360º sobre o Mar e sobre a serra. Implantada num terreno com cerca de 5000 m2, com boa acessibilidade, localiza-se numa zona elevada, gozando de excelente exposição solar e muita luminosidade. O imóvel distribui-se por dois pisos, com habitação no primeiro piso e restauração no rés do chão, enorme esplanada com vista mar, grande parque de estacioamento, garagem e anexos. Todas as divisões são amplas.
AMI: 6110
Ref. Externa: MO13372
Id: 583340
Estes agentes são especialistas nesta zona:























































































































































































































































































































































































































































































