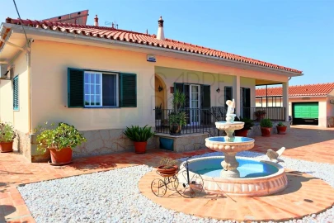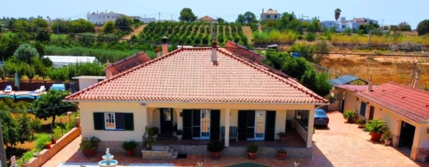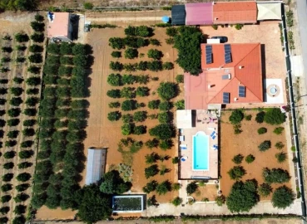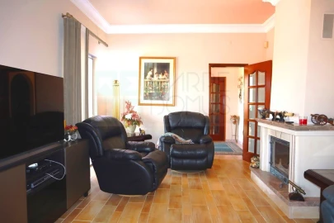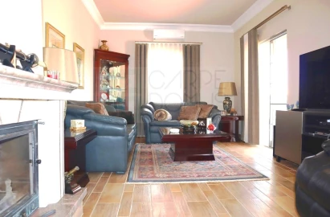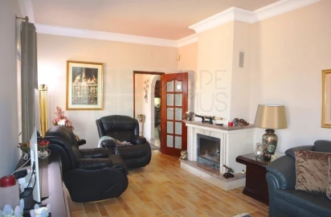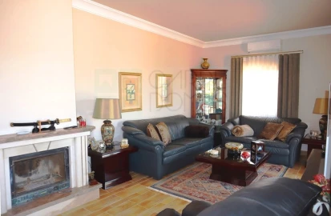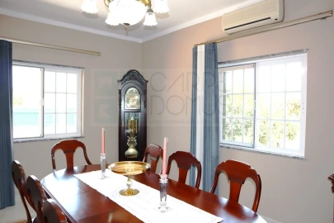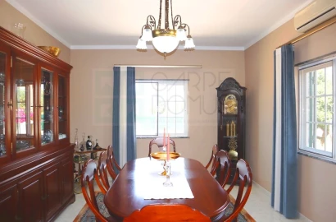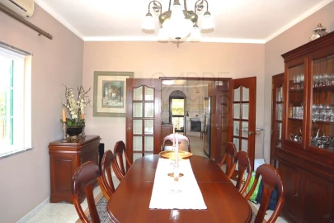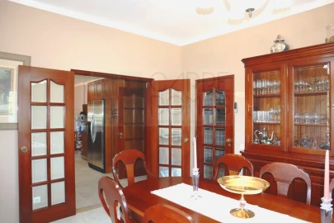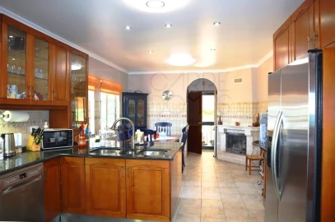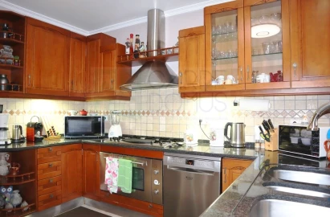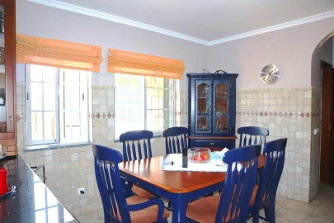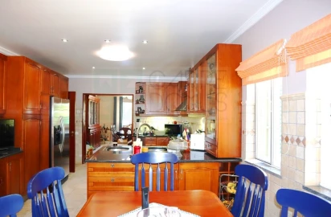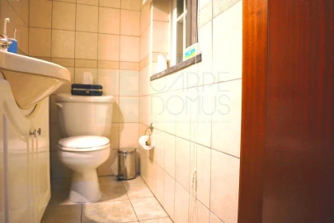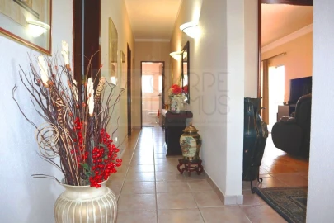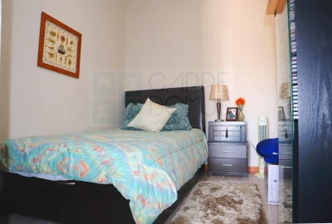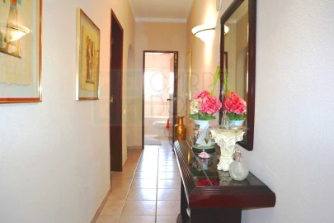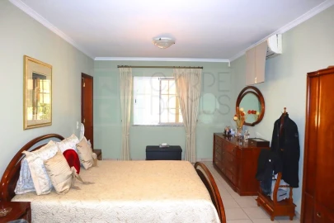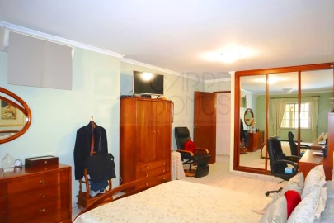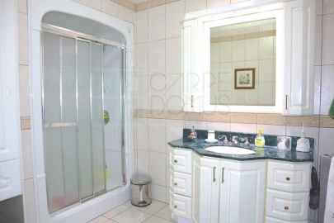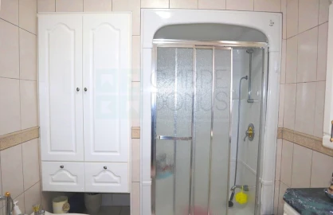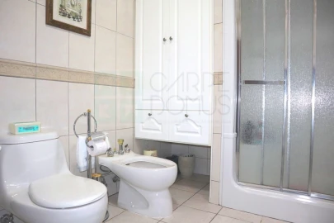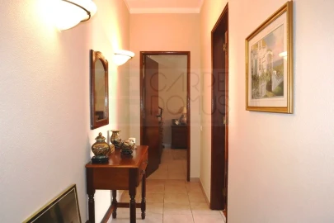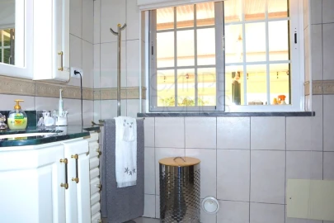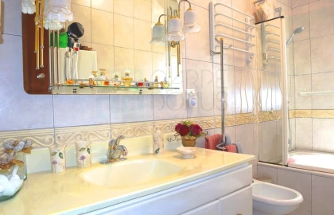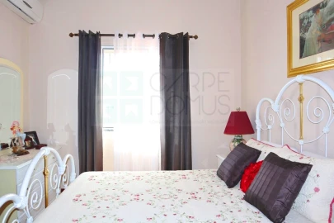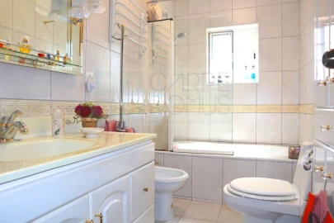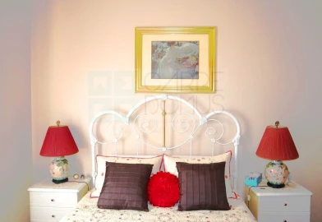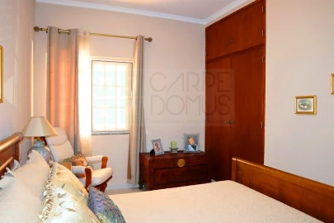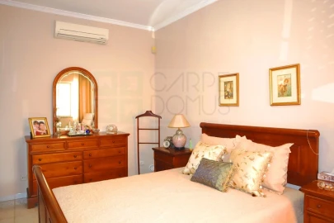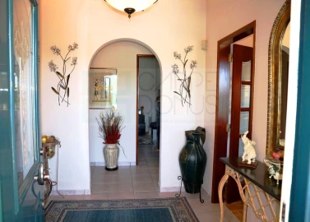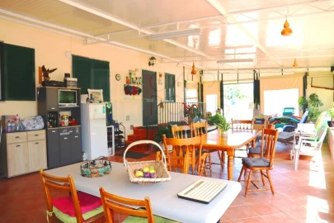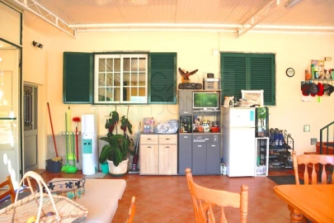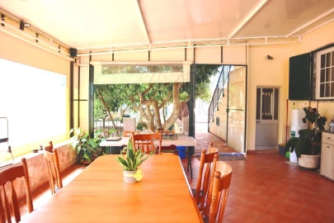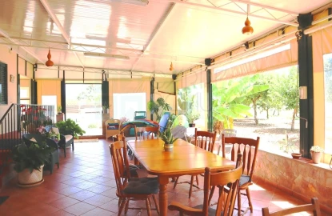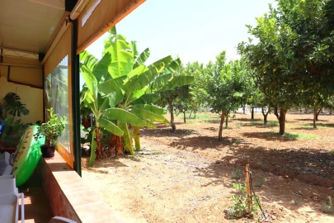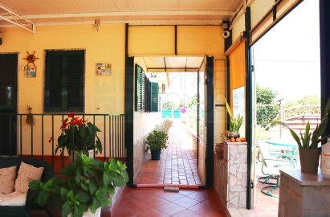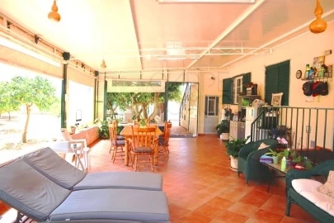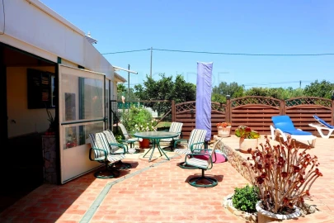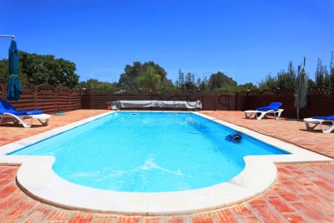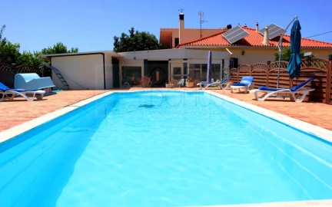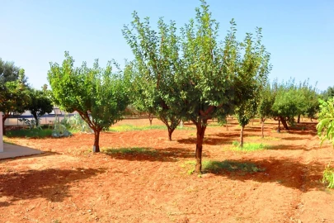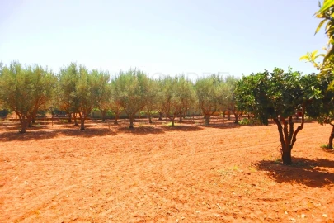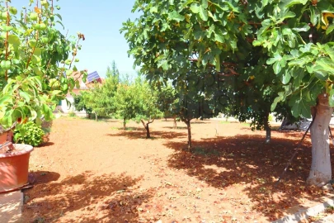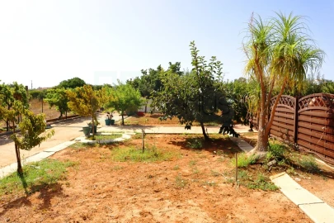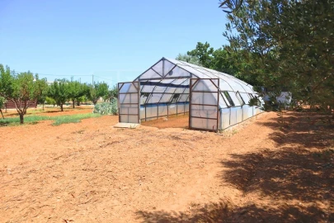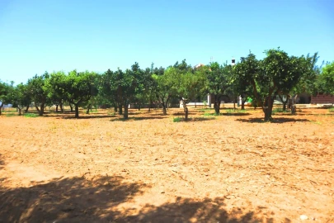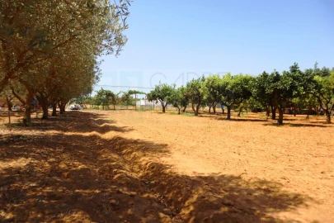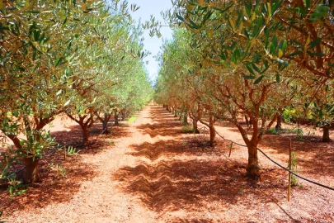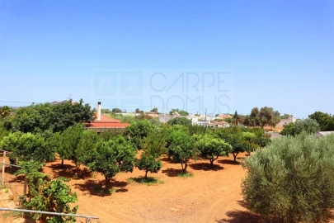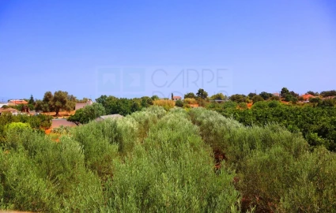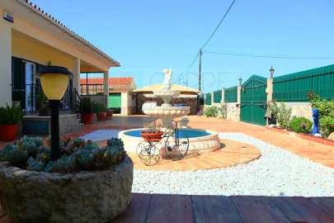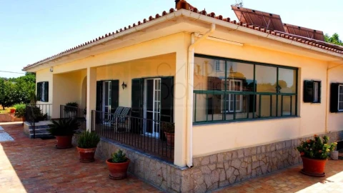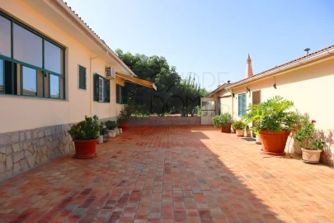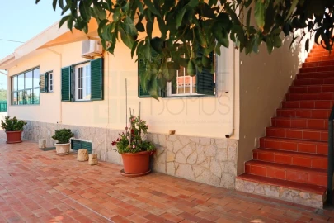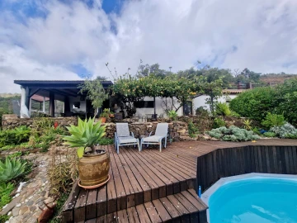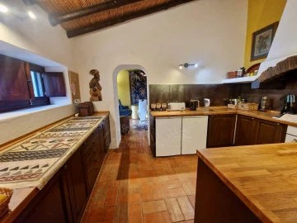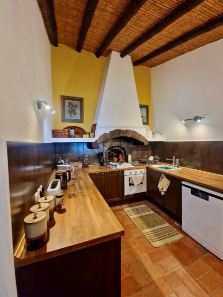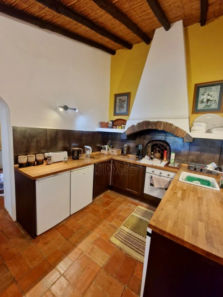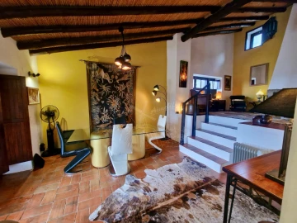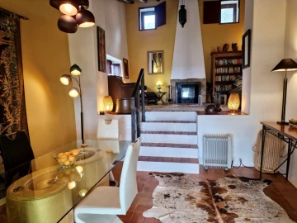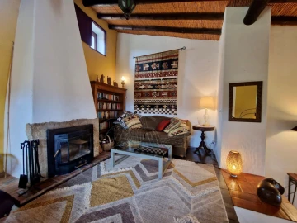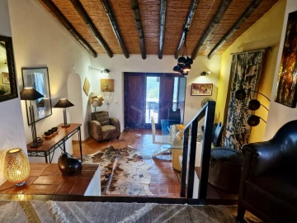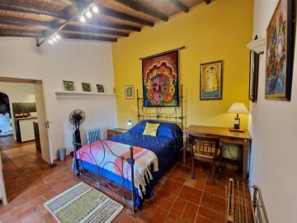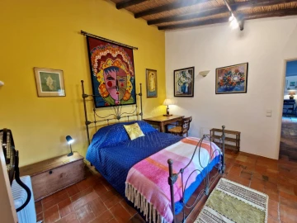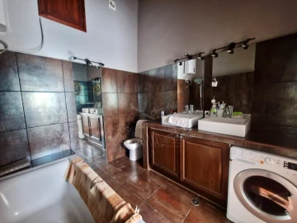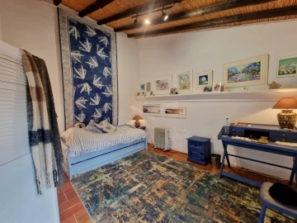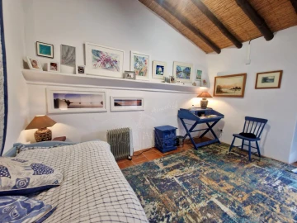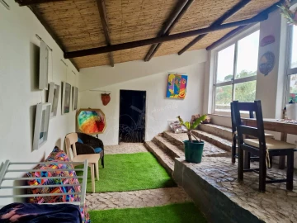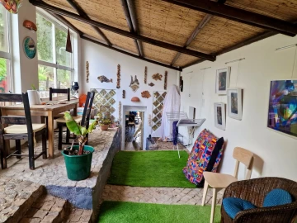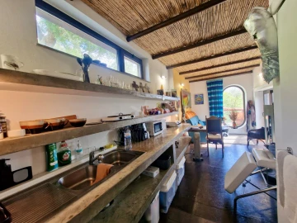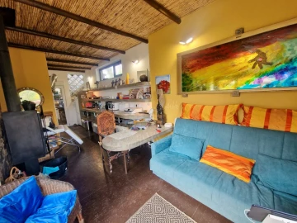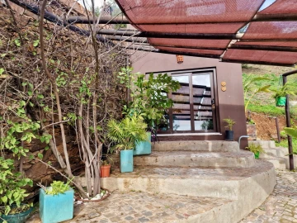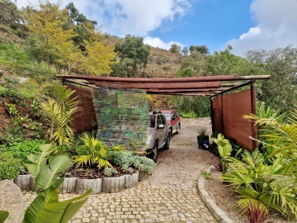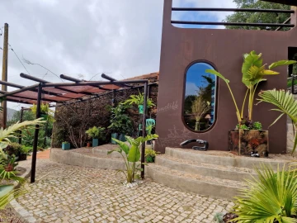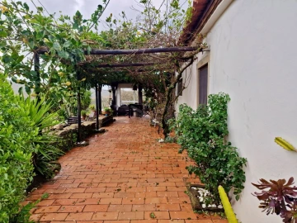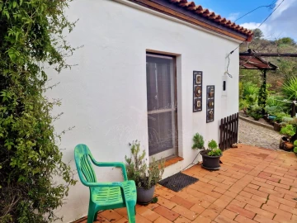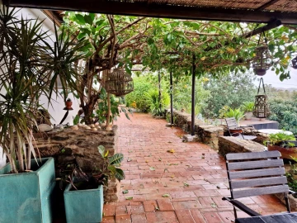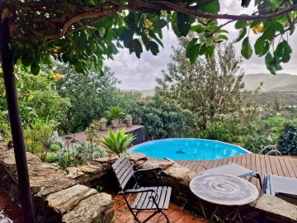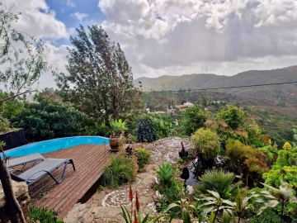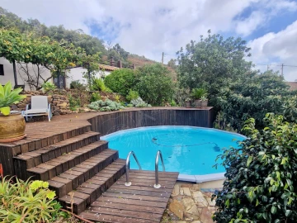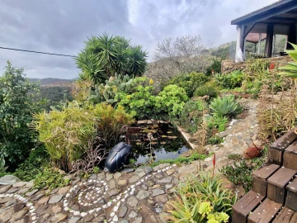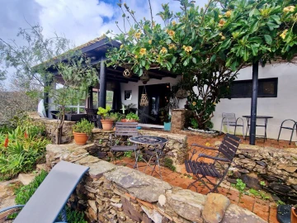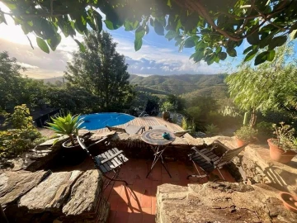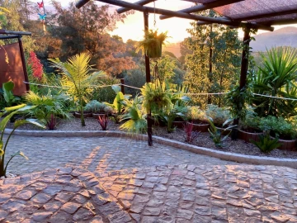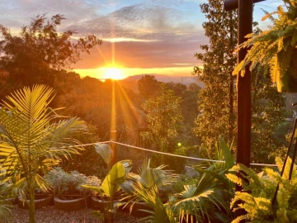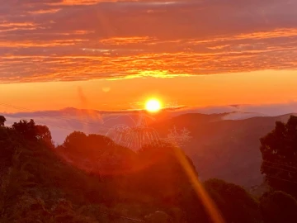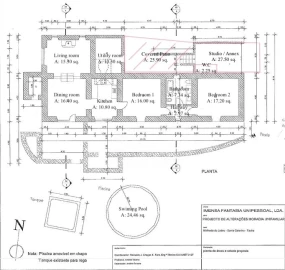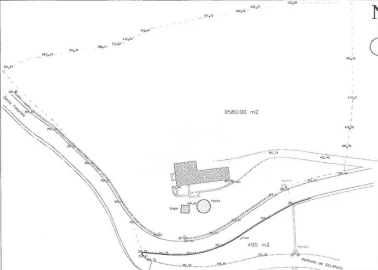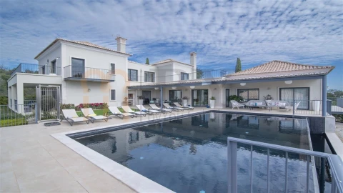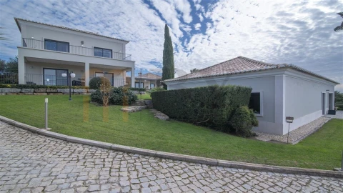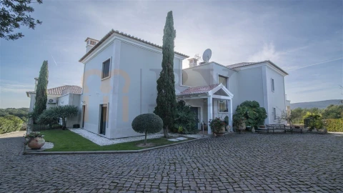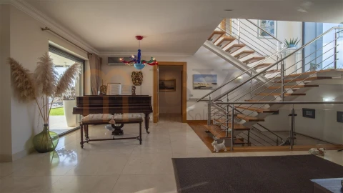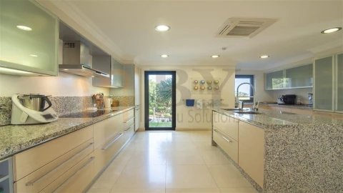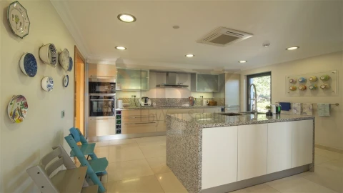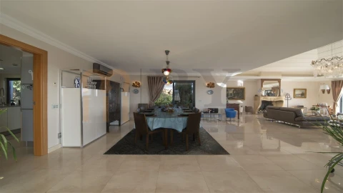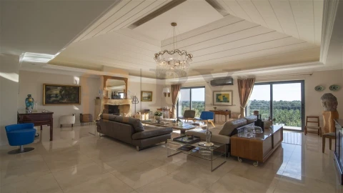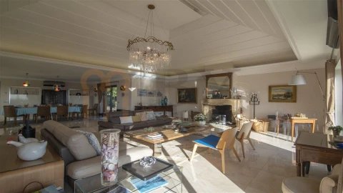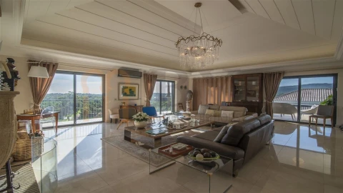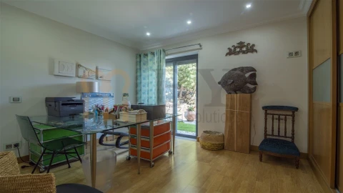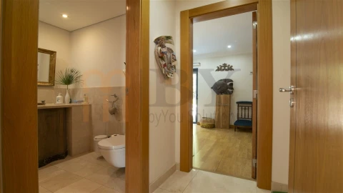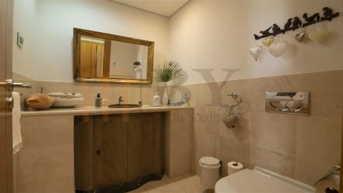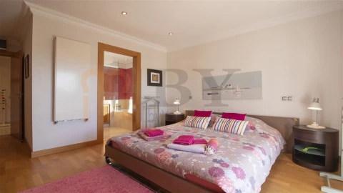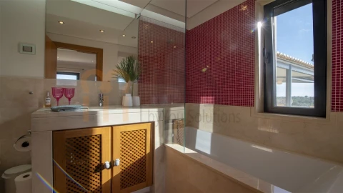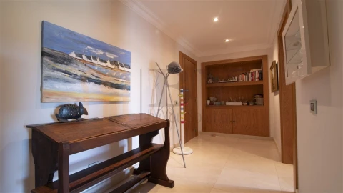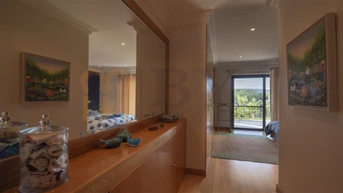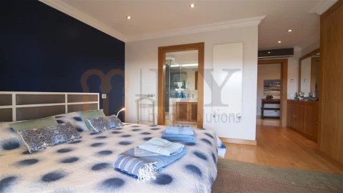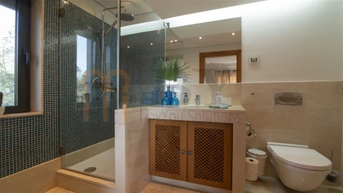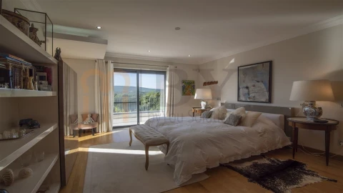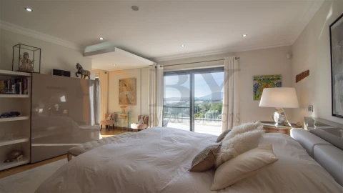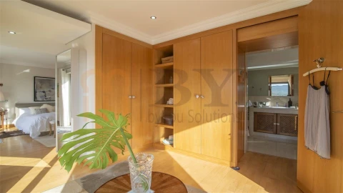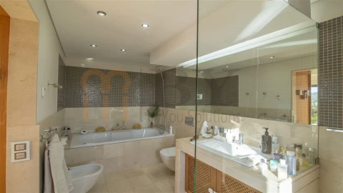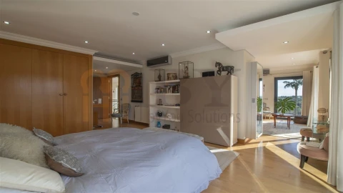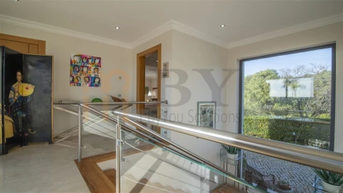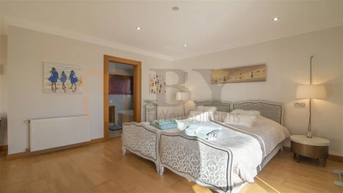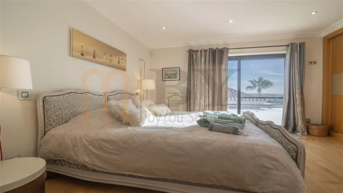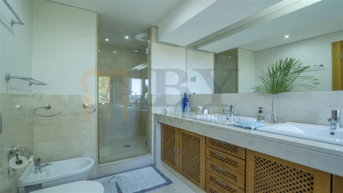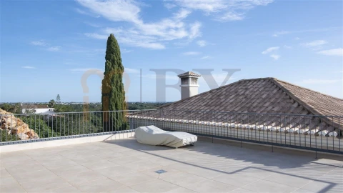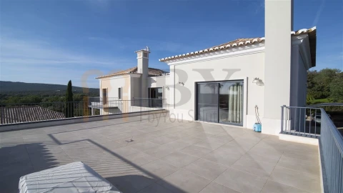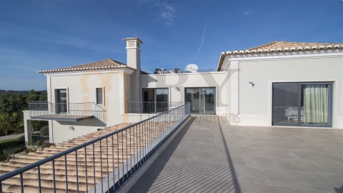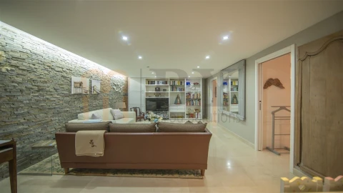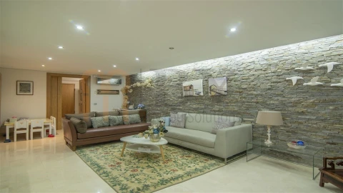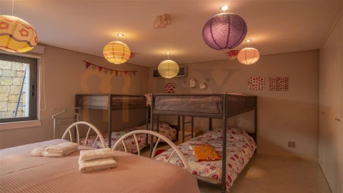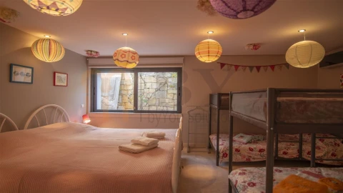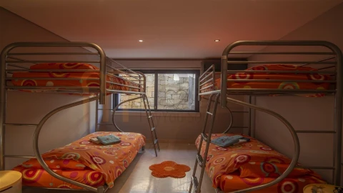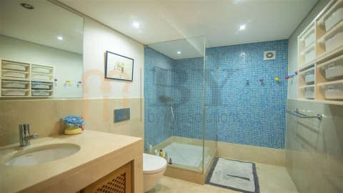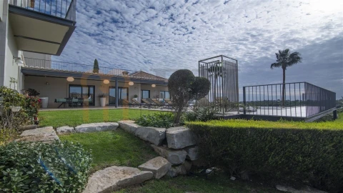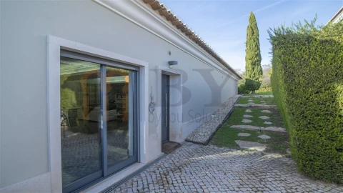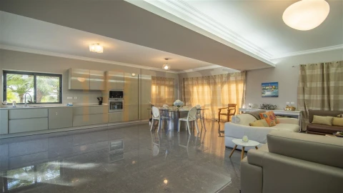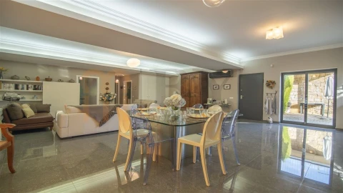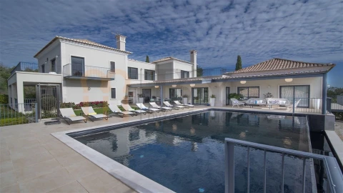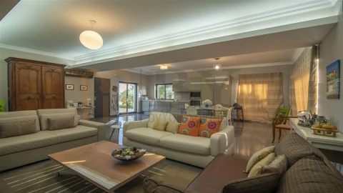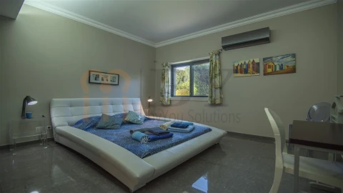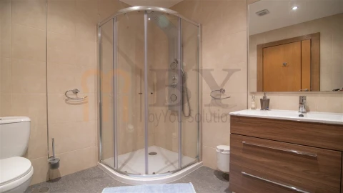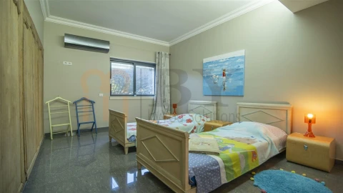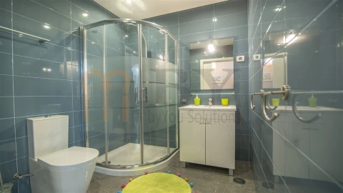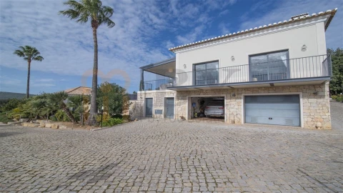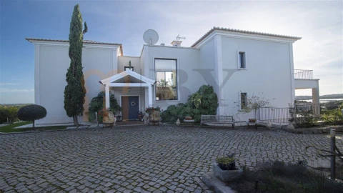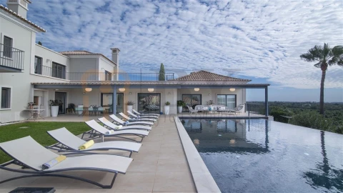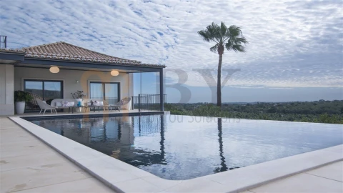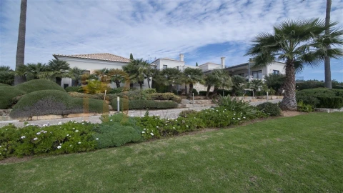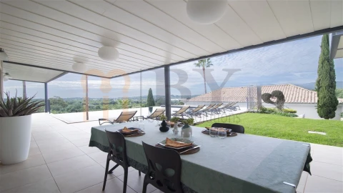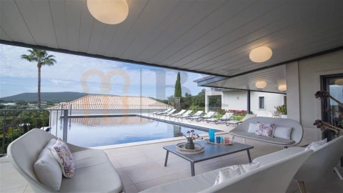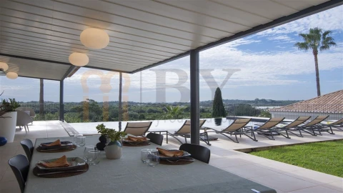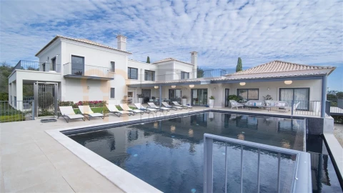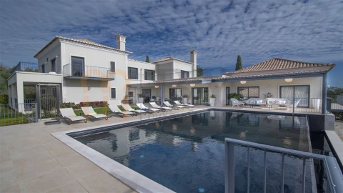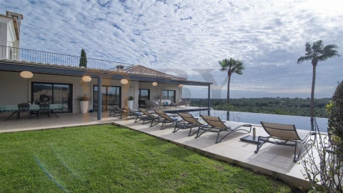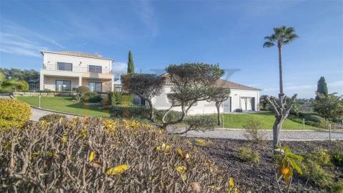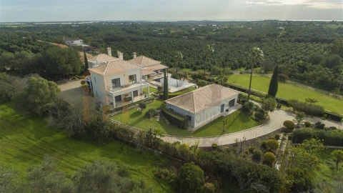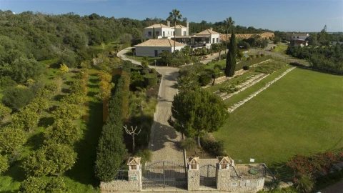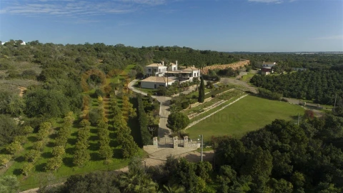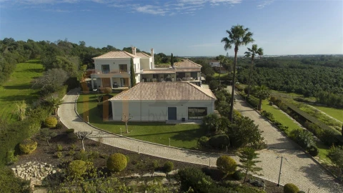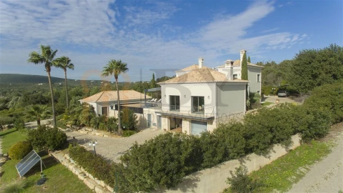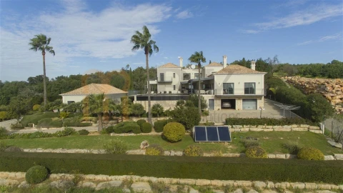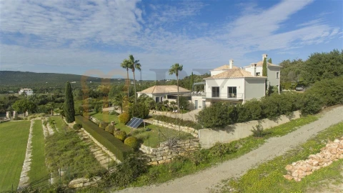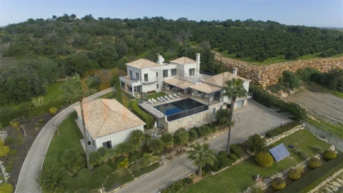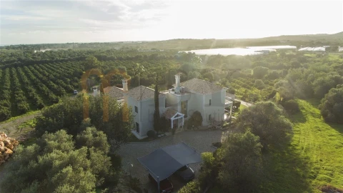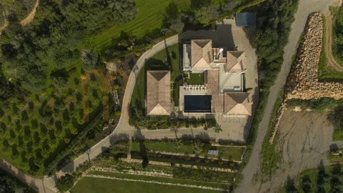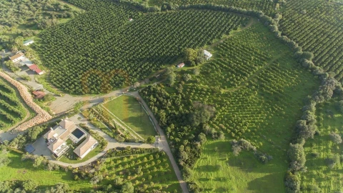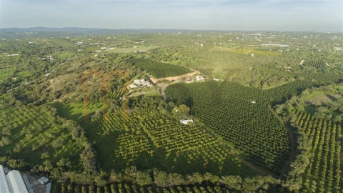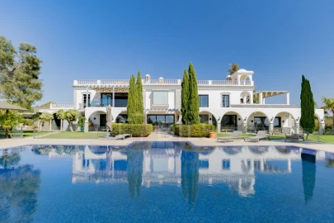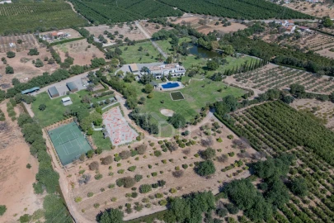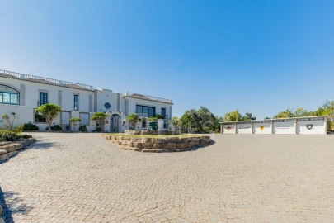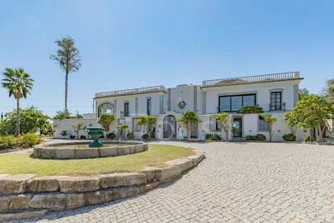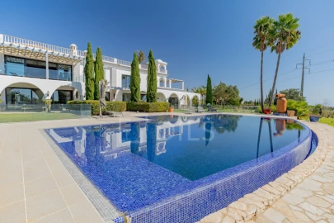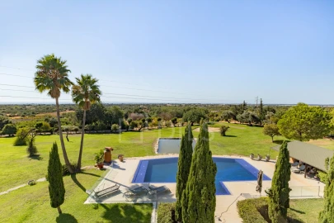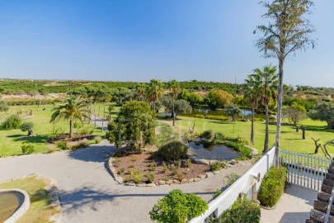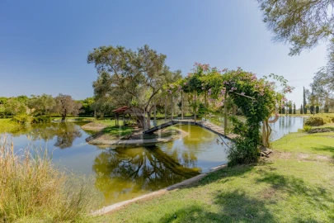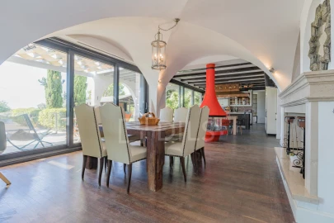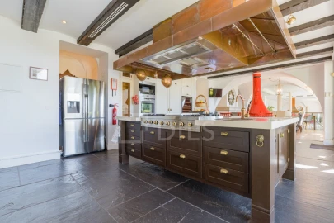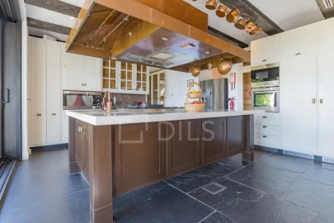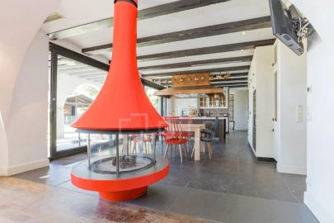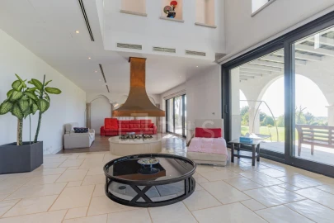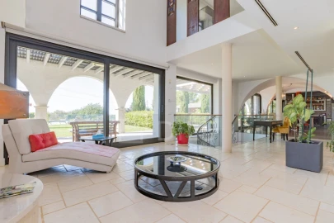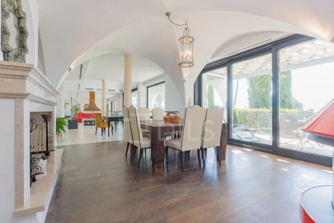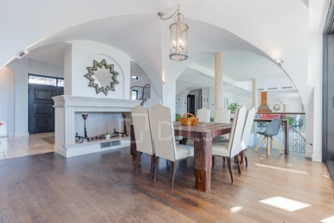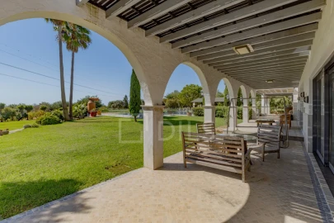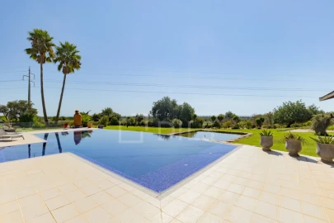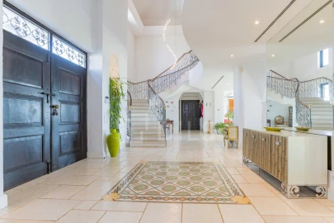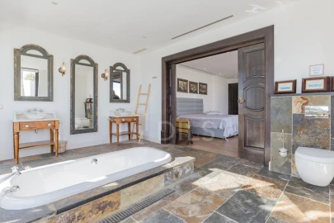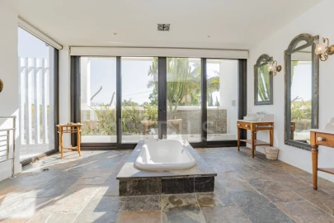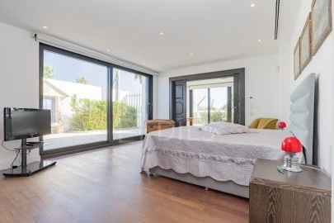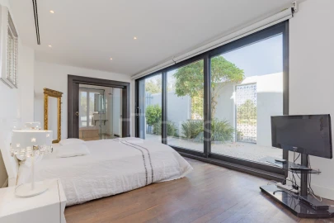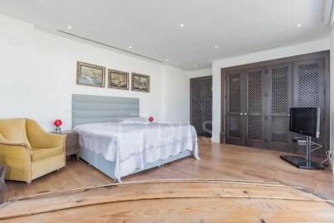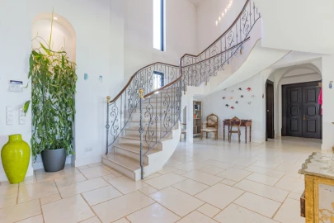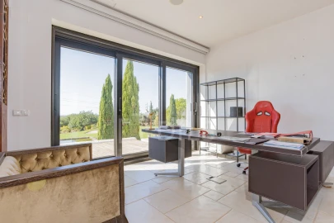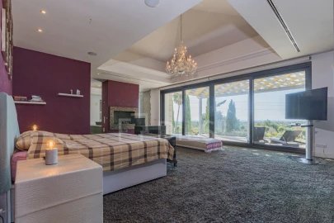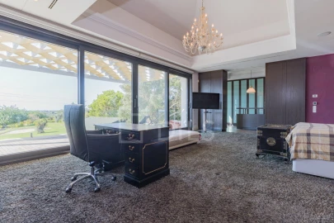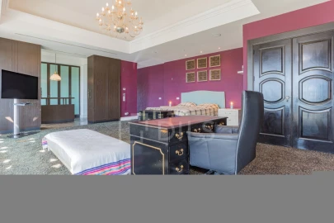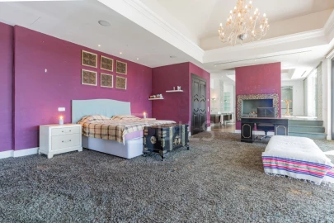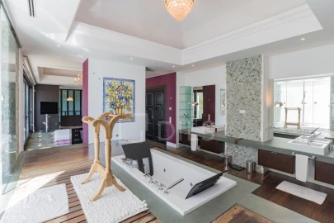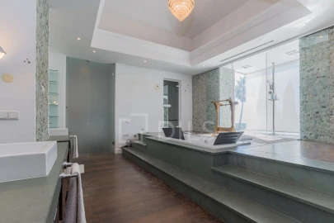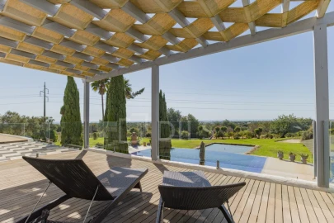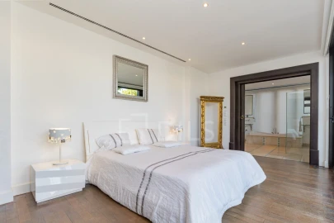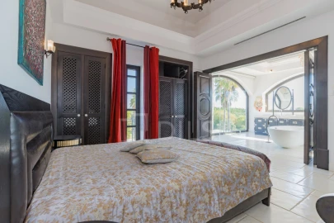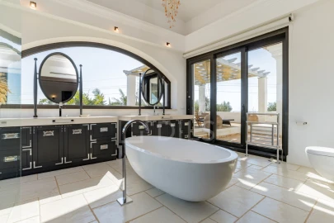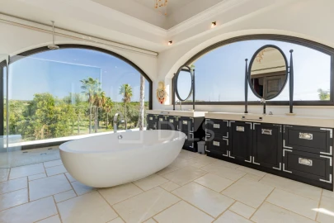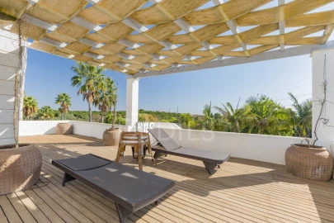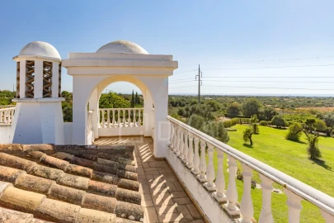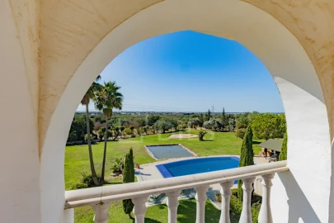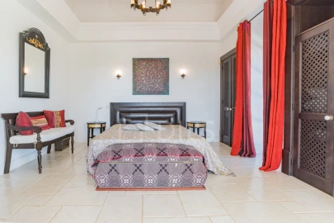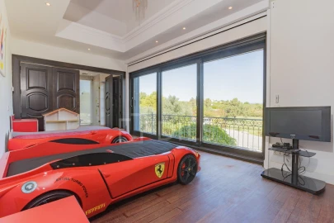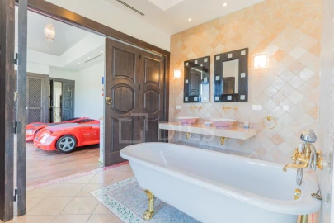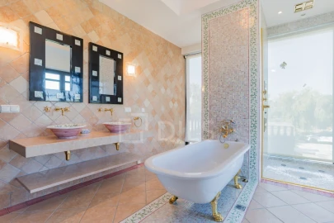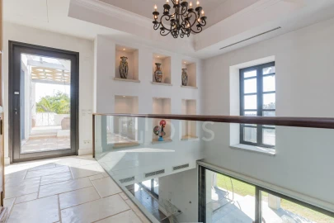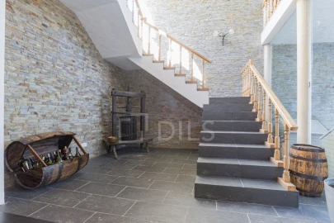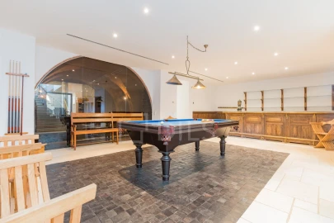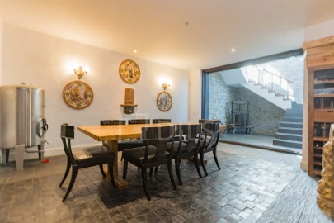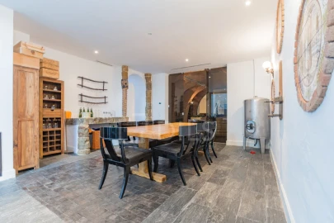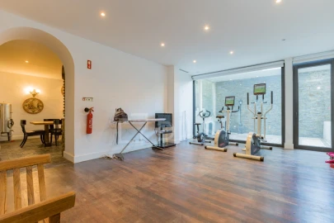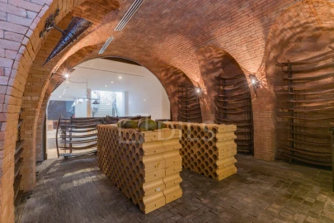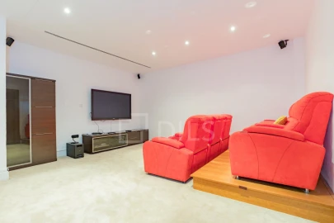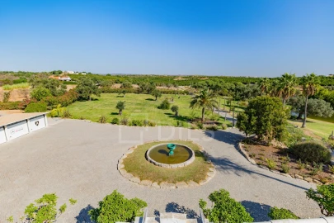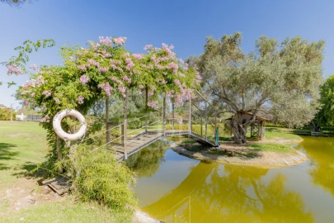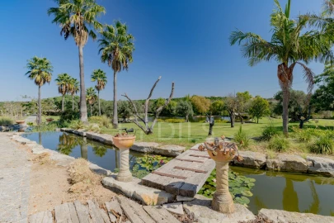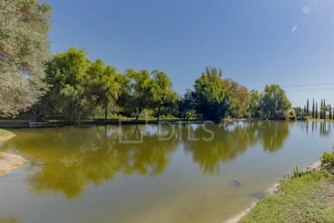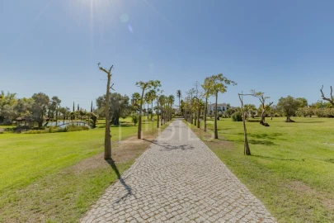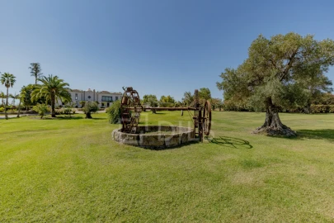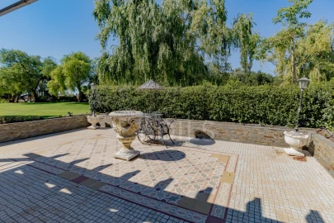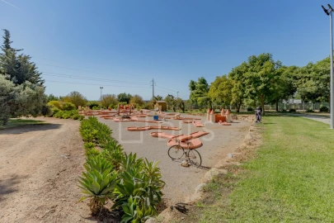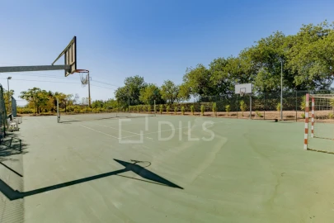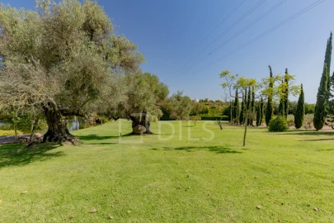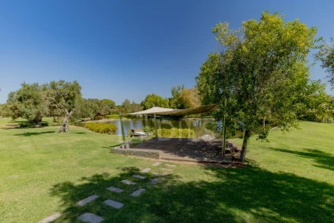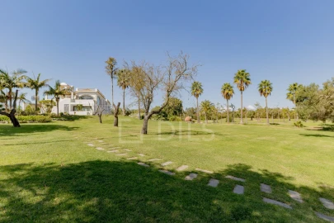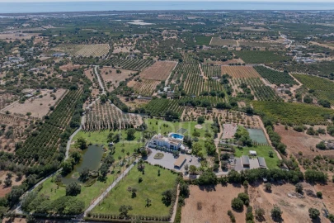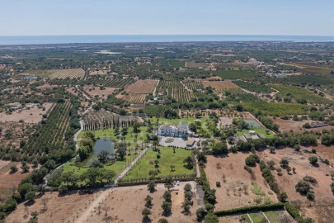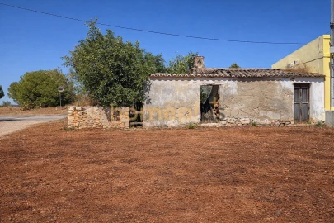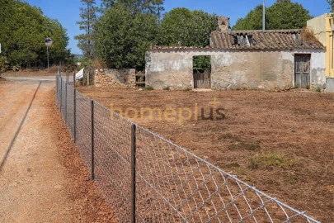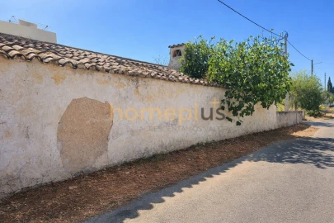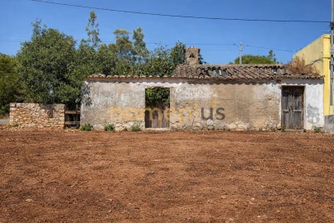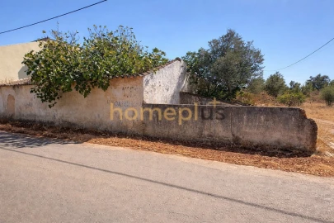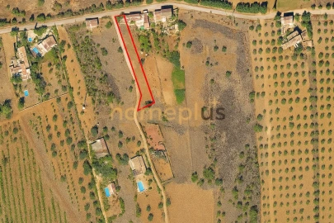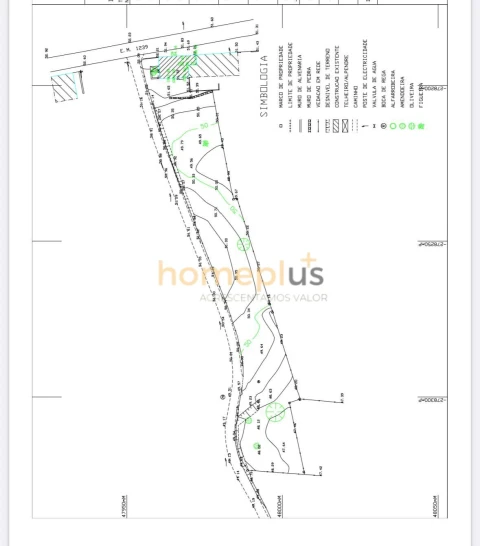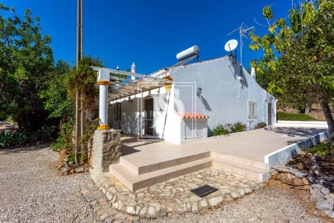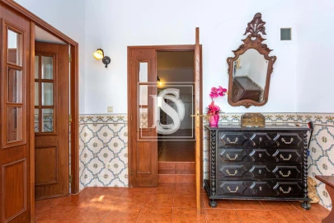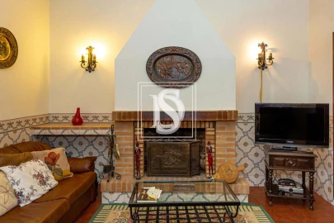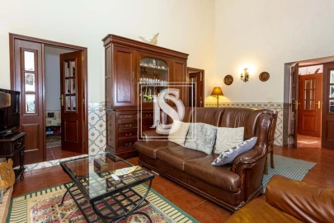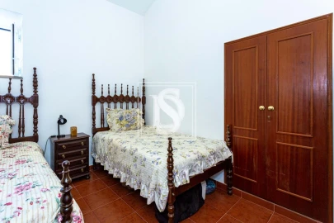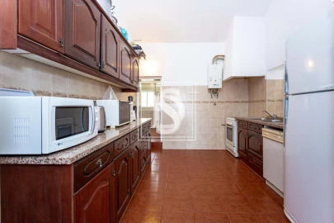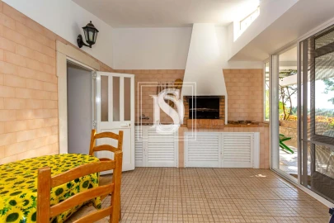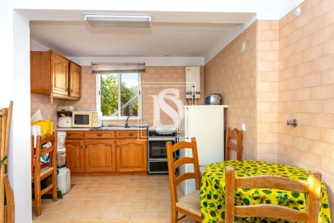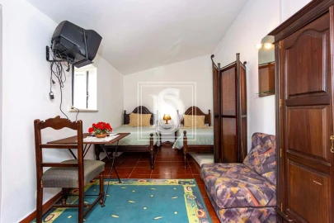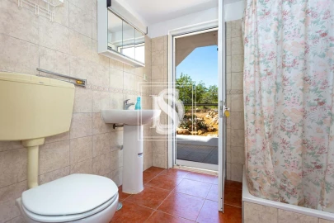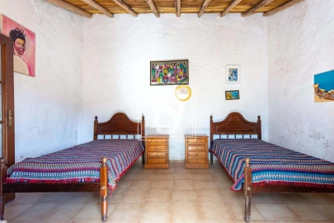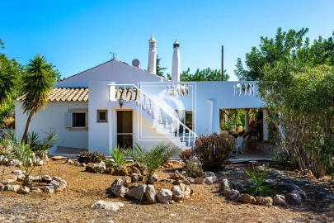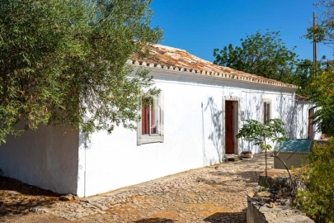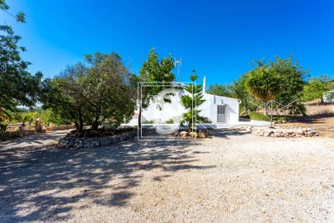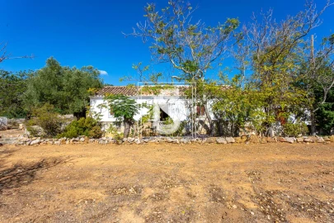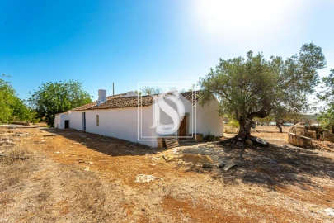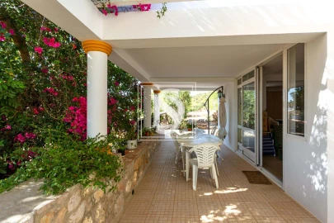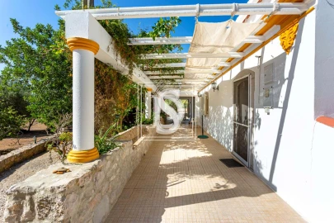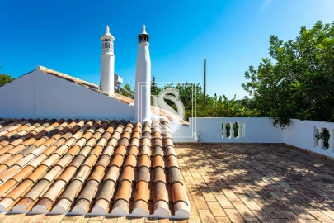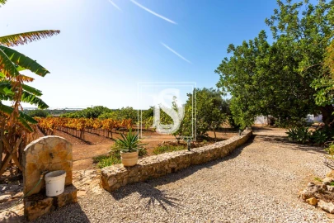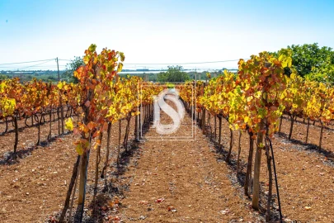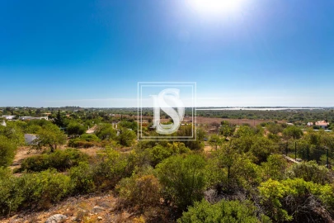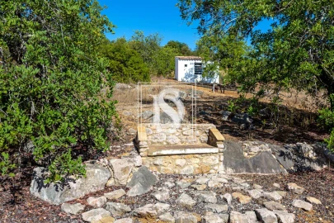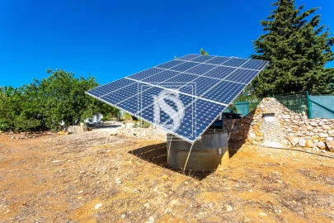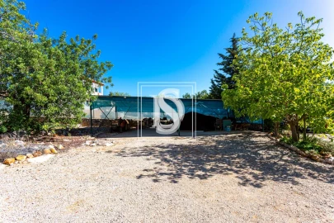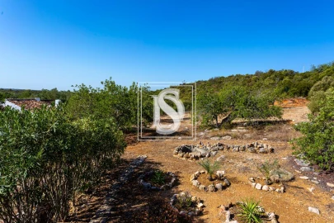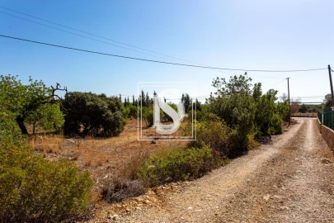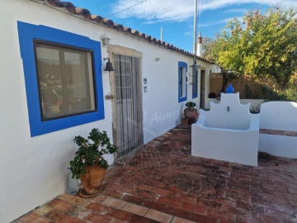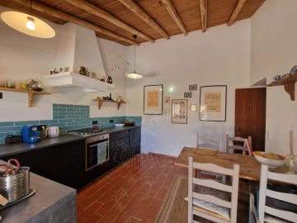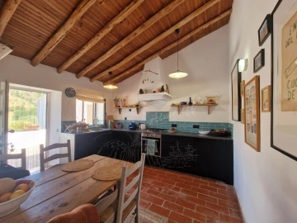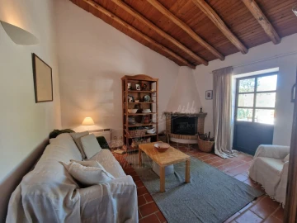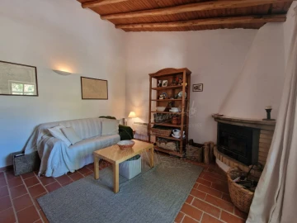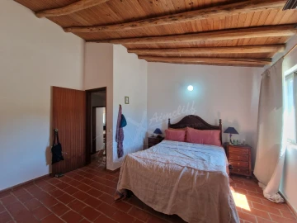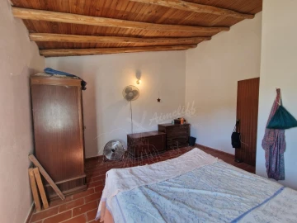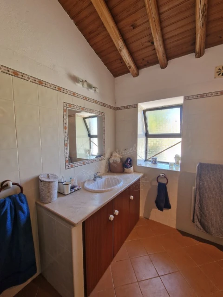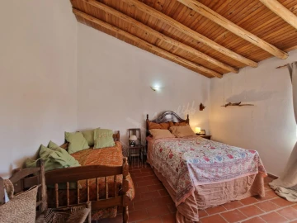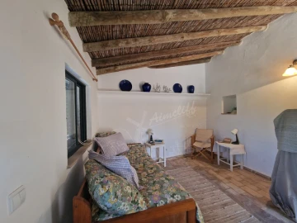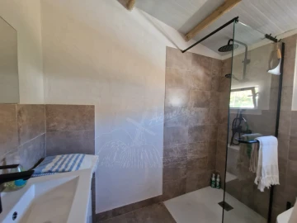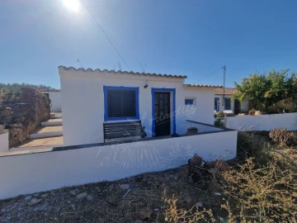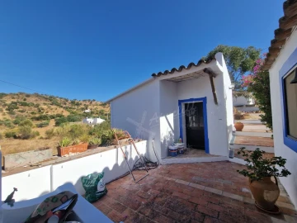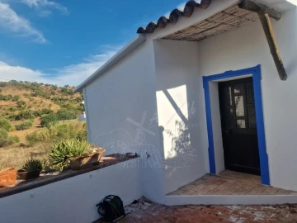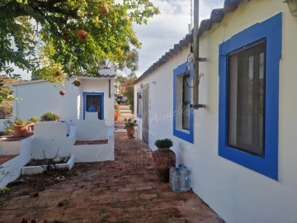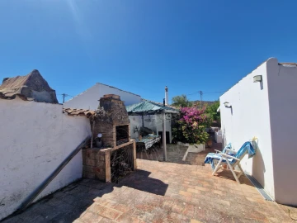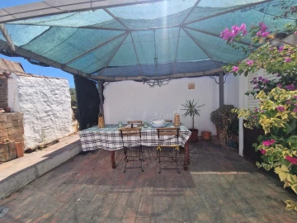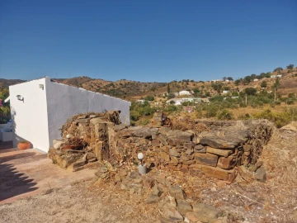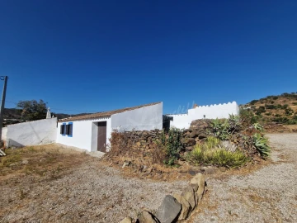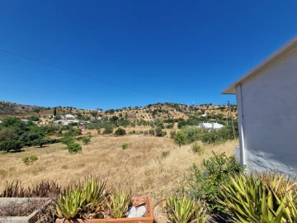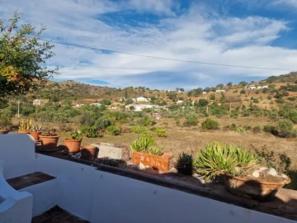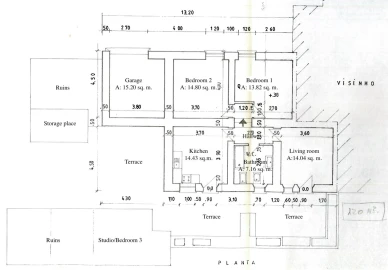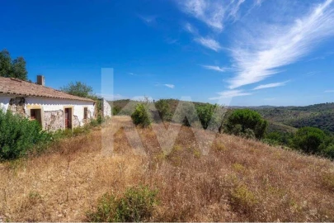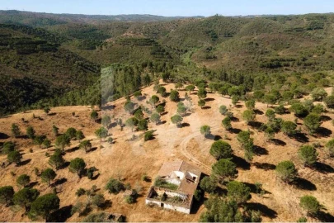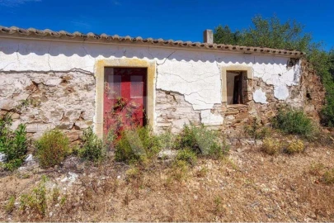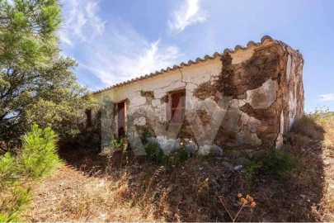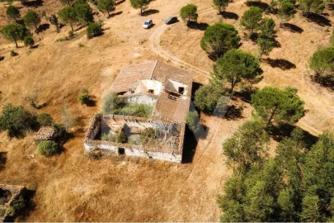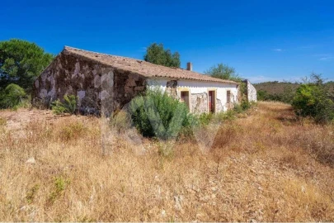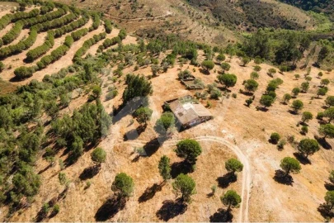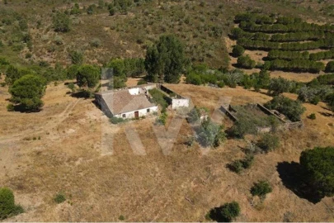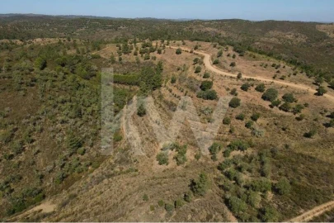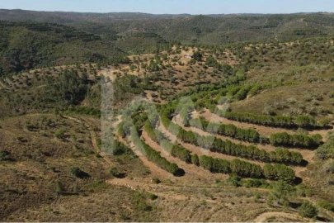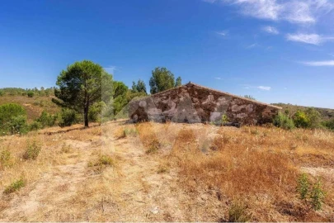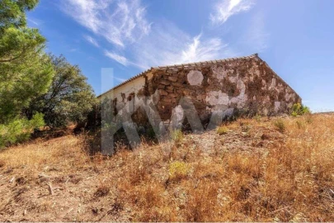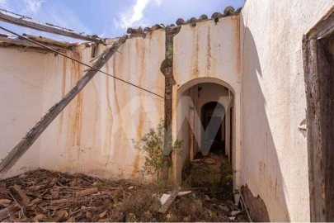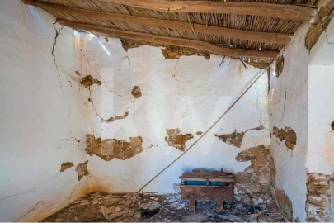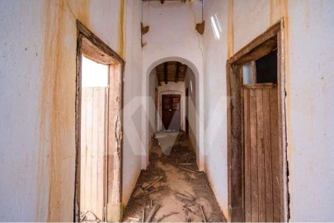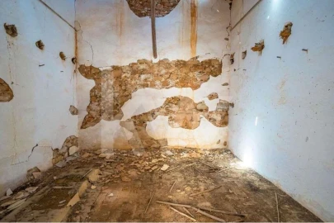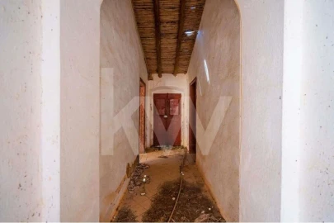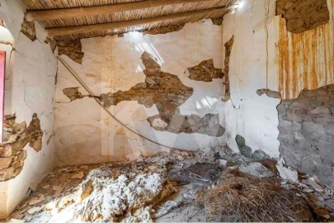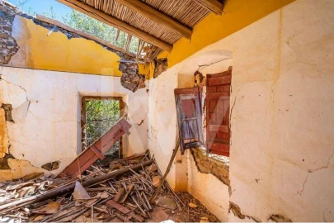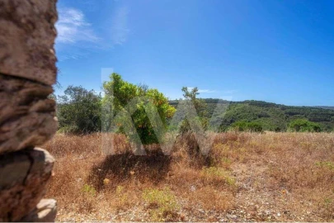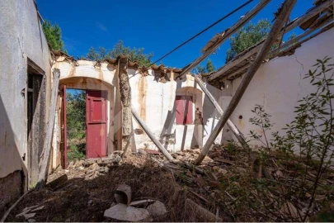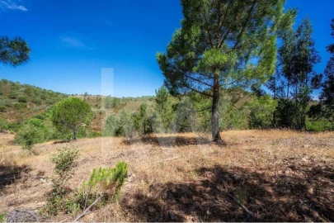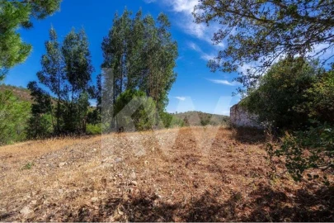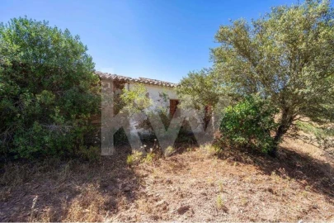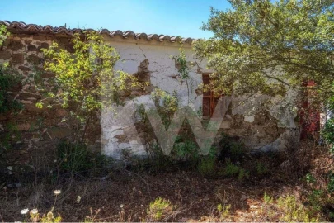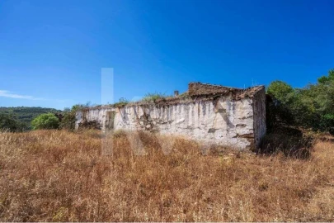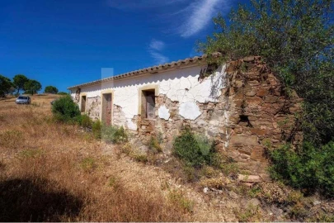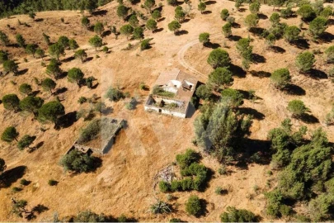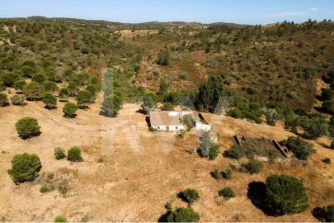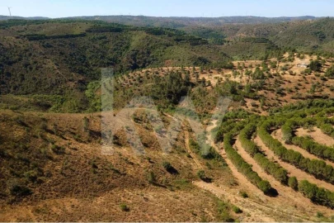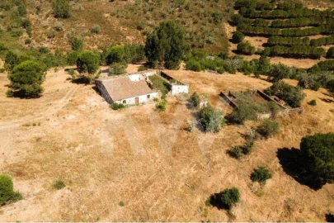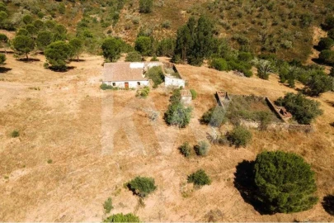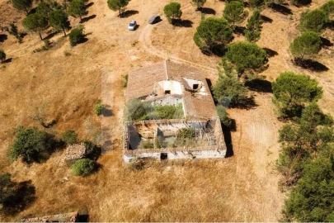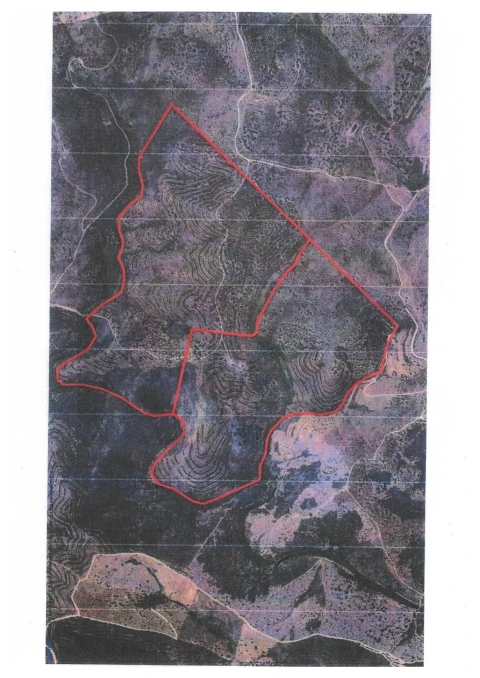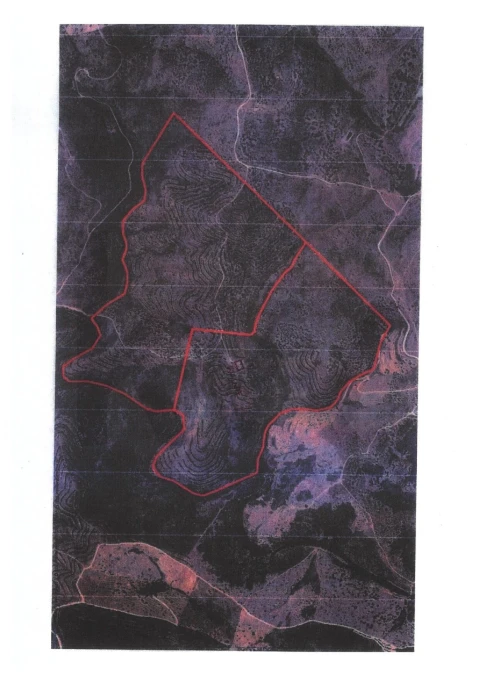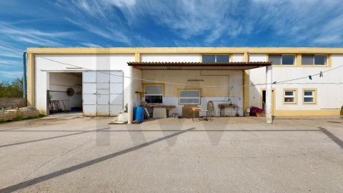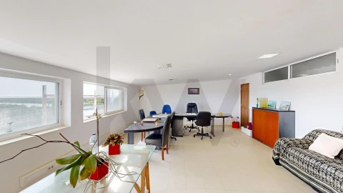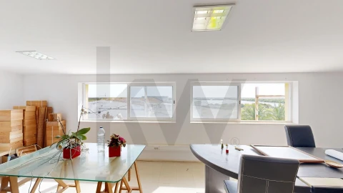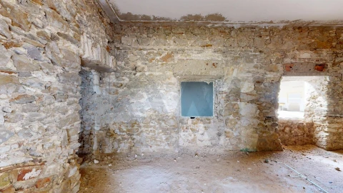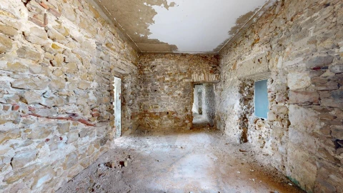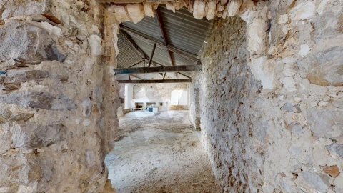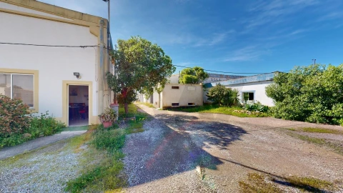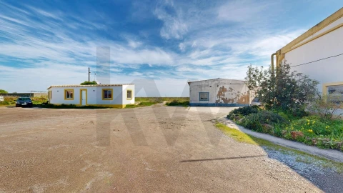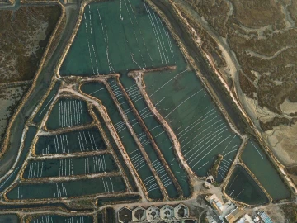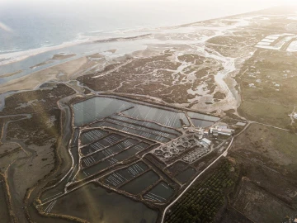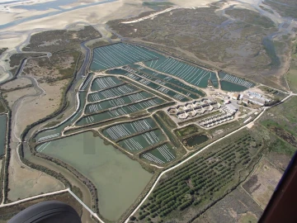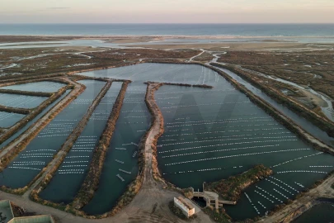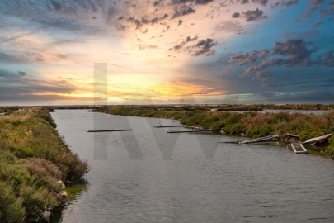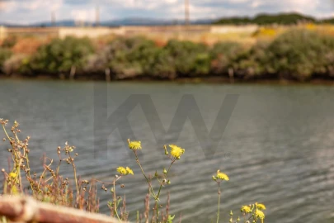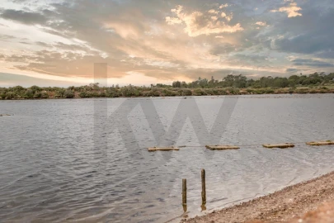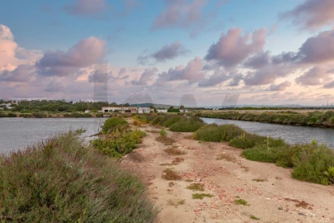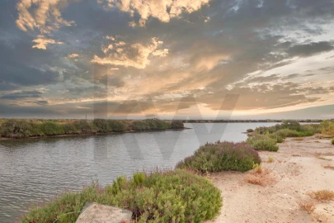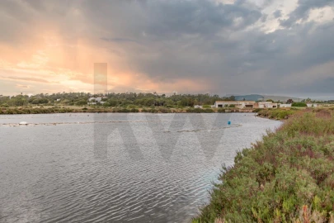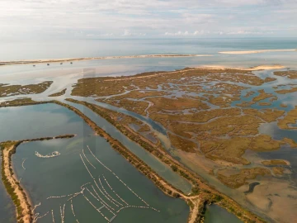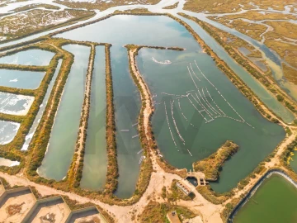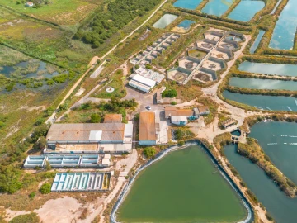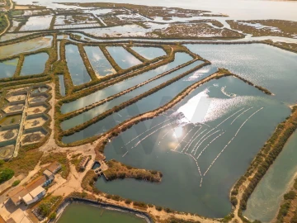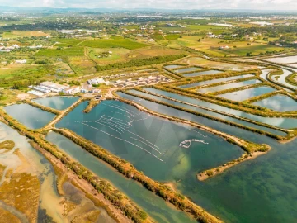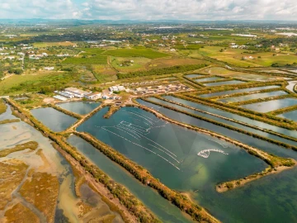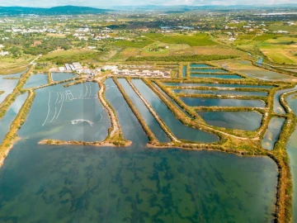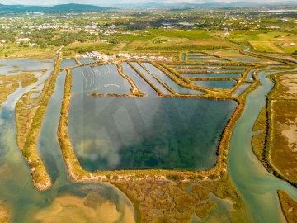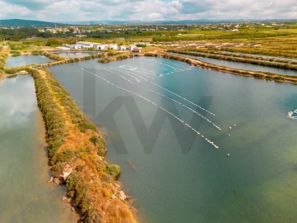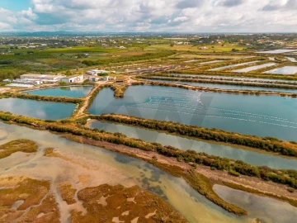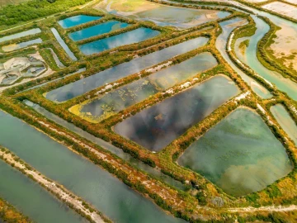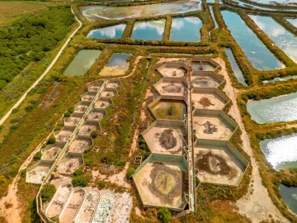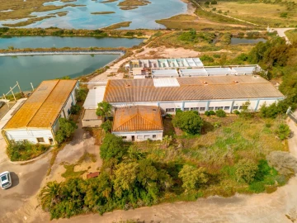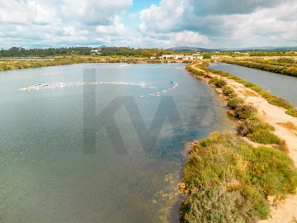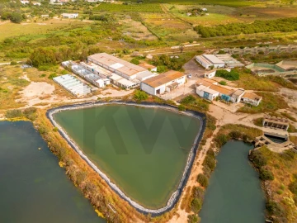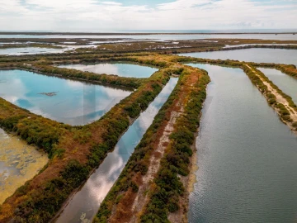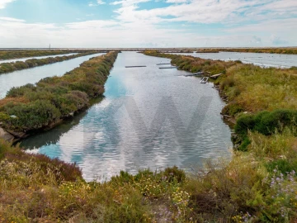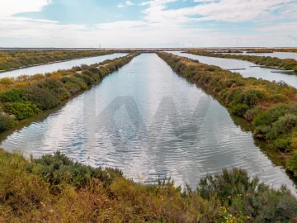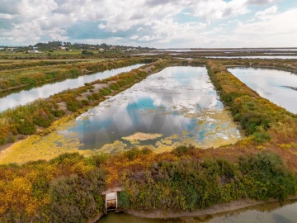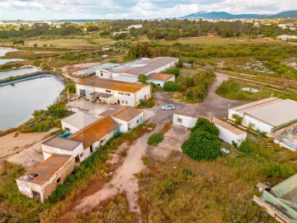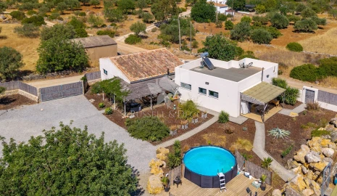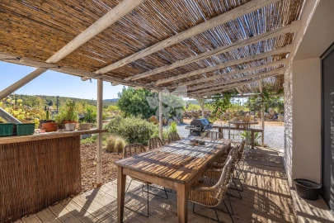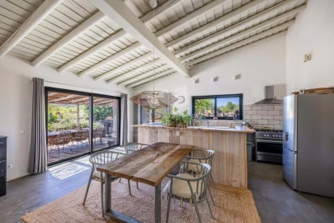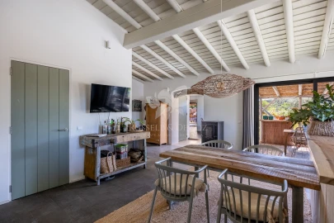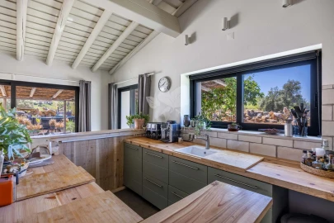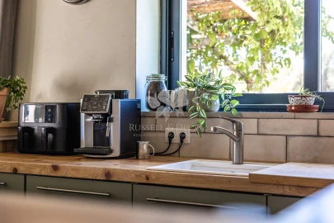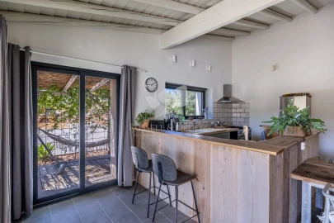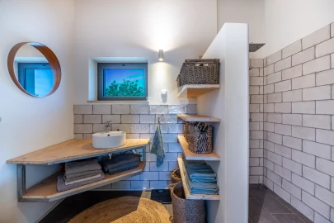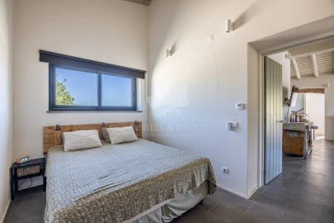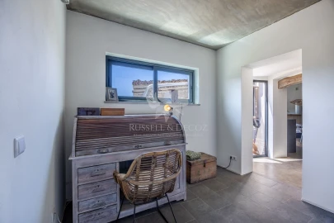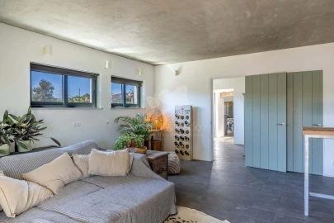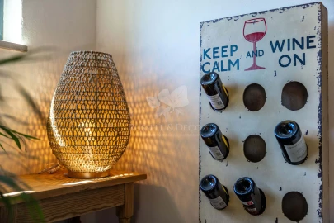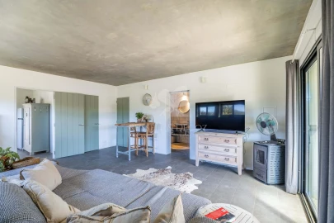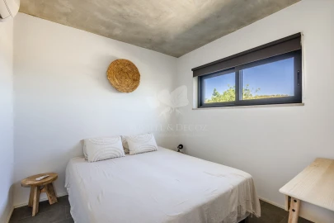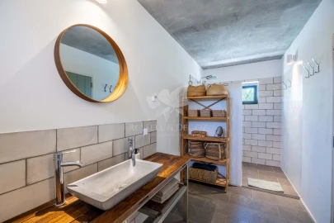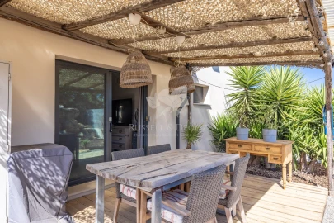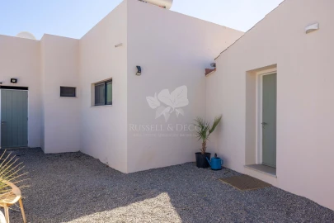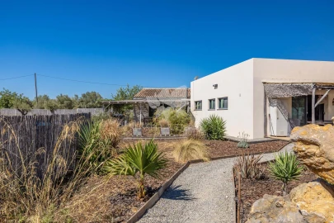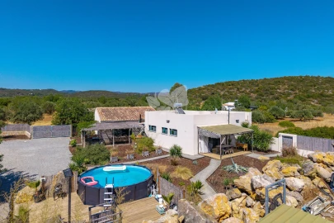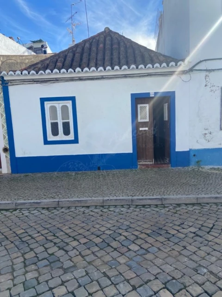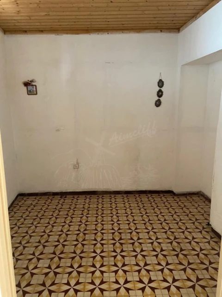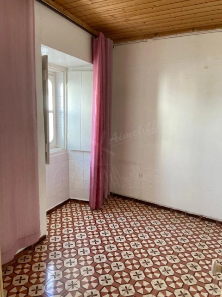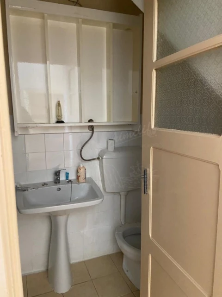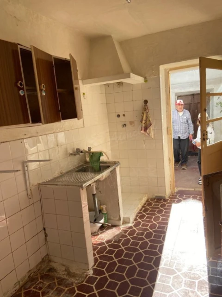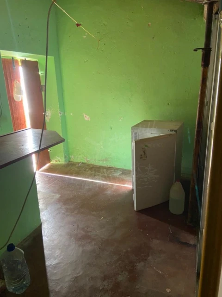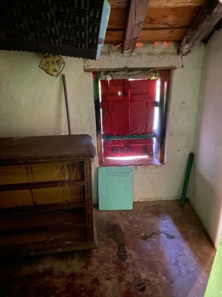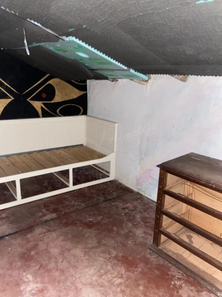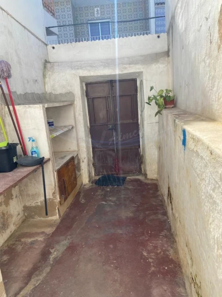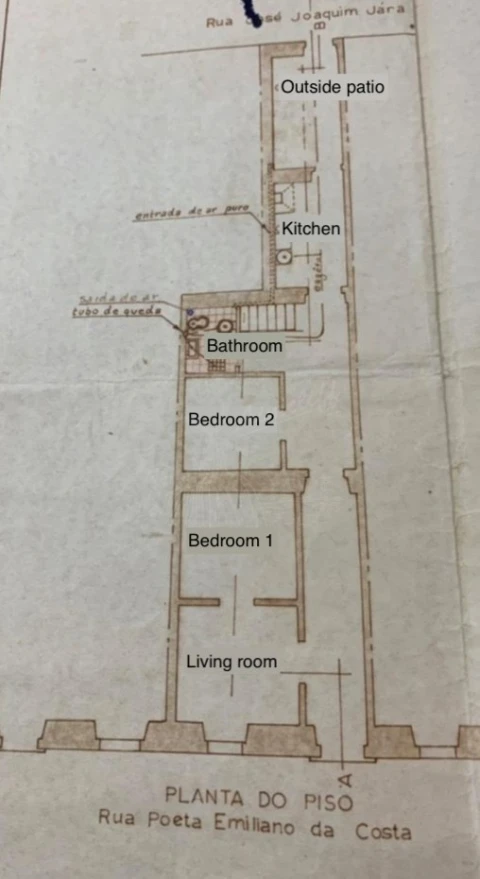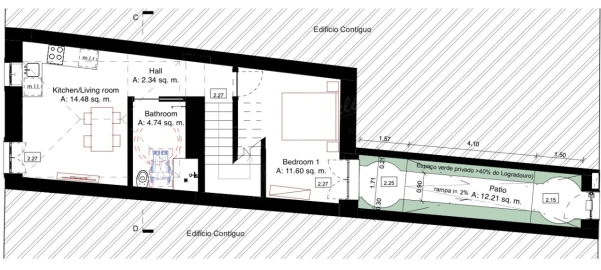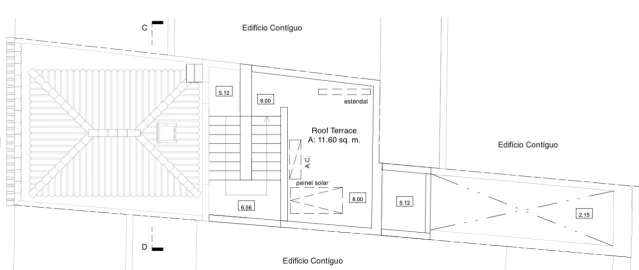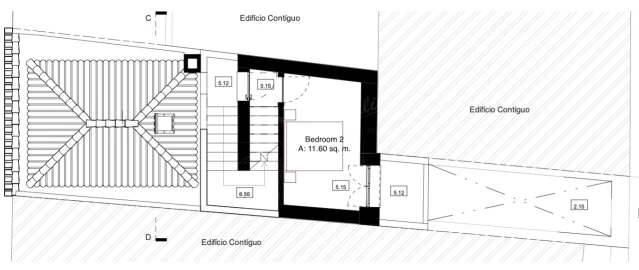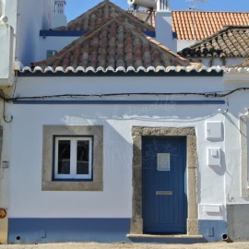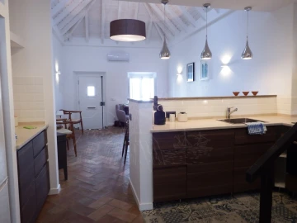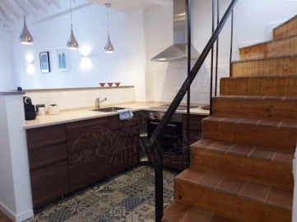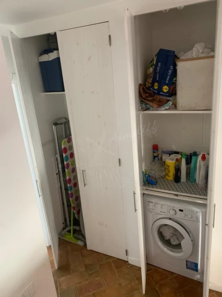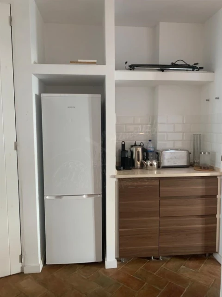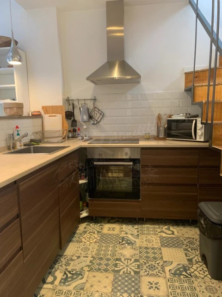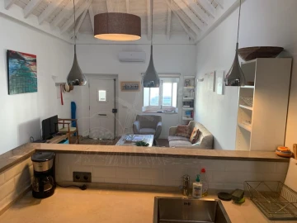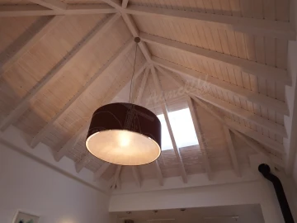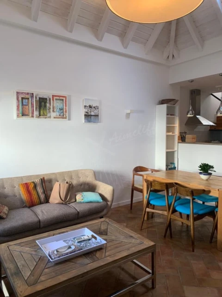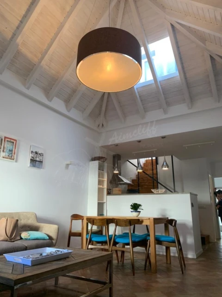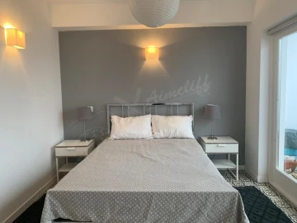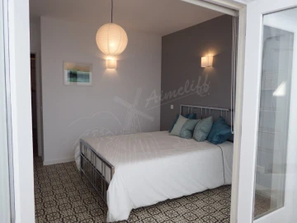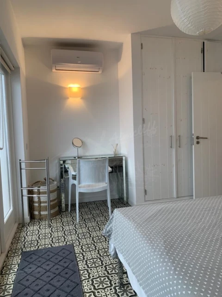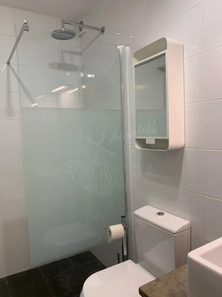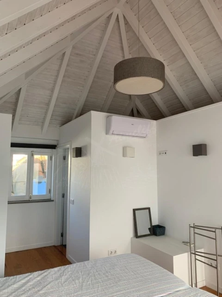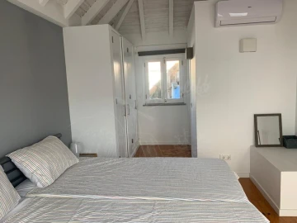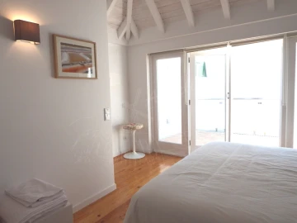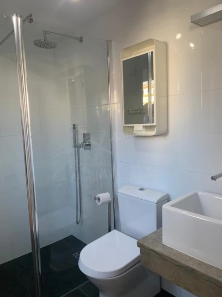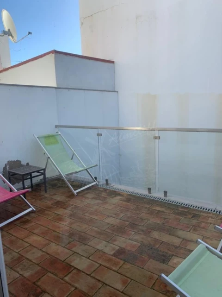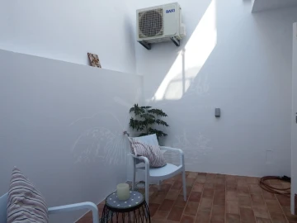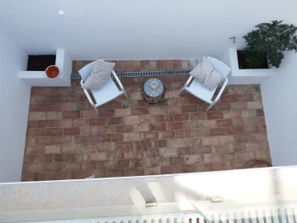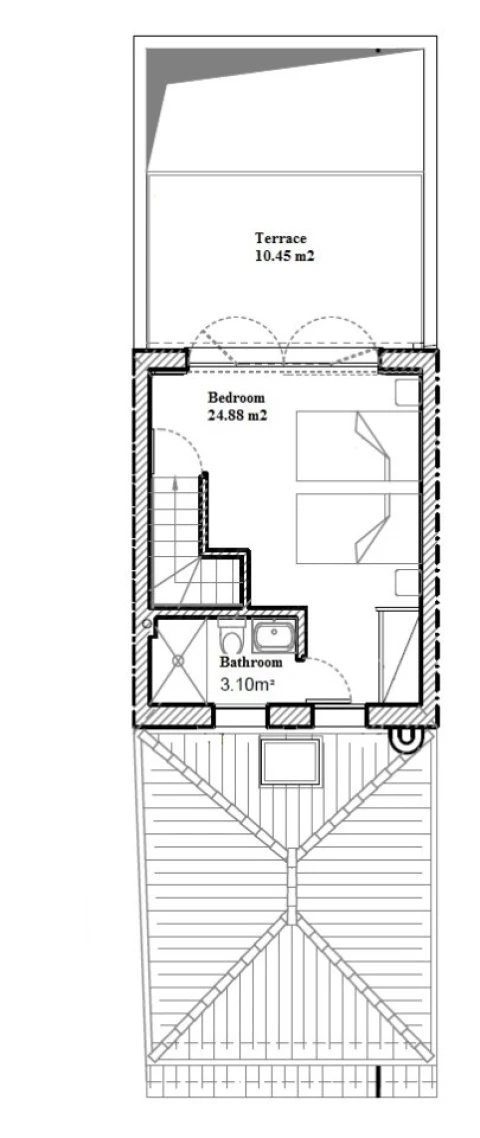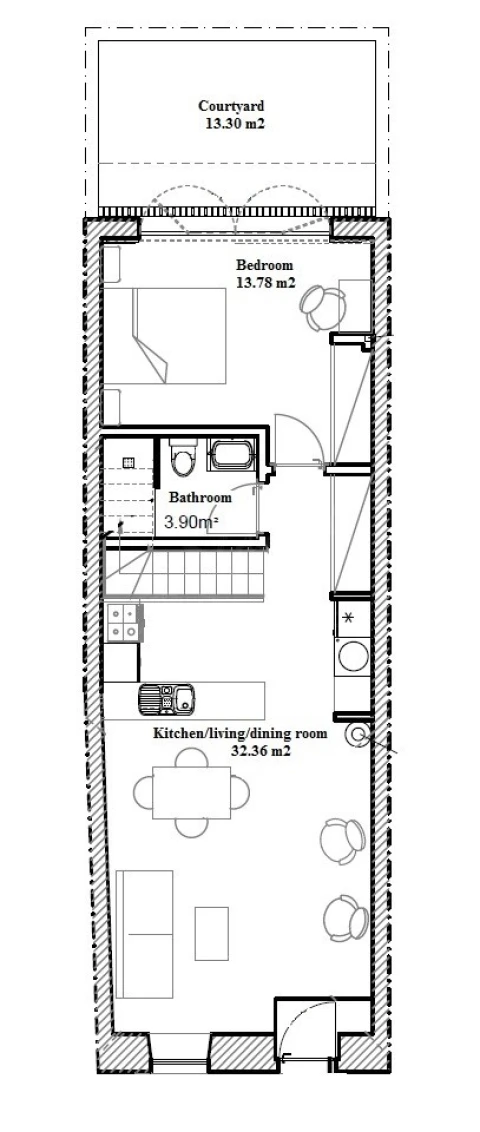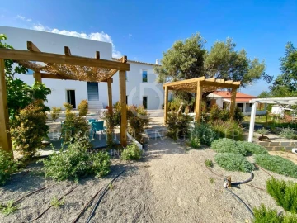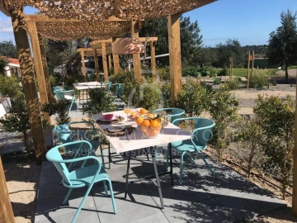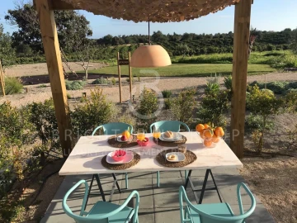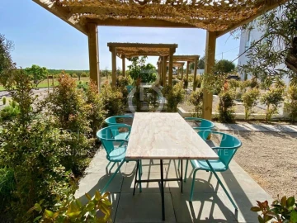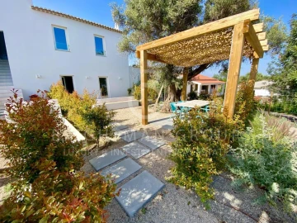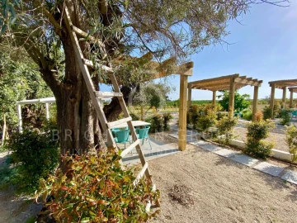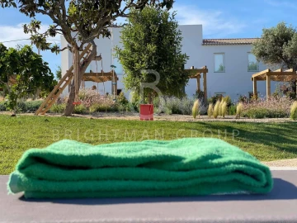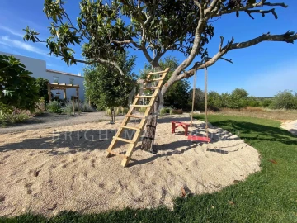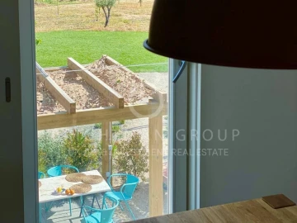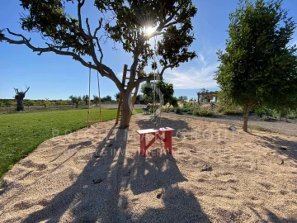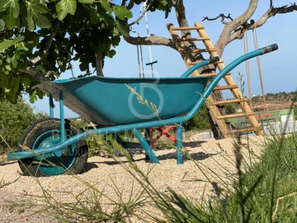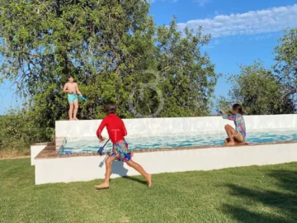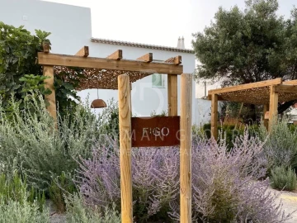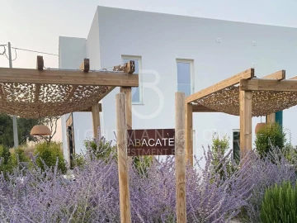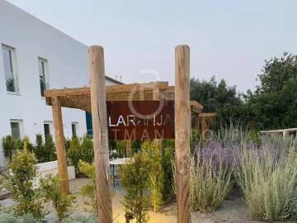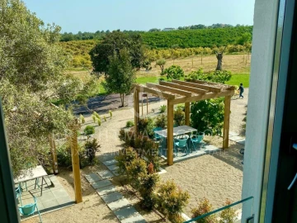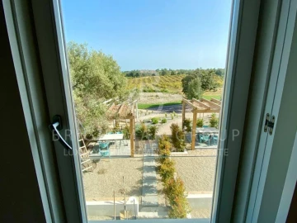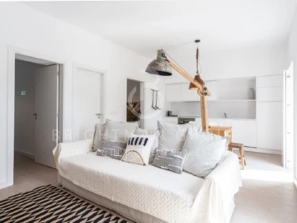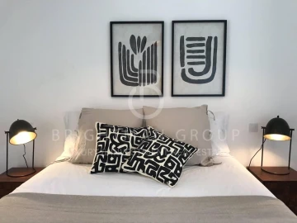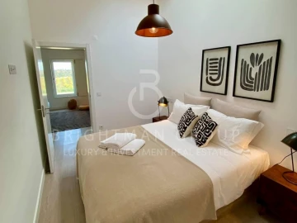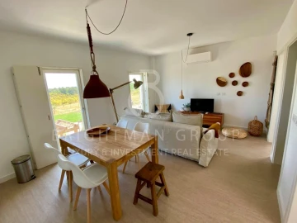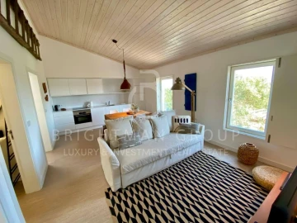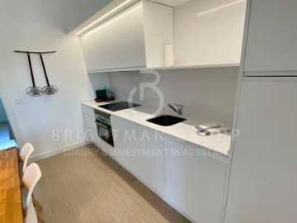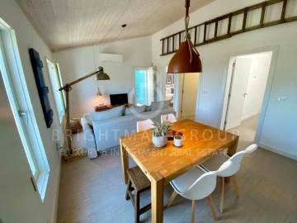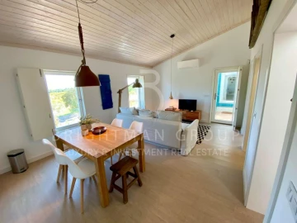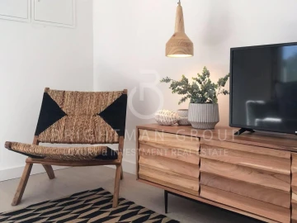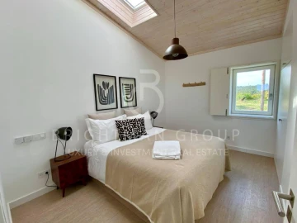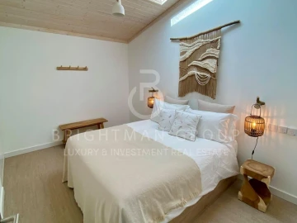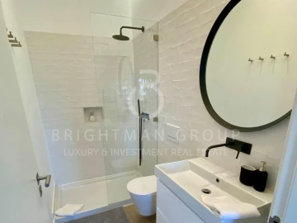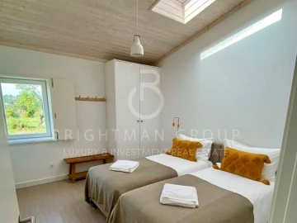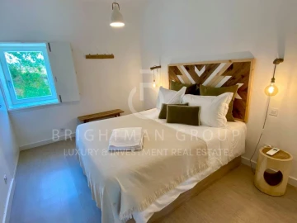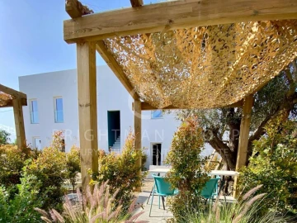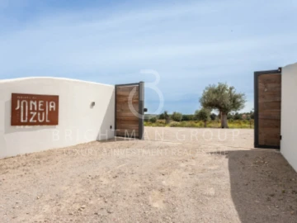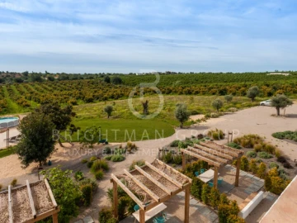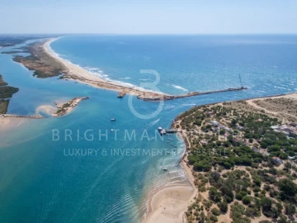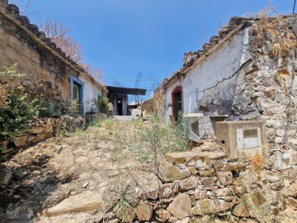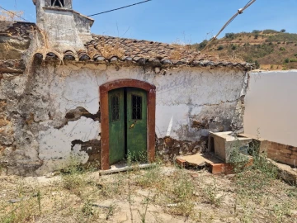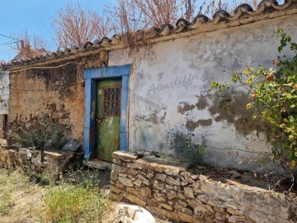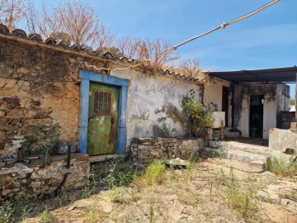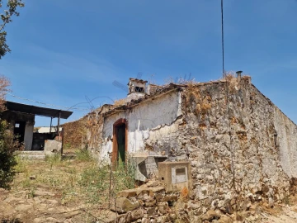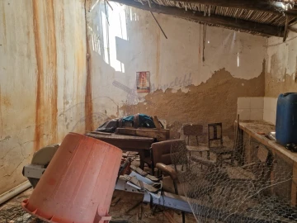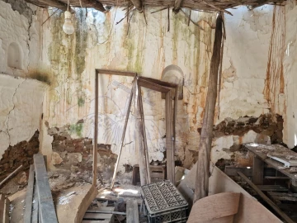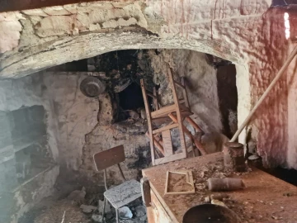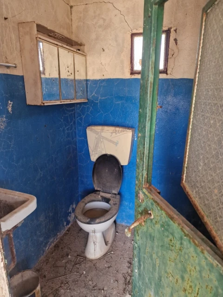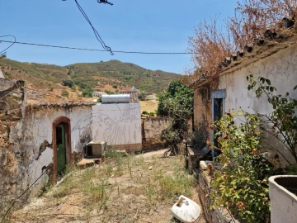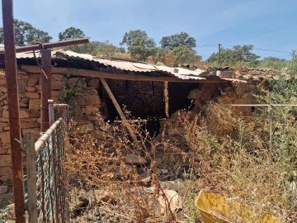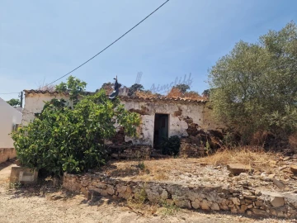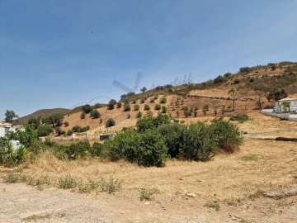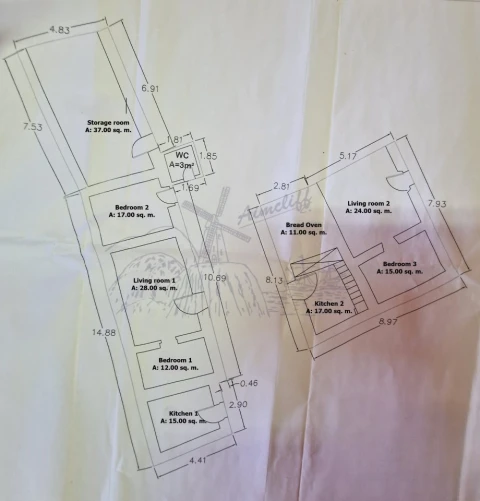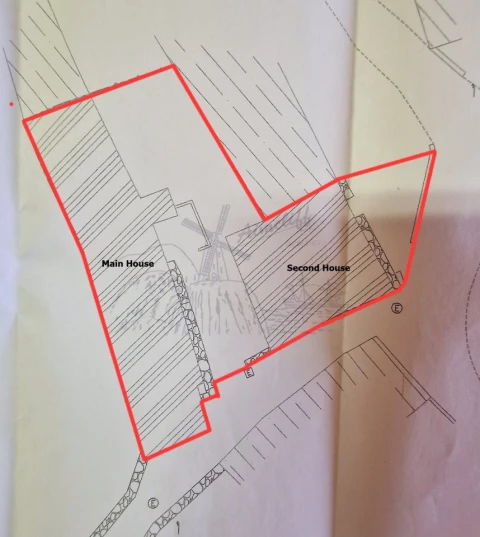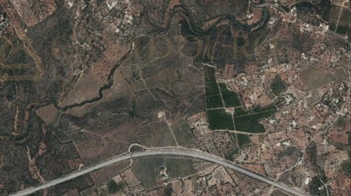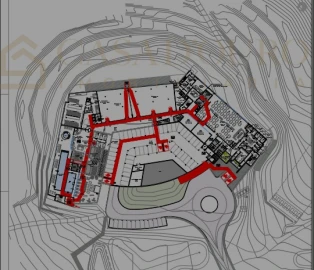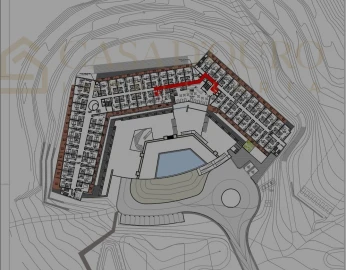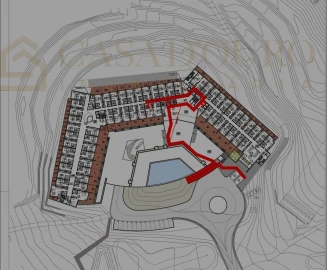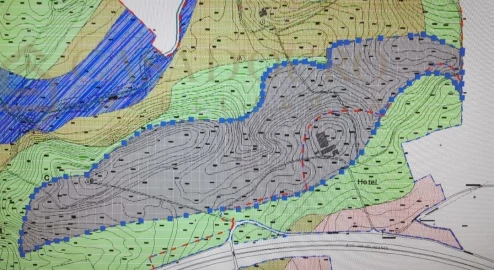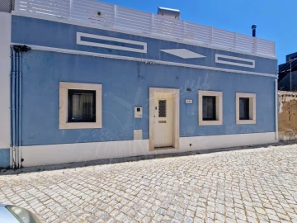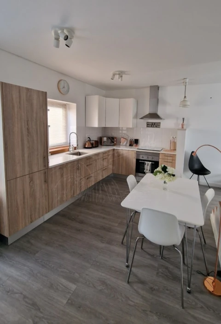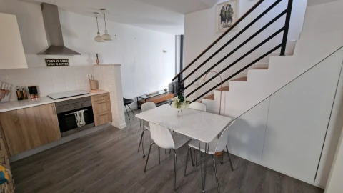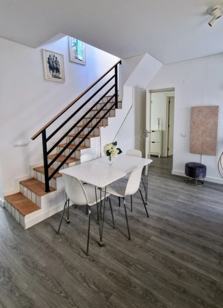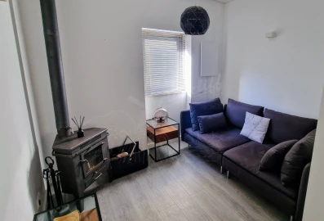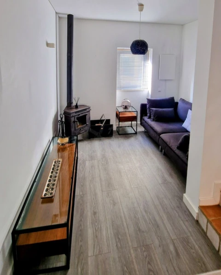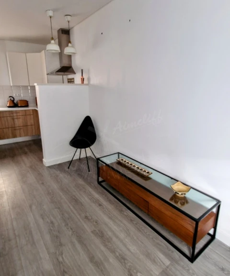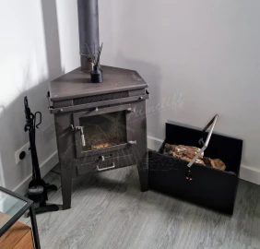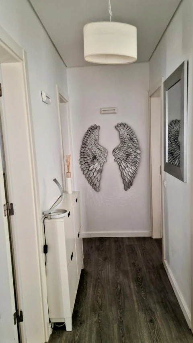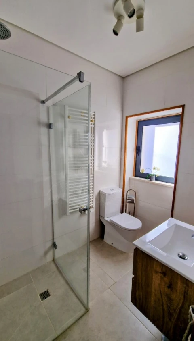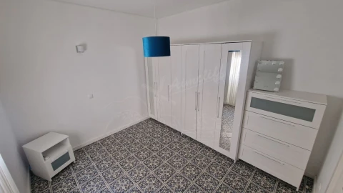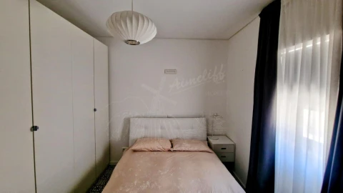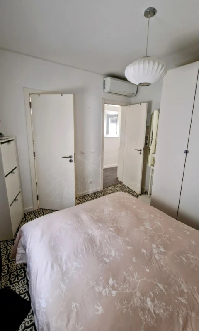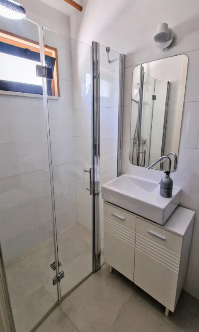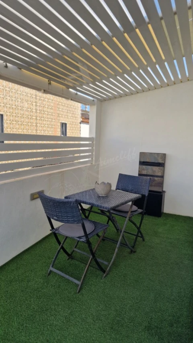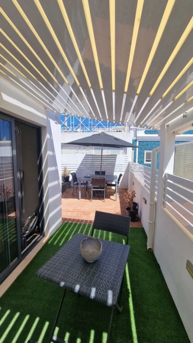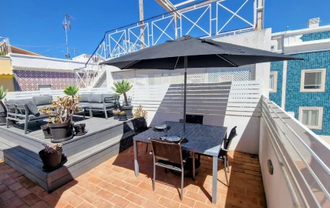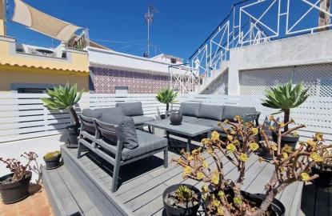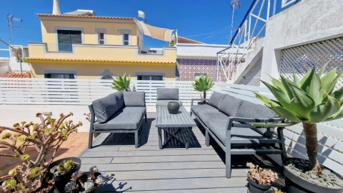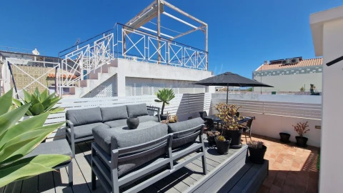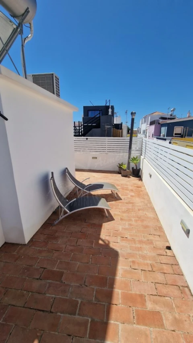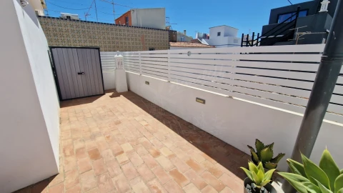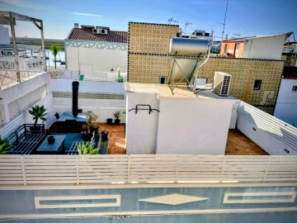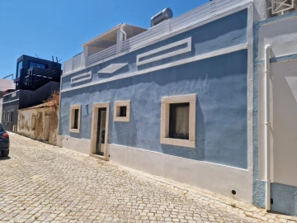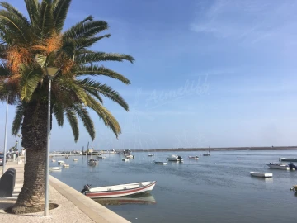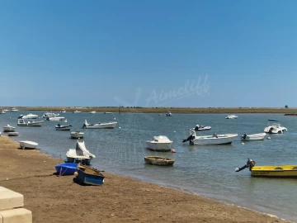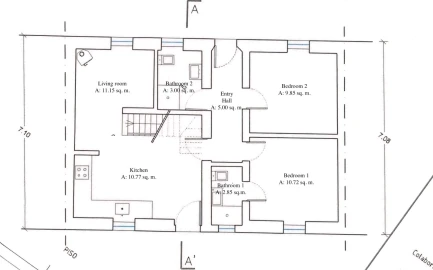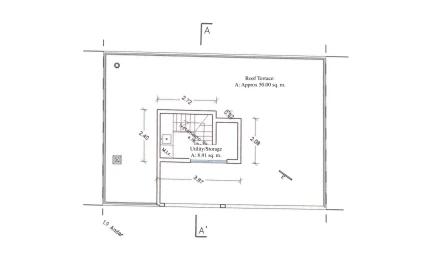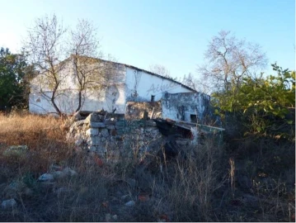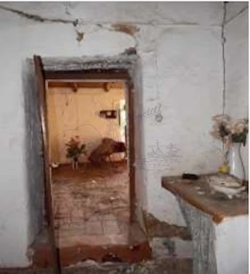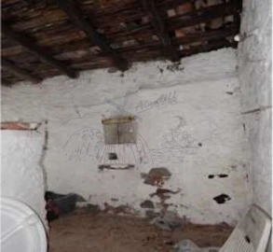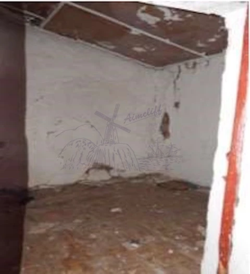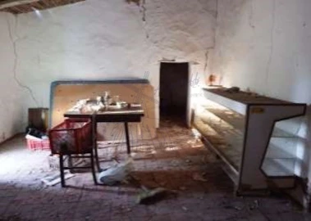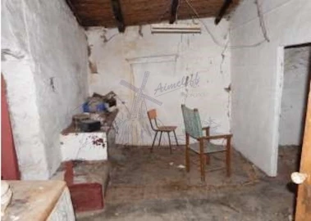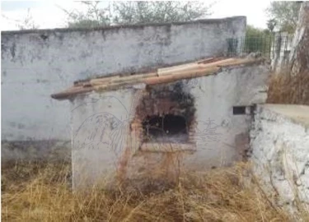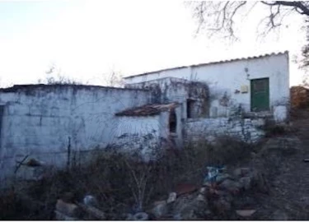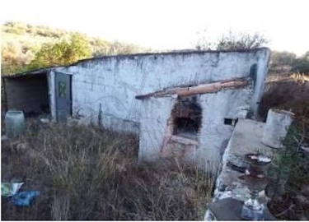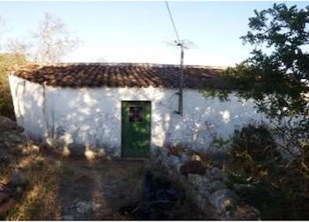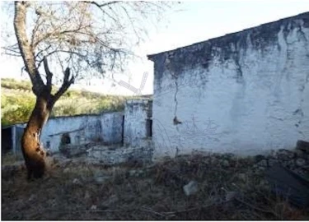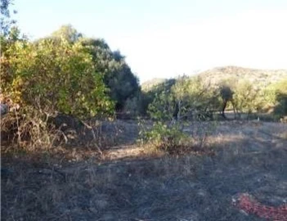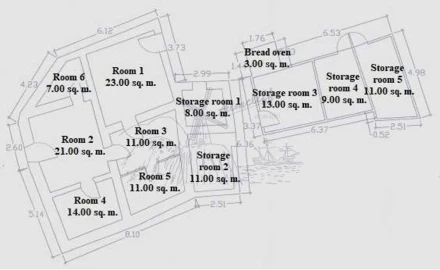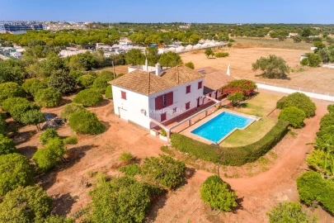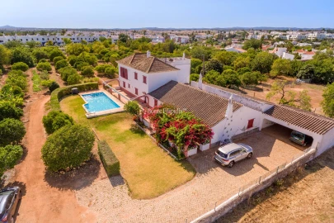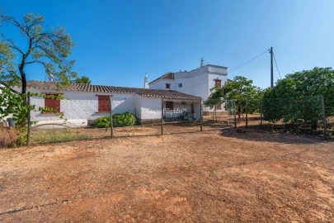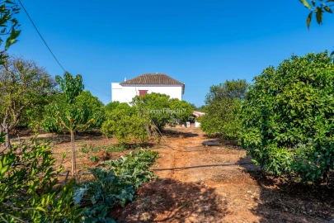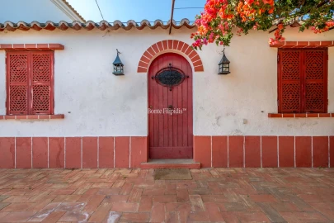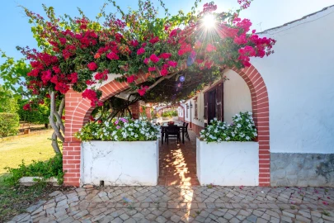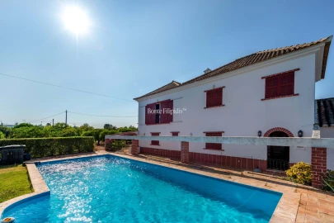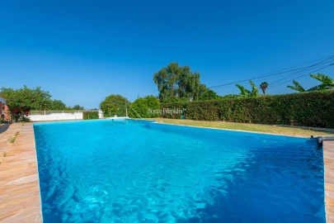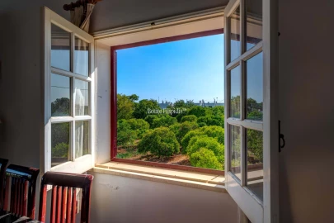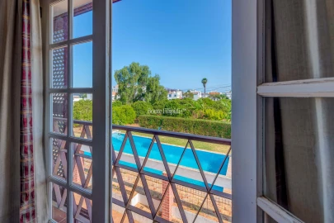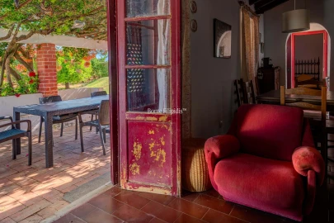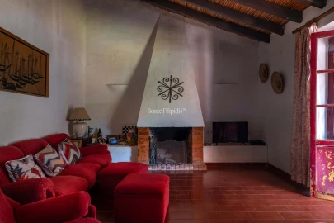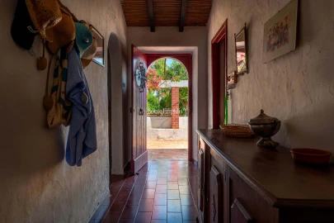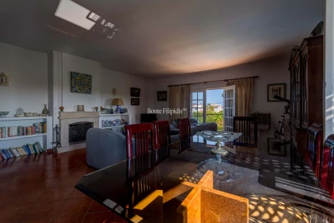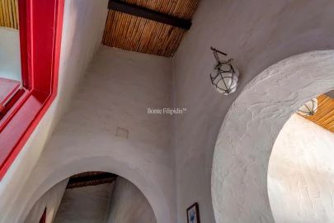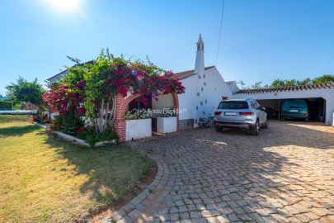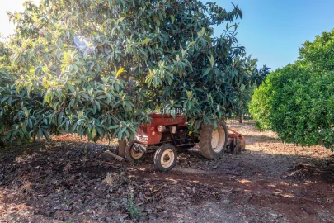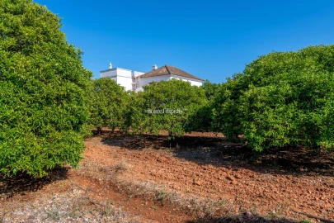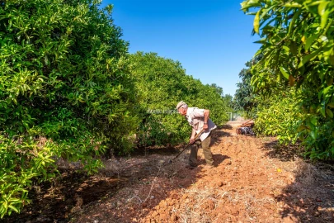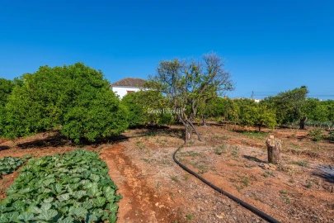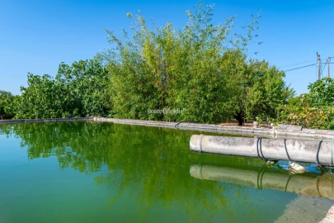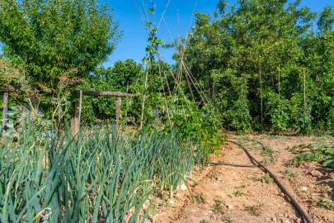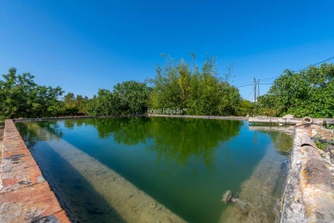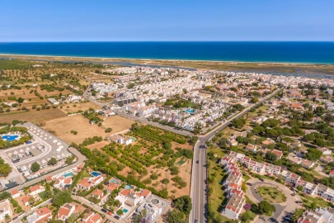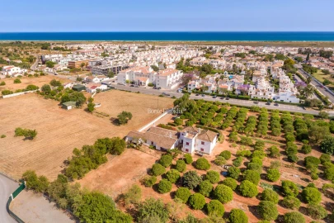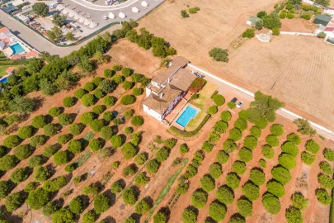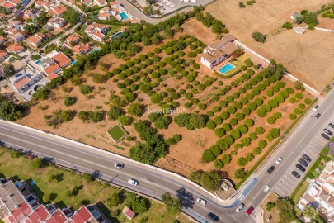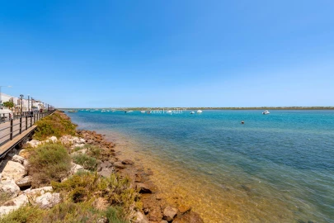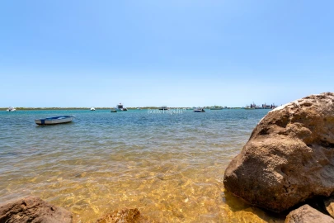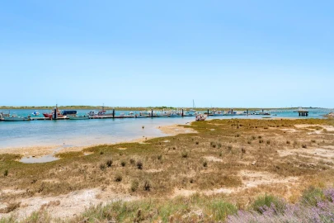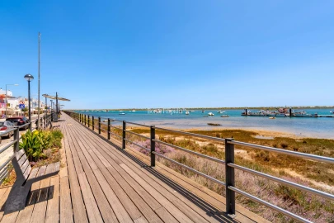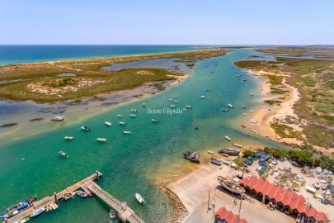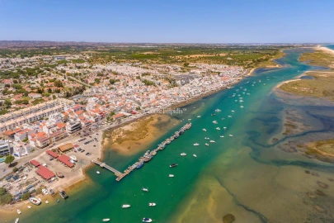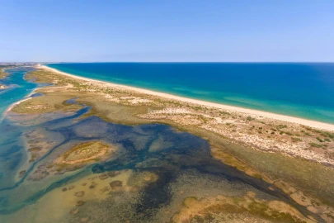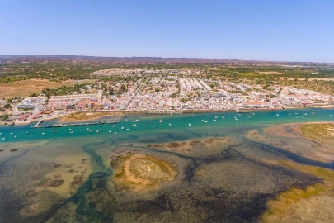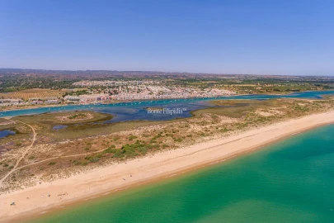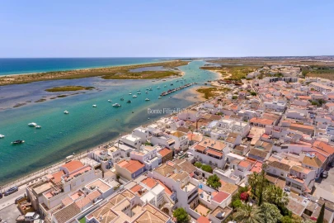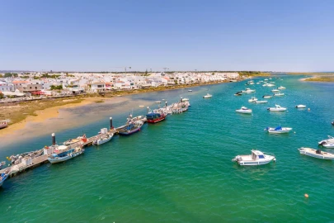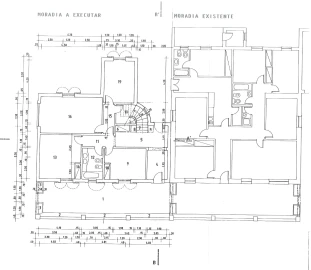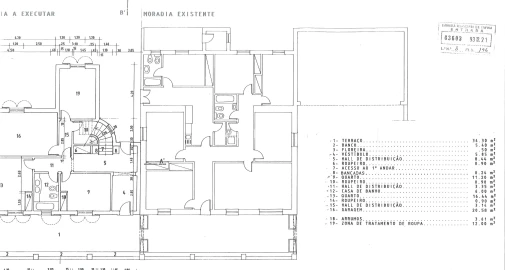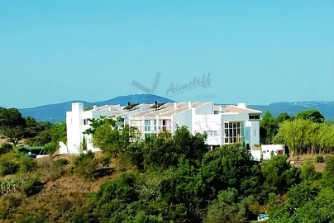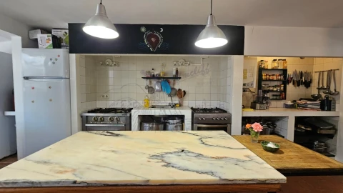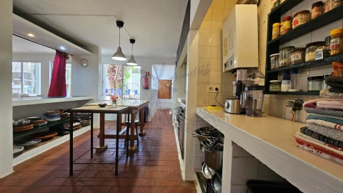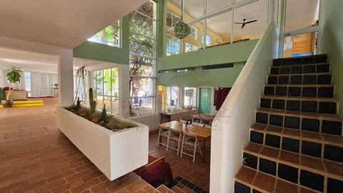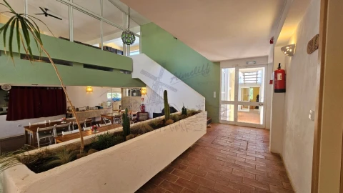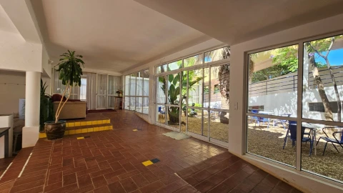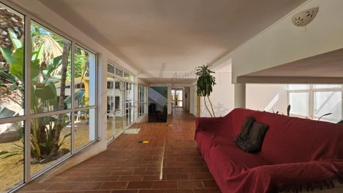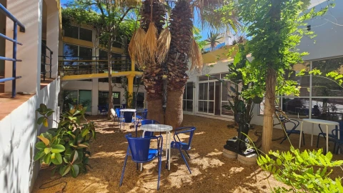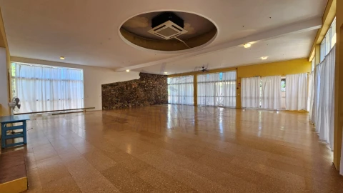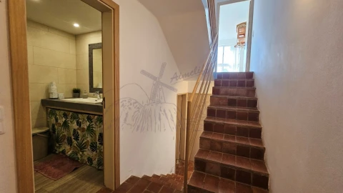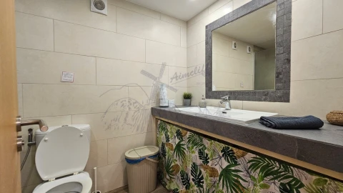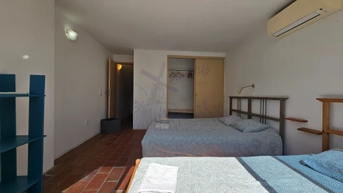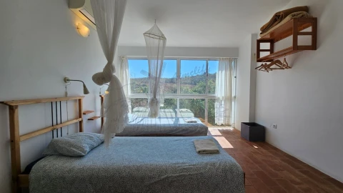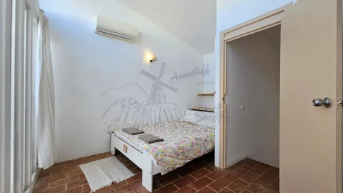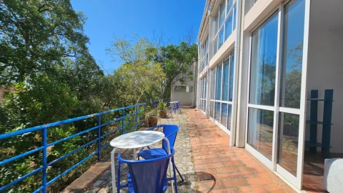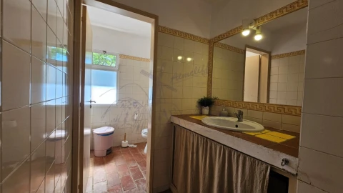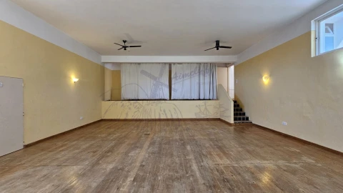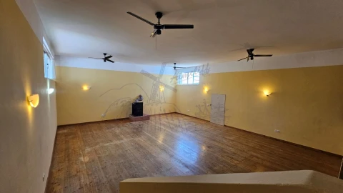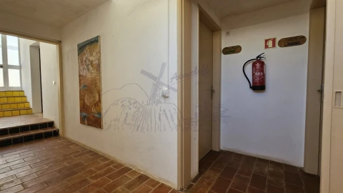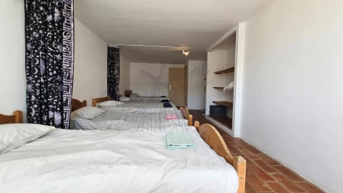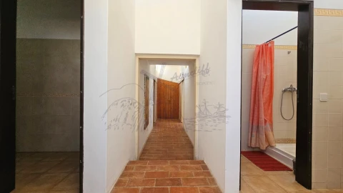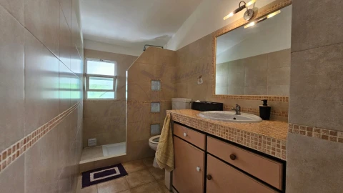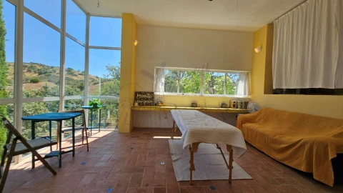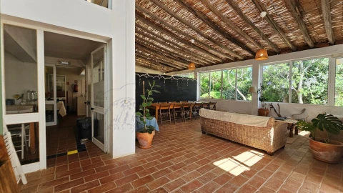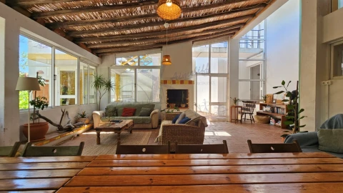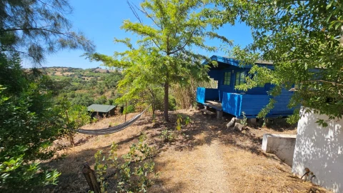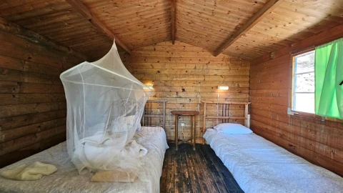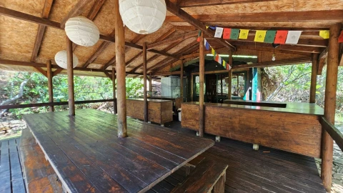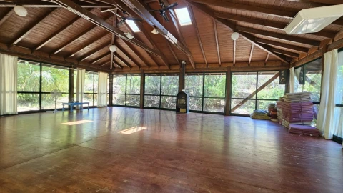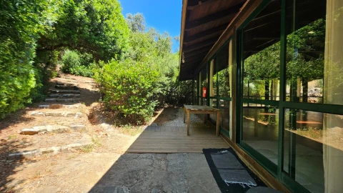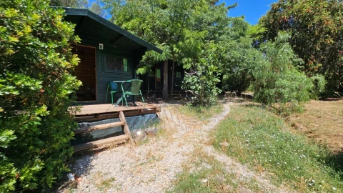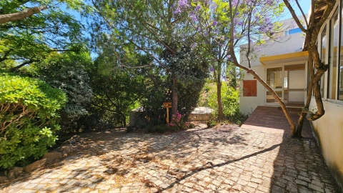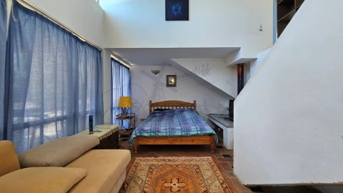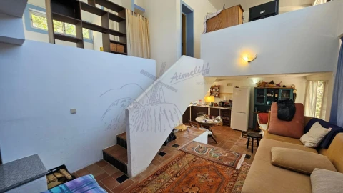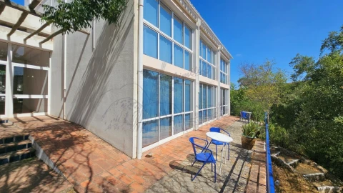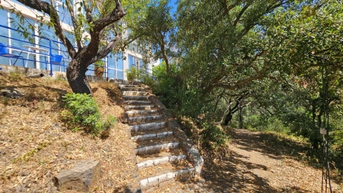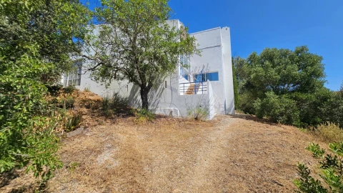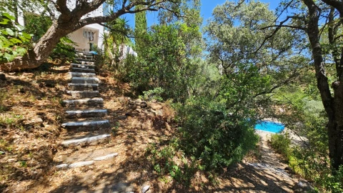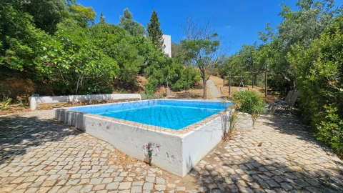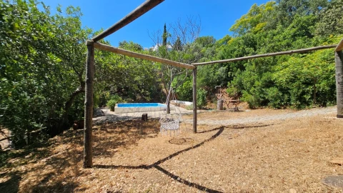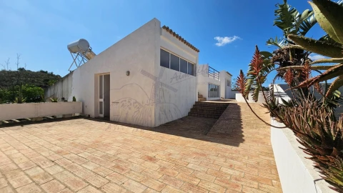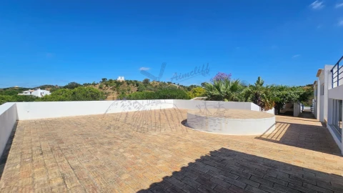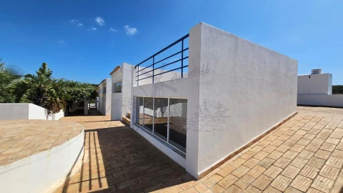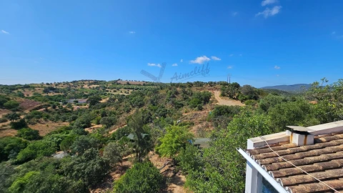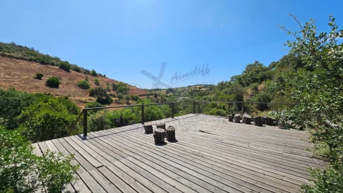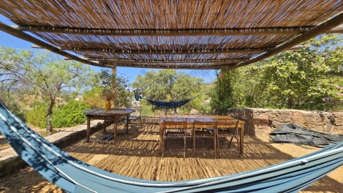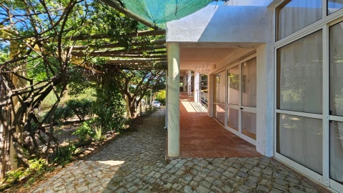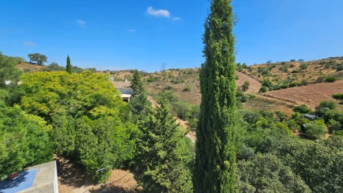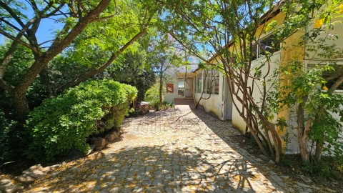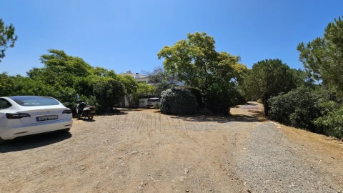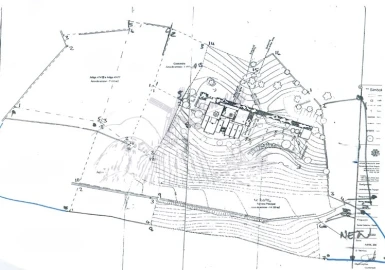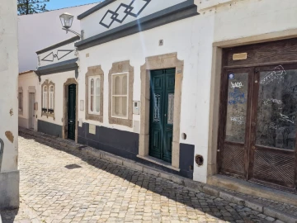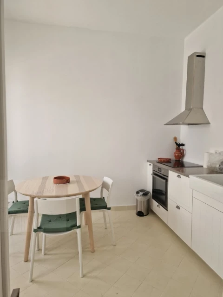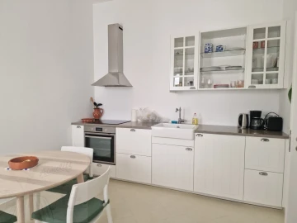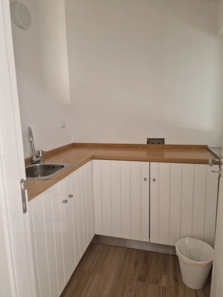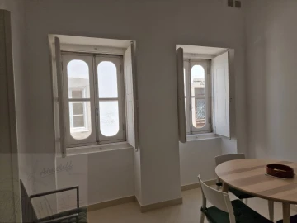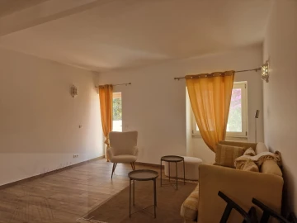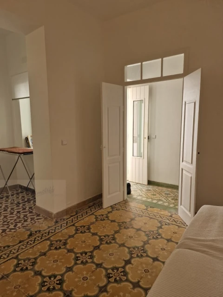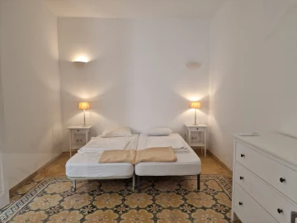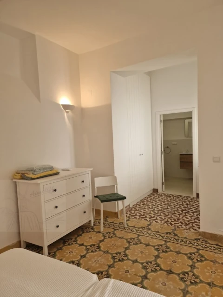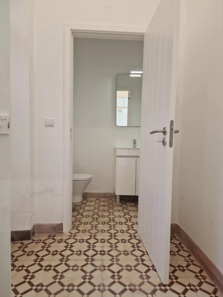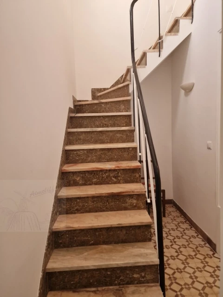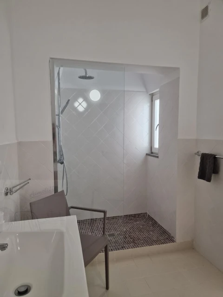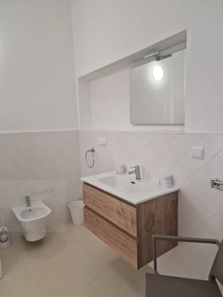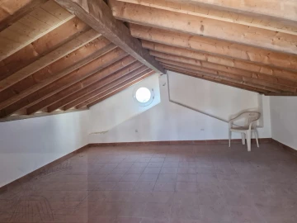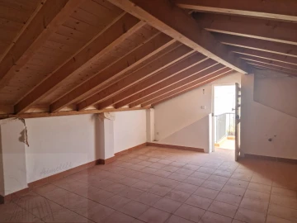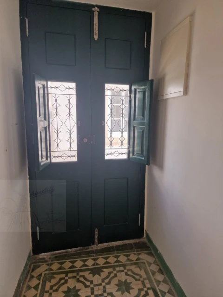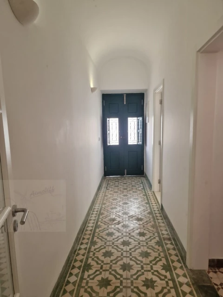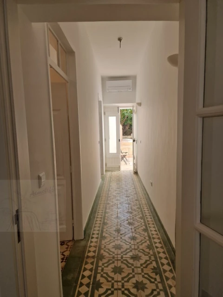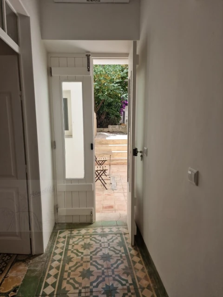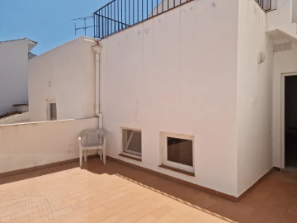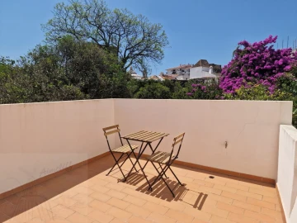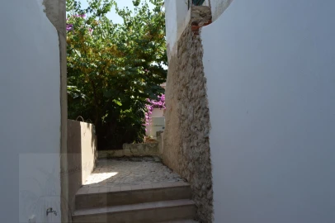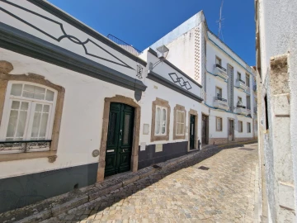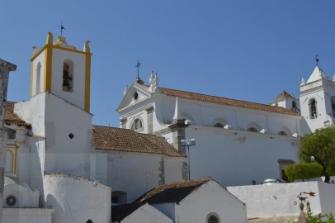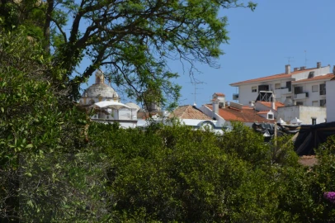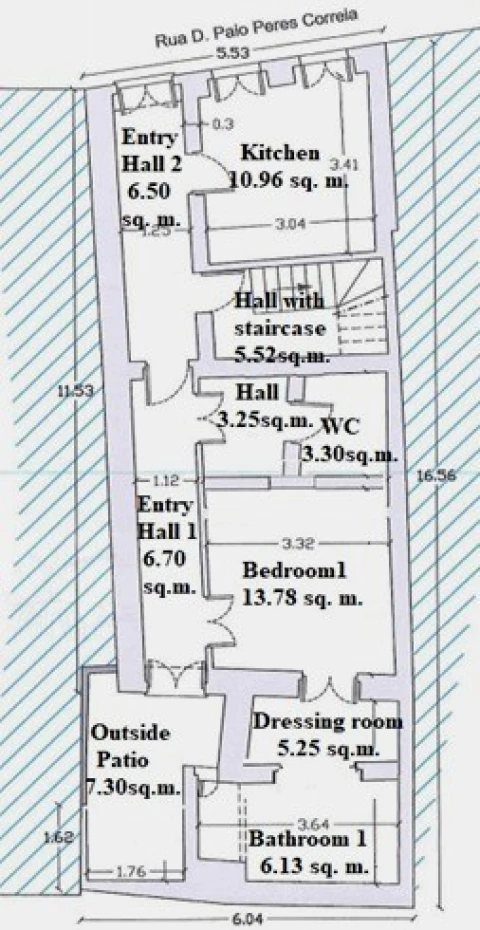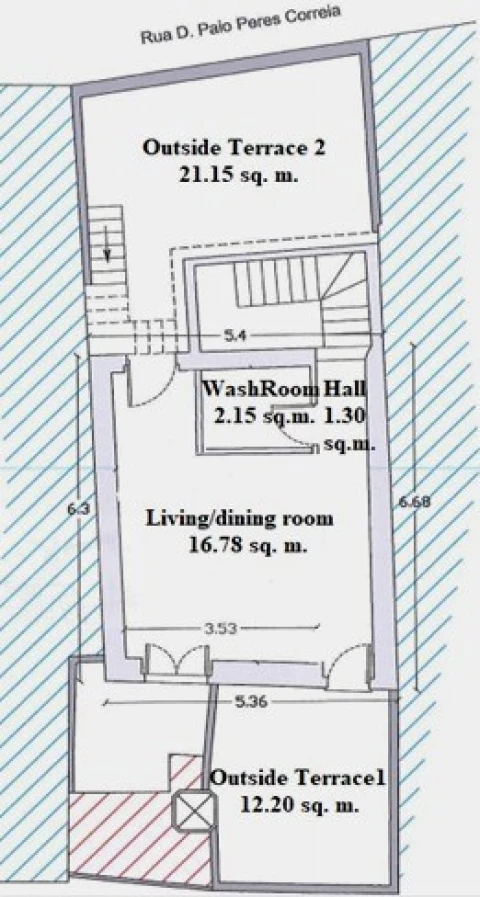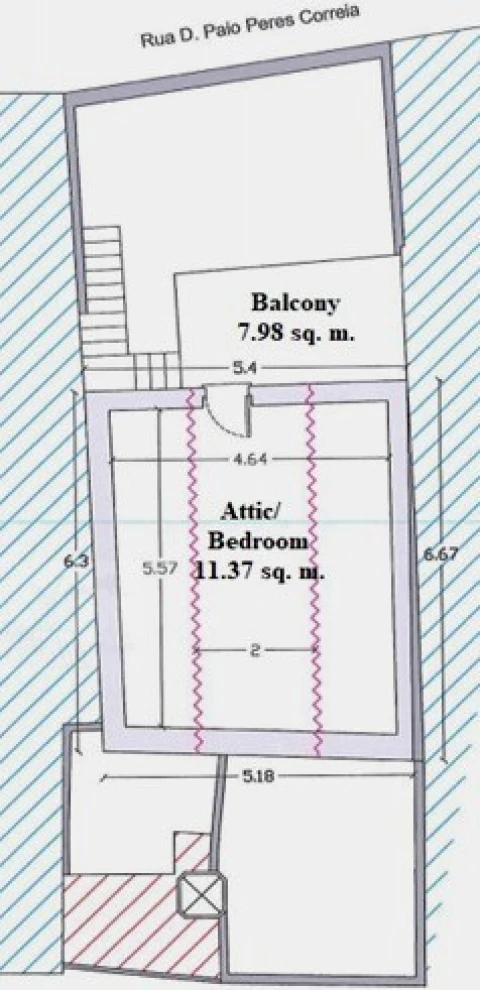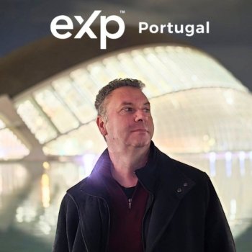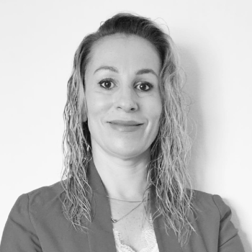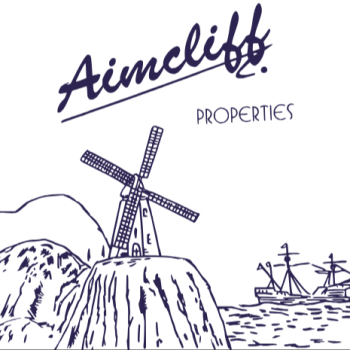43 Quintas para Venda - Tavira

Lista
Comprar
Arrendar
4 Quartos
3 WCs
Área bruta : 217 m²
Apresento uma moradia altamente equipada e construída com materiais de excelência desde o isolamento até todos os equipamentos que compõem o imóvel proporcionando um lar acolhedor e com total conforto para desfrutar em família durante todo o ano. Se tem uma família numerosa, esta moradia oferece todo o potencial ideal para si. A moradia é composta por hall de entrada, corredor, quatro quartos, sala de estar, sala de jantar, cozinha com sala de refeições, três casas de banho e uma varanda. Há uma casa de banho social, uma casa de banho de apoio a três quartos e uma casa de banho privativa no quarto principal. Em continuidade com a cozinha e a sala de refeições, virado a sul, encontra-se um amplo pátio de inverno, ideal para desfrutar do espaço exterior em qualquer altura do ano. A partir do pátio, tem-se acesso direto à cave. Para garantir o conforto térmico, a casa dispõe de aparelhos de ar condicionado, duas lareiras que fornecem calor a dois dos quartos (incluindo o quarto principal), além de uma cozinha preparada com instalação para recuperador de calor. No anexo de apoio aos trabalhos da horta biológica, encontra-se uma cozinha de verão com acesso à garagem, que dispõe de um lugar de estacionamento com portão automatizado. No mesmo espaço, há uma pérgula com capacidade para mais dois carros. Existe ainda uma área equipada com dois churrascos (BBQs), ideal para momentos de convívio ao ar livre, com lava-loiças de apoio e um chuveiro exterior, perfeito para refrescar-se após cuidar da maravilhosa horta biológica. Para completar, esta excelente moradia oferece o privilégio de usufruir de uma piscina de água salgada com família e amigos. A piscina está equipada para facilitar a manutenção, incluindo um robô de limpeza e duas coberturas distintas para manter a água limpa e à temperatura ideal. Na lateral da piscina, há um anexo onde se encontram as bombas e a canalização, com tubagens em PVC. Pensada para ser uma moradia autossustentável, está equipada com 18 painéis solares fotovoltaicos e baterias Tesla. Para maior segurança, conta com câmaras de vigilância conectadas ao telemóvel e sistema de campainha inteligente. Dispõe ainda de fossa, água da barragem, furo, cisterna, tanque com capacidade para 60 mil litros para apoio à horta, rega automática, estufa, armazém, várias árvores de fruto e um amplo terreno com cerca de 3.461 m², totalmente vedado. Este imóvel também pode ser considerado para rentabilidade. Esta pode ser a sua futura casa. Venha conhecer!
AMI: 9466
Ref. Externa: 25.02.018
Id: 1645533
Guarde os seus favoritos
Inicie sessão para guardar este imóvel e aceder à sua lista de favoritos em qualquer dispositivo.
3 Quartos
1 WCs
Área útil : 148 m²
ENCANTADORA CASA DE CAMPO T3 RECUPERADA COM PISCINA E DESLUMBRANTES VISTAS SOBRE O CAMPO, INSERIDA NUM TERRENO DE 9.580,00 M² LOCALIZAÇÃO A propriedade encontra-se idealmente situada nas colinas acima da aldeia de Santa Catarina Fonte do Bispo, a apenas 15 minutos de carro. A pitoresca cidade costeira de Tavira fica a cerca de 30 minutos, enquanto Faro e o seu aeroporto internacional podem ser alcançados em aproximadamente 40 minutos. Existem vários campos de golfe a menos de 30 minutos e a fronteira espanhola situa-se igualmente a cerca de 40 minutos. TIPO DE PROPRIEDADE Construída originalmente em 1991, esta encantadora casa de campo foi cuidadosamente renovada em 2008, preservando o seu carácter tradicional. A propriedade dispõe de dois quartos, uma casa de banho, cozinha totalmente equipada, sala de jantar e confortável sala de estar, bem como arrecadação e lavandaria. A antiga pérgula foi fechada e transformada num espaço adicional com W.C., ampliando a área habitacional. No exterior, oferece agradáveis terraços, terraço na cobertura e piscina redonda elevada. Área total de construção: 147,90 m². A água é proveniente de furo e armazenada numa cisterna. A propriedade é vendida totalmente mobilada e equipada, conforme inventário. ACOMODAÇÃO Cozinha - 10,80 m² Sala de estar - 15,30 m² Sala de jantar - 16,40 m² Quarto 1 - 16,00 m² Casa de banho - 7,34 m² W.C. - 2,25 m² Quarto 2 - 17,20 m² Corredor - 2,97 m² Arrecadação - 2,47 m² Lavandaria / Forno de pão - 10,30 m² Estúdio / Anexo - 27,50 m² Pátio coberto - 25,90 m² CARACTERÍSTICAS GERAIS Janelas e portas com vidros duplos Portadas em madeira Cozinha totalmente equipada Lareira com recuperador de calor Piscina redonda elevada Telheiro para viatura Certificação Energética - Classe C ACESSO Bons acessos por estrada alcatroada até à aldeia de Santa Catarina da Fonte do Bispo. COMENTÁRIOS Esta encantadora propriedade encontra-se nas colinas acima de Santa Catarina, desfrutando de belas vistas sobre o campo e com fácil acesso a São Brás de Alportel e Tavira. A casa mantém diversos elementos originais, como tetos em cana tradicional e vigas de madeira à vista, pavimentos em terracota de Santa Catarina, forno de pão e chaminé originais na cozinha, bem como uma lareira cheia de carácter com recuperador. No exterior, parte das zonas pavimentadas combina calçada tradicional e tijoleira em terracota. Os terraços cobertos conduzem à piscina, rodeada por deck em madeira e um jardim cuidadosamente tratado com lago, criando o ambiente perfeito para relaxar, desfrutar de refeições ao ar livre e apreciar a tranquilidade rural. Comércio local e cafés situam-se a apenas 15 minutos, tornando esta propriedade ideal como residência permanente, casa de férias ou investimento para arrendamento.
AMI: 427
Ref. Externa: CF494
Id: 1631592
Guarde os seus favoritos
Inicie sessão para guardar este imóvel e aceder à sua lista de favoritos em qualquer dispositivo.
7 Quartos
6 WCs
Área bruta : 743 m²
Complexo habitacional de luxo, inserido num terreno com 31750m2, composto por moradia principal, subdividida por três pisos, com sete quartos, cinco deles em suíte, e uma casa de hóspedes com duas suítes. Este magnífico imóvel localizado no sotavento barrocal algarvio, evidencia-se pelas suas exuberantes áreas interiores e exteriores, onde o jardim e a piscina infinita, lhe confere uma personalidade única e diferenciada, com absoluta privacidade e uma magnífica vista pelo horizonte até ao mar, proporcionam momentos únicos. A sua capacidade de autonomia em termos de água e energia é bastante importante, desde logo pelos seus consumos domesticos, na manutenção da piscina, e da rega do jardim e laranjal. A total segurança transmite-se pela sua vedação, a instalação de vídeo vigilância ativa e, detecção de intrusão. O aquecimento central e ar condicionado, fazem deste imóvel um absoluto conforto habitacional em qualquer das realidades climatéricas existentes.
AMI: 20201
Ref. Externa: BYS-1001
Id: 1624918
Guarde os seus favoritos
Inicie sessão para guardar este imóvel e aceder à sua lista de favoritos em qualquer dispositivo.
6 Quartos
Área bruta : 755 m²
Quinta com moradia T6 com 679 m2 de área útil, em Tavira, Algarve. Situada a poucos minutos das praias do Algarve e do centro histórico de Tavira, esta propriedade única oferece uma combinação rara de privacidade, conforto e elevado potencial de valorização numa das regiões mais promissoras do sul de Portugal. Com mais de 10 hectares de terreno totalmente vedado, a quinta proporciona um ambiente de tranquilidade absoluta, inserido num cenário natural deslumbrante, com vista desafogada para o campo e para o mar. A moradia, de arquitetura contemporânea e design exclusivo, distribui-se por dois pisos mais cave, e é composta por seis amplas suítes com closet, garantindo conforto, funcionalidade e total privacidade em cada divisão. Os espaços sociais apresentam-se em conceito open space, com sala de estar, sala de jantar e cozinha integradas num layout fluido e elegante, onde a arquitetura se transforma numa verdadeira expressão artística. Além das áreas habitacionais, a propriedade inclui ainda um escritório, sala de cinema, adega com sala de provas, sala de jogos com bar, ginásio, lavandaria e várias zonas de arrumos. Está equipada com piso radiante, ar condicionado, lareira e painéis solares, assegurando o máximo conforto e eficiência energética durante todo o ano. No exterior, destaca-se o jardim paisagístico cuidadosamente tratado, um pomar maduro, parque infantil, campo de mini golfe, lagos com fauna natural e uma piscina virada a sul com uma vista panorâmica sobre o mar, ideal para tirar partido do clima ameno do Algarve. Esta é uma oportunidade rara para investidores ou famílias, que procuram um ativo imobiliário altamente exclusivo, com características ideais tanto para residência privada de luxo como para desenvolvimento turístico de prestígio, como um boutique hotel ou retiro premium. Inserida num contexto rural tranquilo, mas com acesso rápido a praias, serviços e principais vias de comunicação, esta propriedade representa a perfeita convergência entre arquitetura, natureza e sofisticação, num dos destinos mais valorizados da Europa. Contacte-nos! A Castelhana agora é Dils. Com mais de 25 anos de experiência no mercado imobiliário português, a Castelhana é agora Dils, uma empresa internacional com mais de 50 anos de história e presença em Itália, Países Baixos, Espanha e Portugal. Sob a marca Dils, continuamos a prestar serviços especializados de consultoria, compra, venda, arrendamento e desenvolvimento de imóveis residenciais. Estamos ao seu lado, com uma equipa dedicada nos nossos escritórios em Lisboa, Estoril, Comporta, Porto e Algarve, prontos para apoiar o seu próximo investimento. Quando o mundo muda, é hora de reescrever as regras. It's time to imagine your future space.
AMI: 3497
Ref. Externa: 34431
Id: 1604724
Guarde os seus favoritos
Inicie sessão para guardar este imóvel e aceder à sua lista de favoritos em qualquer dispositivo.
Área bruta : 63 m²
Apresentamos este excelente terreno misto com 2.200 m², localizado em Conceição de Tavira, numa zona tranquila, soalheira e rodeada pela natureza típica do Algarve. O imóvel inclui uma ruína existente, oferecendo potencial para um projeto de recuperação ou reconstrução, sempre sujeito às devidas aprovações legais. A posição elevada do terreno proporciona vistas panorâmicas para o mar e para a Ria Formosa, um enquadramento raro que valoriza significativamente a propriedade. Com excelente exposição solar ao longo do dia, este terreno beneficia de um ambiente calmo e pitoresco, ideal para quem procura privacidade sem abdicar da proximidade às principais comodidades. Encontra-se a cerca de 4 km das praias e da Ria Formosa, e a poucos minutos do centro de Tavira, com comércio, serviços e restauração. Pela sua localização e características, este terreno é adequado para diferentes finalidades, seja para habitação própria, casa de férias ou investimento, mantendo também potencial de uso agrícola. Uma oportunidade única para investir num espaço autêntico no coração do Algarve, combinando natureza, vistas abertas e proximidade do mar.
AMI: 19609
Ref. Externa: QEH-RUI_1
Id: 1577957
Guarde os seus favoritos
Inicie sessão para guardar este imóvel e aceder à sua lista de favoritos em qualquer dispositivo.
1.100.000 €
10 Quartos
2 WCs
Área bruta : 364 m²
Esta encantadora quinta, localizada numa área privilegiada do Algarve, apresenta um terreno extenso de 29.000 m², totalmente vedado por muro em pedra e rede metálica, que garante privacidade e segurança. Com três entradas independentes, é composta por duas frações, incluindo duas casas típicas algarvias, que combina tradição e potencial de valorização. A primeira habitação, com traço tradicional e tipologia T2+1, possui 90 m² de construção, composta por hall de entrada, sala com lareira, três quartos, cozinha interior e exterior com barbecue, duas casas de banho com duche, além de uma fantástica varanda e um terraço na cobertura. Está equipada com janelas de alumínio e vidros duplos, água quente através de painéis solares, além de dois esquentadores a gás como alternativa para aquecimento de água e duas fossas sépticas. A segunda moradia, embora necessite de reabilitação, já conta com uma cobertura e fachada renovadas. Com uma área de construção de 274 m², dispõe de várias divisões, sendo atualmente utilizadas como adega, oficina e espaços para armazenamento de vinho e frutos das árvores da propriedade. O terreno é um verdadeiro paraíso agrícola, abriga vinhas de Touriga Nacional, Moscatel e Piriquita, além de plantação de bananeiras e diversas árvores de fruto, como romaneiras, oliveiras, alfarrobeiras, amendoeiras, figueiras e diospiros, entre outras. A propriedade dispõe de um sistema de rega automático, sustentado por um furo com 200 m de profundidade e uma bomba de 7,5 kW, além de 20 painéis solares em coluna rotativa automatizada, garantindo eficiência energética. Além da sua vocação agrícola, foram realizados estudos para o desenvolvimento de um projeto de turismo rural, e há viabilidade para a execução desse projeto, que torna esta quinta um investimento promissor. Entre as comodidades, conta com entrada de automóveis, vidros duplos, irrigação automática e uma vista deslumbrante para o mar. Uma oportunidade única para criar um refúgio privado, investir em agroturismo ou transformar esta quinta numa residência familiar autêntica. Contacte-nos para mais informações e descubra todo o potencial desta propriedade!
AMI: 13294
Ref. Externa: DSTVRML128
Id: 1515345
Guarde os seus favoritos
Inicie sessão para guardar este imóvel e aceder à sua lista de favoritos em qualquer dispositivo.
3 Quartos
2 WCs
Área bruta : 120 m²
ENCANTADORA PROPRIEDADE RENOVADA COM TRÊS QUARTOS, ESTÚDIO INDEPENDENTE E MAGNÍFICAS VISTAS PARA O CAMPO NUM TERRENO DE 2.700,00 m² LOCALIZAÇÃO A propriedade está idealmente situada perto da aldeia de Santa Catarina da Fonte do Bispo, a apenas 10 minutos de carro. A cidade costeira de Tavira fica a cerca de 20 minutos, enquanto Faro e o seu aeroporto internacional se encontram a aproximadamente 40 minutos. Vários campos de golfe encontram-se a menos de 20 minutos, e a fronteira espanhola fica a apenas 40 minutos da propriedade. TIPO DE PROPRIEDADE A casa, originalmente construída em 1937, foi renovada com bom gosto ao longo dos anos, mantendo o seu carácter tradicional. A casa principal inclui dois quartos, uma casa de banho, cozinha com zona de refeições, sala de estar e uma garagem que pode facilmente ser convertida em alojamento adicional. Dispõe ainda de um agradável pátio exterior. No exterior, a propriedade conta com um estúdio/quarto independente com casa de banho privativa, uma arrecadação e algumas pequenas ruínas com potencial para restauro e/ou armazenamento. A área total de construção é de aproximadamente 120,00 m². A propriedade beneficia de ligação à rede pública de água. É vendida totalmente mobilada e equipada, sujeita a inventário. DIVISÕES Cozinha / Zona de refeições - 14,43 m² Sala de estar - 14,04 m² Corredor 1 - 2,97 m² Corredor 2 - 1,20 m² Casa de banho 1 - 7,16 m² Quarto 1 - 13,82 m² Quarto 2 - 14,80 m² Garagem - 15,20 m² Estúdio/Quarto 3 - m² Casa de banho 2 - m² CARACTERÍSTICAS GERAIS Portas e janelas em alumínio Cozinha totalmente equipada Lareira com recuperador de calor Aquecedor de toalhas na casa de banho Aquecedores de acumulação na sala e na casa de banho Zona de barbecue Certificação Energética 'Em curso' ACESSO O acesso à propriedade é feito por estrada alcatroada, situada a 800 metros da estrada principal que liga a Santa Catarina da Fonte do Bispo. COMENTÁRIOS Esta encantadora propriedade está situada nas colinas acima de Santa Catarina, perto do rio, com fácil acesso a São Brás de Alportel e Tavira. Oferece vistas sobre as colinas e o campo envolvente. No exterior, existe um pátio ideal para relaxar, fazer refeições ao ar livre e apreciar a paisagem rural. A casa preserva muitos dos seus elementos originais, incluindo os pisos em terracota tradicional, tetos e vigas de madeira, e uma lareira original com recuperador de calor. As lojas e bares locais ficam a apenas 10 minutos de carro uma excelente opção como residência permanente, casa de férias ou investimento para arrendamento.
AMI: 427
Ref. Externa: CF486
Id: 1441450
Guarde os seus favoritos
Inicie sessão para guardar este imóvel e aceder à sua lista de favoritos em qualquer dispositivo.
420.000 €
5 Quartos
1 WCs
Área bruta : 280 m²
Oportunidade de Investimento | Turismo Rural | 60 hectares na Deslumbrante Serra de Tavira | Algarve Terreno de 60 hectares, com possibilidade de construção de um hotel rural, com casa principal de até 500m2, área de lazer e com capacidade para até 300 camas. Localizado em um cenário de tirar o fôlego, este terreno oferece uma mistura perfeita de beleza natural e potencial comercial. Imagine um hotel boutique cercado pela tranquilidade das montanhas, com vistas panorâmicas que deixarão seus hóspedes maravilhados. A propriedade possui uma ruína de 280m2, que poderá ser ampliada, para 500m², distribuídos em rés-do-chão e primeiro andar, com áreas de lazer e piscina. Além disso, o terreno é agraciado com nascentes dágua, para um abastecimento estável e sustentável. E ainda conta com uma ribeira que contorna boa parte da propriedade, adicionando ainda mais charme a propriedade. Situa-se a: 8km da Vila de Cachopo; 25km de São Brás de Alportel; 45km da praia de Tavira 52km do aeroporto de Faro. Esta é uma oportunidade rara de investimento em uma região altamente procurada por turistas que buscam escapar do comum e se conectar com a natureza. Se você está pronto para fazer parte deste empreendimento excecional e lucrativo, entre em contato connosco. Na KW Flash partilhamos negócios com todos os consultores imobiliários ou agência com licença AMI porque juntos conseguimos fazer mais pelos nossos clientes. Se é profissional do sector e tem um cliente qualificado, contacte-me e agende a visita, pois este imóvel encontra-se em exclusivo, para lhe prestar um serviço de excelência.
AMI: 23350
Ref. Externa: 2276-571
Id: 1431472
Guarde os seus favoritos
Inicie sessão para guardar este imóvel e aceder à sua lista de favoritos em qualquer dispositivo.
Sob consulta
Área bruta : 247 m²
Moinho dos Ilhéus – Uma Propriedade Única no Coração da Ria Formosa No coração do Parque Natural da Ria Formosa, entre Tavira e Olhão, encontra-se o Moinho dos Ilhéus, uma propriedade singular de 26 hectares, com um potencial extraordinário para a produção sustentável de ostras, macroalgas e pescado. Com uma localização privilegiada junto à entrada das águas de maré, este espaço combina tradição, inovação e um compromisso ambiental exemplar, tornando-se um investimento único e altamente rentável. Uma Propriedade com História e Potencial O Moinho dos Ilhéus tem um passado rico e versátil. Inicialmente utilizado como moinho de maré, foi posteriormente transformado em salina e unidade de produção de pescado. Hoje, a infraestrutura existente reflete esta evolução e permite dar continuidade a uma atividade sustentável e de elevado valor económico, centrada na produção de ostras e macroalgas para as indústrias alimentar e farmacêutica. A localização estratégica, com acesso direto às águas limpas da Ria Formosa, garante condições ideais para a aquicultura, beneficiando de um ecossistema equilibrado e natural. O projeto atual prevê a requalificação das infraestruturas, reforçando a capacidade produtiva e otimizando os recursos disponíveis, sem comprometer a preservação do meio ambiente. Produção Sustentável e Economia Azul A sustentabilidade é um dos pilares do Moinho dos Ilhéus. O projeto aposta numa produção que respeita o ecossistema, recorrendo ao aproveitamento da energia das marés e à energia solar, minimizando assim a pegada ecológica. Este modelo de produção garante um saldo neutro ou negativo na emissão de CO₂, colocando a propriedade na vanguarda da economia azul e das práticas de aquicultura sustentável. Além disso, a criação de ostras do Pacífico (Crassostrea gigas) já implementada na propriedade tem obtido excelentes resultados, com reconhecimento por parte de chefs de renome internacional, especialmente no mercado europeu. A combinação entre a qualidade das águas e os métodos de cultivo adotados resultam num produto diferenciado, valorizado tanto pela textura e sabor únicos, como pela sua certificação ecológica. Diferenciação e Oportunidades de Mercado O Moinho dos Ilhéus apresenta-se como uma excelente oportunidade de investimento, destacando-se pela sua capacidade de produção em larga escala e pela qualidade dos seus produtos. Os principais diferenciais incluem: ✅ Produção de Ostras de Prestígio – Reconhecidas no mercado nacional e internacional, com um sabor diferenciado, apreciado por chefs e distribuidores. ✅ Macroalgas para as Indústrias Alimentar e Farmacêutica – Produtos inovadores e de alto valor acrescentado, alinhados com a tendência crescente do consumo de proteínas alternativas e suplementos naturais. ✅ Localização Estratégica – Acesso direto a um dos mais ricos ecossistemas marinhos de Portugal, garantindo água de excelente qualidade para a aquicultura. ✅ Sustentabilidade e Baixo Impacto Ambiental – Produção integrada com o meio ambiente, com energia limpa e processos ecologicamente responsáveis. ✅ Capacidade de Expansão – Infraestrutura já existente, passível de adaptação para novas oportunidades de mercado. Investimento e Rentabilidade O Moinho dos Ilhéus não é apenas uma propriedade, mas sim um projeto com elevado potencial de rentabilidade. A análise financeira prevê um retorno sólido, com margens elevadas na produção de ostras e macroalgas, num setor em constante crescimento. Os números projetados incluem: ? Produção de 76 toneladas de ostras até 2026 ? Produção de 141 toneladas de alga seca até 2026 ? Margem líquida média de 50% ao longo da vida do projeto ? Recuperação do investimento em aproximadamente 6 anos O modelo de negócio baseia-se na integração vertical, garantindo controlo sobre a produção e distribuição, sem depender de terceiros para os processos essenciais. A aposta na qualidade e na diferenciação permite conquistar nichos de mercado de elevado valor, como restaurantes gourmet, supermercados premium e a indústria de suplementos alimentares. Infraestruturas e Condições da Propriedade A propriedade possui instalações adaptáveis e prontas a ser otimizadas, incluindo: Tanques de aquicultura para a produção de ostras e macroalgas. Sistemas de aproveitamento da energia das marés. Infraestruturas para captação e circulação de água. Com um investimento relativamente controlado na requalificação, o projeto pode maximizar a eficiência e a rentabilidade, garantindo um crescimento sustentável. A Ria Formosa – Um Ecossistema Único Inserido no Parque Natural da Ria Formosa, um dos mais belos e protegidos ecossistemas de Portugal, o Moinho dos Ilhéus beneficia de um enquadramento natural excecional. A área é conhecida pela sua biodiversidade marinha, pela qualidade das suas águas e pelo forte apelo turístico, fatores que reforçam o valor da propriedade e abrem novas possibilidades para exploração complementar, como turismo ecológico e educação ambiental. Conclusão – Um Investimento de Futuro O Moinho dos Ilhéus representa uma oportunidade única de investimento, reunindo as condições ideais para o sucesso no setor da aquicultura sustentável e da economia azul. Com uma localização estratégica, uma infraestrutura de base já estabelecida e um mercado em crescimento, esta propriedade tem todas as condições para se afirmar como um dos mais promissores projetos de aquicultura em Portugal. Se procura um investimento sólido, rentável e sustentável, com potencial de crescimento e reconhecimento no mercado global, o Moinho dos Ilhéus é a escolha certa. ? Para mais informações e visita ao local, entre em contacto connosco.
AMI: 7183
Ref. Externa: KWPT-012471
Id: 1427165
Guarde os seus favoritos
Inicie sessão para guardar este imóvel e aceder à sua lista de favoritos em qualquer dispositivo.
3 Quartos
2 WCs
Área bruta : 128 m²
Quinta Renovada à Venda no Algarve Charme Autêntico com Conforto Moderno Realize o seu sonho de viver no Algarve! Esta magnífica quinta independente, situada no tranquilo campo do Sotavento Algarvio, foi cuidadosamente renovada e oferece um terreno privado com mais de 5.000 m². Renovação Elegante com Detalhes Autênticos Cada detalhe desta quinta exsuda charme e qualidade. Os tetos de madeira originais com vigas expostas criam uma atmosfera acolhedora e convidativa, enquanto a renovação meticulosa garante conforto moderno em todos os espaços: Cozinha e sala de jantar em plano aberto, espaçosas e funcionais Acesso direto a um terraço coberto para refeições ao ar livre perfeito para noites de verão Três quartos confortáveis e duas casas de banho modernas Layout versátil: possibilidade de dividir a propriedade numa casa principal com 2 quartos e um apartamento independente com 1 quarto, cada um com entrada própria Essa flexibilidade torna a propriedade ideal para famílias multigeracionais, arrendamento de férias ou para receber convidados com estilo e privacidade. Conforto no Interior e Exterior A sala de estar acolhedora abre-se para um terraço ensolarado com várias áreas de estar e lounge ao redor da casa. Desfrute de uma piscina elevada e de um jardim natural, rodeado por vistas deslumbrantes do campo algarvio. A localização isolada, mas não remota, garante paz, privacidade e o autêntico estilo de vida algarvio. Localização Privilegiada no Campo Algarvio Situada entre as encantadoras vilas de Moncarapacho e Santa Catarina da Fonte do Bispo, esta quinta combina tranquilidade com conveniência. Comodidades diárias, mercados tradicionais e restaurantes locais estão a poucos minutos de distância. Características Adicionais para uma Vida Moderna A propriedade inclui: Estacionamento privado num terreno parcialmente vedado Ligação a uma fonte de água privada, depósito de água e sistema séptico Áreas exteriores de baixa manutenção Potencial para melhorias ecológicas, como a instalação de painéis solares adicionais no telhado plano Uma Combinação Única de Caráter Tradicional e Vida Moderna Totalmente renovada em 2023, esta propriedade impressionante é ideal como residência permanente, casa de férias ou investimento com excelente potencial de arrendamento. Oferece uma rara oportunidade de possuir uma casa que harmoniza o charme rústico com o conforto contemporâneo no coração do Algarve.
AMI: 870
Ref. Externa: HOME2451Q
Id: 1371861
Guarde os seus favoritos
Inicie sessão para guardar este imóvel e aceder à sua lista de favoritos em qualquer dispositivo.
2 Quartos
1 WCs
Área útil : 60 m²
MORADIA TRADICIONAL DE DOIS QUARTOS MAIS PÁTIO EXTERIOR E TERRAÇO EXTERIOR PARA RENOVAÇÃO SITUADA NO CENTRO HISTÓRICO LOCALIZAÇÃO A moradia está localizada no coração da cidade costeira de Tavira, perto do Rio Gilão e do ferry para a Praia da Ilha de Tavira. Existem campos de golfe a cerca de 10 minutos de carro e Espanha pode ser alcançada em 30 minutos. O Aeroporto Internacional e a cidade de Faro encontram-se ambos a aproximadamente 25 minutos. TIPO DE IMÓVEL Esta encantadora moradia foi construída no século XIX. Está construída em dois níveis e é composta por cozinha, sala de estar e jantar, dois quartos, uma casa de banho, um pátio exterior e um terraço exterior. A área total de construção é de 60,00 m². A propriedade está ligada à rede principal de esgotos e água. ALOJAMENTO Térreo: Pátio exterior Cozinha Sala de estar/jantar Quarto 1 Quarto 2 Casa de banho Primeiro Andar: Quarto 3 Terraço exterior RECURSOS GERAIS Portas e janelas tradicionais de madeira Persianas de madeira tradicionais Alguns tetos de madeira Classificação de Desempenho Energético 'Não Aplicada' COMENTÁRIOS Esta moradia tradicional está localizada no elegante centro histórico de Tavira, numa rua tranquila. Fica a poucos passos da Ponte Romana. O imóvel necessita de renovação total. Os hotéis, lojas, restaurantes e bares locais estão a poucos passos. O estacionamento não é um problema. É um imóvel muito interessante para investimento e poderá ser uma base de qualidade ideal para habitação permanente ou de férias.
AMI: 427
Ref. Externa: TH334
Id: 1368827
Guarde os seus favoritos
Inicie sessão para guardar este imóvel e aceder à sua lista de favoritos em qualquer dispositivo.
2 Quartos
2 WCs
Área útil : 92 m²
MORADIA GEMINADA ÚNICA E RENOVADA COM DOIS QUARTOS, PÁTIO E TERRAÇO EXTERIOR NO CENTRO DE TAVIRA LOCALIZAÇÃO A moradia geminada localiza-se no coração da cidade costeira de Tavira, nas imediações do Rio Gilão e do ferry para a Praia da Ilha de Tavira. Existem campos de golfe a 10 minutos de carro e a Espanha pode ser alcançada em 30 minutos. O Aeroporto Internacional e a cidade de Faro encontram-se aproximadamente a 25 minutos. TIPO DE IMÓVEL Esta moradia tradicional foi renovada em 2016. É construída em dois pisos e é composta por dois quartos, duas casas de banho, uma cozinha/sala de estar/jantar em open space, um pátio e um terraço exterior. A área total de construção da moradia é de 91,50 m². A casa está ligada à rede de água. ACOMODAÇÕES Térreo: Cozinha/sala de estar/jantar - 32,36 m² Quarto 1 - 13,78 m² Casa de banho 1 - 3,90 m² Logradouro - 13,30 m² Primeiro Andar: Quarto 2 com casa de banho privativa - 24,88 + 3,10 m² Terraço - 10,45 m² CARACTERÍSTICAS GERAIS Portas e janelas tradicionais de madeira com vidros duplos Ar condicionado Lareira a lenha na sala de estar/jantar Telefone e ligação à internet Cozinha totalmente equipada Sistema solar para aquecimento de água Classificação energética - B COMENTÁRIOS A moradia está localizada no elegante centro histórico de Tavira, a poucos passos da Ponte Romana. Esta bela propriedade beneficia de uma renovação de alto padrão e mantém muitas das suas características originais, incluindo tetos abobadados em madeira, azulejos de terracota de Santa Catarina produzidos localmente e os tradicionais azulejos portugueses. A propriedade é uma combinação invulgar de estilo tradicional com acabamentos modernos, e tem muita atmosfera e charme. Hotéis, lojas, restaurantes e bares locais encontram-se a uma curta distância a pé. O estacionamento não é um problema. Uma propriedade muito interessante para investimento e uma base de qualidade ideal para uso permanente ou de férias.
AMI: 427
Ref. Externa: TH354
Id: 1357439
Guarde os seus favoritos
Inicie sessão para guardar este imóvel e aceder à sua lista de favoritos em qualquer dispositivo.
7 Quartos
2 WCs
Área bruta : 288 m²
A Quinta da Janela Azul está localizada em pleno campo, a 3,5 km de Tavira. Embora tão perto da cidade e das praias, a sua envolvente contrastante espalha a tranquilidade do campo. A Quinta estende-se por 40.800 m2, predominantemente plantados com abacateiros. A antiga casa deu lugar a um pequeno empreendimento composto por 7 apartamentos (4xT2, 2xT3 e 1xT1), com uma agradável vista sobre a plantação. Este projeto foi cuidadosamente pensado para conciliar arquitetura e decoração modernas com um ambiente campestre, por isso simbolicamente todos os apartamentos receberam nomes de frutas. Há também uma área de jantar comum, adequada para grupos maiores de até 16 pessoas. A quinta dispõe de estacionamento privativo e piscina aquecida. Todos os apartamentos estão totalmente mobilados e equipados e possuem ar condicionado. A Quinta tem água da barragem e furo. Alojamento local A Quinta está neste momento a ser utilizada para Alojamentos de Curta Duração com uma taxa de rentabilidade muito interessante, que poderá ser partilhada caso tenha interesse. Tavira é uma das vilas mais charmosas do Algarve, e é um destino maravilhoso para férias. Tavira fica ao longo do lento rio Gilão e é uma deliciosa mistura de herança tradicional portuguesa com profundas influências mouriscas. Escondidos no labirinto de ruas de paralelepípedos estão tradicionalmente revestidos de azulejos casas, restaurantes familiares e uma infinidade de igrejas decorativas A sul de Tavira encontram-se os cursos de água e lodaçais protegidos do Parque Natural da Ria Formosa, que leva às mais belas praias de areia do Algarve. Ao redor de Tavira estão as fascinantes cidades de Olhão, Vila Real de Santo António e Cabanas, juntamente com campos de golfe de classe mundial e campo intocado. Tavira é a combinação perfeita entre praia e cultura, mas ainda oferecendo hotéis modernos, culinária contemporânea e clima glorioso. A cidade é um destino maduro e sem pressa, que combina uma autêntica experiência portuguesa com modernas instalações e serviços turísticos.
AMI: 17077
Ref. Externa: M0385.BG.ES
Id: 1342496
Guarde os seus favoritos
Inicie sessão para guardar este imóvel e aceder à sua lista de favoritos em qualquer dispositivo.
3 Quartos
1 WCs
Área útil : 179 m²
DUAS MORADIAS GEMINADAS PARA RENOVAÇÃO COM BELAS VISTAS PARA O CAMPO E PARA A SERRA, NUM TERRENO DE 305,00 M² LOCALIZAÇÃO A propriedade está localizada perto da vila de Santa Catarina, a 10 minutos de distância. A cidade costeira de Tavira fica aproximadamente a 15 minutos de carro. O Aeroporto Internacional e a cidade de Faro encontram-se aproximadamente a 35 minutos. Existem campos de golfe a 30 minutos de distância e Espanha pode ser alcançada em 45 minutos. TIPO DE IMÓVEL Estas duas casas tradicionais em pedra são construídas num único nível e necessitam de uma renovação completa. A casa principal pode ser convertida para fornecer uma cozinha, sala de estar, dois quartos e casa de banho, bem como uma grande arrecadação. Em frente à casa principal, existe uma outra casa com potencial para uma segunda cozinha (com forno tradicional), sala de estar e um quarto. A área total construída é de 179,00 m². A eletricidade e a água são fornecidas diretamente à propriedade. ACOMODAÇÃO PROPOSTA: Casa Principal Cozinha 1 - 15.00 m² Sala 1 - 28.00 m² Quarto 1 - 12 .00 m² Quarto 2 - 17.00 m² Casa de Banho 1 - 3.00 m² Despensa - 37.00 m² Segunda Casa Forno Tradicional - 11.00 m² Cozinha 2 - 17.00 m² Sala 2 - 24.00 m² Quarto 3 - 15.00 m² ACESSO O acesso é feito por uma estrada rural, em bom estado de conservação, que percorre aproximadamente 500 metros desde a estrada principal asfaltada até à habitação. COMENTÁRIOS A propriedade está situada numa zona rural tranquila, num terreno de 305.00 m², oferecendo belas vistas sobre a paisagem circundante e as serras, e tem fácil acesso a São Brás de Alportel e Tavira. As lojas, bares e restaurantes locais ficam a 5 minutos de carro da propriedade. As ruínas existentes no local oferecem potencial para apresentar projetos para uma nova estrutura. Uma vez aprovada, a construção pode começar, apresentando uma oportunidade única para construir uma casa personalizada, adaptada às suas especificações.
AMI: 427
Ref. Externa: CF487
Id: 1308670
Guarde os seus favoritos
Inicie sessão para guardar este imóvel e aceder à sua lista de favoritos em qualquer dispositivo.
Área útil : 140000 m²
Quinta | Tavira Valor: 5500.000€ Vende-se quinta em Tavira - Faro com viabilidade para construção de Hotel de 5* com cerca de 14 hectares de terreno. Localizada em Monte Agudo. * Área de 12.450 m2 de construção com capacidade: - Para construção de hotel de 5 estrelas, composto por 120 quartos = 240 camas; Atualmente, o terreno conta com: * 2 transformadores com água em abundância; * 3 Tanques de água, 4 montes, 7 armazéns, 1 Posto Vodafone, 3 bombas de cerzíveis eléctricas. Agende já a sua visita e venha conhecer! Casa D'ouro Imobiliária Lic. AMI 17537
AMI: 17537
Ref. Externa: CD/2363
Id: 1291019
Guarde os seus favoritos
Inicie sessão para guardar este imóvel e aceder à sua lista de favoritos em qualquer dispositivo.
449.000 €
2 Quartos
2 WCs
Área bruta : 82 m²
MORADIA TRADICIONAL ENCANTADORA DE DOIS QUARTOS, RENOVADA E COM UM AMPLO TERRAÇO, LOCALIZADA NA PITORESCA VILA DE SANTA LUZIA LOCALIZAÇÃO A moradia está localizada na pitoresca vila piscatória de Santa Luzia, a uma curta distância a pé da orla do Parque Natural da Ria Formosa. A cidade costeira de Tavira e as praias mais próximas encontram-se a 5 minutos de carro. Os populares campos de golfe da Quinta de Cima e da Quinta da Ria podem ser alcançados em 15 minutos de carro. O Aeroporto Internacional de Faro fica aproximadamente a 30 minutos, e a fronteira com Espanha pode ser alcançada em 30 minutos. TIPO DE IMÓVEL Esta moradia tradicional foi renovada em 2018. É construída num único piso e consiste numa cozinha/sala de jantar em open space, sala de estar, dois quartos, duas casas de banho, hall, lavandaria e um fantástico terraço com lavandaria/arrumos. A área total construída da moradia é de 81,75 m² (72,84 m² no rés-do-chão + área de serviço/depósito de 8,91 m²). A casa está ligada à rede de água. ACOMODAÇÕES Térreo: Hall de entrada - 5,00 m² Cozinha/sala de jantar - 10,77 m² Sala de estar - 11,15 m² Quarto 1 com suite - 10,72 + 2,85 m² Quarto 2 - 9,85 m² Casa de banho 2 - 3,00 m² Área de serviço - 2,50 m² Terraço na cobertura - Aprox. 50,00 m² Área de serviço/armazém - 8,91 m² CARACTERÍSTICAS GERAIS Janelas de alumínio com vidros duplos Portas tradicionais de madeira Unidades de ar condicionado Aquecedor de acumulação na sala de jantar/estar Cozinha totalmente equipada Lareira na sala de estar/jantar Painéis solares para aquecimento de água COMENTÁRIOS A casa está situada no coração da vila costeira de Santa Luzia, a uma curta distância a pé do ferry que conduz à praia. Esta bela propriedade beneficia de uma renovação de alto padrão e mantém muitas características originais, incluindo azulejos de terracota de Santa Catarina e azulejos tradicionais portugueses. A propriedade é uma combinação invulgar de estilo tradicional com um acabamento moderno e tem muita atmosfera e charme. As lojas, bares, restaurantes, bancos, correios, etc. estão a uma curta distância a pé. Uma propriedade muito interessante para investimento e uma base de qualidade ideal para utilização permanente ou para férias.
AMI: 427
Ref. Externa: TH353
Id: 1281131
Guarde os seus favoritos
Inicie sessão para guardar este imóvel e aceder à sua lista de favoritos em qualquer dispositivo.
6 Quartos
Área bruta : 142 m²
CASA DE CAMPO TRADICIONAL COM ANEXOS ADICIONAIS PARA RENOVAÇÃO COM FANTÁSTICA VISTA PARA O CAMPO E PARA A SERRA, NUM TERRENO DE 912,00 M² LOCALIZAÇÃO A propriedade está localizada numa tranquila zona rural, a uma curta distância a pé da vila de Santa Catarina. A cidade costeira de Tavira e as praias mais próximas encontram-se aproximadamente a 15 minutos de carro. O Aeroporto Internacional e a cidade de Faro encontram-se aproximadamente a 30 minutos de carro. Existem campos de golfe a 20 minutos de distância e a Espanha pode ser alcançada em 40 minutos. TIPO DE IMÓVEL A propriedade está construída num único nível. A casa de campo é composta por oito divisões e os anexos por três divisões. A área total da construção é de 142,00 m² e o terreno, como já foi referido, tem 912,00 m². O local representa a oportunidade de construir, de acordo com o seu próprio projeto, um imóvel totalmente renovado. A propriedade dispõe de linhas elétricas e telefónicas próximas. ACOMODAÇÕES Casa de campo: Quarto 1 - 23 m² Quarto 2 - 21 m² Quarto 3 - 11 m² Quarto 4 - 14 m² Quarto 5 - 11 m² Quarto 6 - 7 m² Arrumos 1 - 8 m² Arrumos 2 - 11 m² Dependências: Forno de pão - 3 m² Arrumos 3 - 130 m² Arrumos 4 - 9 m² Arrumos 5 - 11 m² ACESSO O acesso à propriedade é feito por uma estrada rural a apenas 800 m da estrada alcatroada que vai de Santa Catarina a Tavira. COMENTÁRIOS Esta propriedade necessita de renovação e modernização completa. O terreno de 910 m² possui árvores locais, como oliveiras, alfarrobeiras, figueiras, amendoeiras e outras. A casa apresenta algumas características interessantes, incluindo pisos tradicionais de terracota, paredes de pedra e um forno de pão. As lojas, bares e restaurantes locais ficam a 10 minutos a pé. Esta é uma propriedade versátil, ideal para desenvolvimento e transformação numa interessante casa permanente ou de férias.
AMI: 427
Ref. Externa: CF391
Id: 1275107
Guarde os seus favoritos
Inicie sessão para guardar este imóvel e aceder à sua lista de favoritos em qualquer dispositivo.
9 Quartos
6 WCs
Área bruta : 285 m²
Localizada na pitoresca vila de Cabanas de Tavira, a Quinta Nora Branca apresenta uma oportunidade de investimento excecional com Plano de Pormenor (PIP) aprovado para o desenvolvimento de um boutique hotel com capacidade para acolher até 60 hóspedes. Esta propriedade com 12.500 m² combina o património rural do Algarve com potencial de expansão moderna, oferecendo uma base única para um projeto de hospitalidade numa localização costeira privilegiada. A quinta inclui duas casas existentes com uma área bruta total de 285,5 m², compostas por uma casa tradicional térrea e uma moradia de dois pisos. No conjunto, oferecem 11 quartos, tetos altos, paredes originais de tijolo maciço e duas lareiras. A propriedade está equipada com poço de água privado, pomar de laranjeiras, piscina e campo de ténis, proporcionando excelentes comodidades e apoiando uma operação sustentável. O PIP aprovado acelera o processo de desenvolvimento, reduzindo as barreiras de entrada no mercado. A configuração atual com 11 quartos permite rentabilização imediata, oferecendo também a possibilidade de um desenvolvimento faseado. Situada a apenas 800 metros da animada marginal de Cabanas de Tavira e com fácil acesso à famosa praia da Ilha de Tavira, a propriedade beneficia de grande visibilidade e fluxo turístico. Cabanas de Tavira é uma vila piscatória encantadora, conhecida pela sua gastronomia, tradições locais e pela proximidade do Parque Natural da Ria Formosa, uma das 7 Maravilhas Naturais de Portugal. O centro histórico de Tavira encontra-se a apenas 4 km, oferecendo riqueza cultural e um ambiente autêntico, enquanto o Aeroporto Internacional de Faro está a 35 km, proporcionando acessos rápidos para visitantes internacionais. A apenas 20 km da fronteira com Espanha, a propriedade expande ainda o seu alcance ao turismo transfronteiriço. O Algarve continua a afirmar-se como um dos mercados hoteleiros mais fortes da Europa, e a Quinta Nora Branca oferece uma combinação rara de património, localização e um projeto já aprovado para criar um destino boutique distinto.
AMI: 13824
Ref. Externa: 21825
Id: 1270774
Guarde os seus favoritos
Inicie sessão para guardar este imóvel e aceder à sua lista de favoritos em qualquer dispositivo.
25 Quartos
Área bruta : 1582 m²
EXCELENTE OPORTUNIDADE DE INVESTIMENTO: QUINTA VERSÁTIL COM LICENÇA COMERCIAL NUM TERRENO DE 28.890,00 M² LOCALIZAÇÃO A propriedade está localizada perto da vila de Santa Catarina, a 5 minutos de distância. A cidade costeira de Tavira fica aproximadamente a 15 minutos de carro. A cidade de Faro e o aeroporto ficam aproximadamente a 30 minutos de carro. Existem campos de golfe a 20 minutos de distância e Espanha pode ser alcançada em 40 minutos. TIPO DE IMÓVEL Esta propriedade única foi construída em 1994 e renovada em 2000. A propriedade é composta por um edifício principal com 11 quartos, 2 domitórios, que no total podem acomodar até 37 pessoas, 9 casas de banho, 2 estúdios espaçosos, uma área de escritório e administração, uma cozinha totalmente equipada, uma despensa, várias salas de estar, uma lavandaria, várias arrecadações, um jardim interior e terraços. Além disso, a propriedade disponibiliza uma casa de hóspedes separada com cozinha, sala de estar, quarto, casa de banho e terraço privado. A propriedade inclui ainda garagem e oficina, acrescentando valor prático e instalações de apoio para operações ou manutenção. No exterior, existem 12 casas de madeira, com capacidade até 28 pessoas, 2 blocos sanitários, cozinha e bar comunitários e um estúdio multiusos, ideal para workshops, eventos ou alojamento. A propriedade está inserida num terreno de 28.890,00 m² e tem uma área de construção de 1.582,00 m². A propriedade dispõe ainda de furo de água privativo, ligação de água da rede e sistema de fossa séptica. CARACTERÍSTICAS GERAIS Janelas e portas de alumínio com vidros duplos Cozinhas equipadas Tanque de àgua utilizada como piscina com aproximadamente 35,00 m². Painéis solares para aquecimento de águas Estacionamento privativo para vários carros Unidades de ar condicionado Lareira com recuperador de calor Classificação energética 'C' ACESSO O acesso à propriedade é feito através de uma estrada secundária à N270, que liga Tavira a São Brás de Alportel. COMENTÁRIOS Esta versátil Quinta é uma rara oportunidade de investimento no sotavento algarvio, com potencial para funcionar como projecto de turismo rural, centro de retiros, centro cultural ou alojamento para hóspedes. A sua configuração única, os seus amplos terrenos e a sua envolvente tranquila tornam-na particularmente adequada para atividades de bem-estar, eventos ou residências artísticas. O terreno de 28.890 m² possui muitas árvores mediterrânicas maduras, incluindo amendoeiras, figueiras, alfarrobeiras, pinheiros e diversos arbustos e flores. O comércio e os bares locais ficam a 5 minutos de carro da propriedade. Esta é uma oportunidade única de adquirir um imóvel numa zona muito exclusiva, com um vasto leque de potenciais utilizações.
AMI: 427
Ref. Externa: MV597
Id: 1250412
Guarde os seus favoritos
Inicie sessão para guardar este imóvel e aceder à sua lista de favoritos em qualquer dispositivo.
2 Quartos
Área bruta : 142 m²
MORADIA GEMINADA ENCANTADORA DE DOIS QUARTOS, RENOVADA, COM PÁTIO, JARDIM E TERRAÇOS EXTERIORES NO CENTRO HISTÓRICO DA BELA VILA DE TAVIRA LOCALIZAÇÃO A propriedade está localizada no coração da cidade costeira de Tavira. A moradia tem uma fachada tradicional e encontra-se perto da antiga parte muralhada romana desta cidade histórica originalmente fenícia (antigamente cidade). Encontra-se nas imediações do Rio Gilão e do ferry para a praia. O Aeroporto Internacional e a cidade de Faro encontram-se a aproximadamente 25 minutos. Existem campos de golfe a 10 minutos e Espanha pode ser alcançada em 30 minutos. TIPO DE IMÓVEL Esta moradia histórica foi recentemente convertida numa propriedade muito interessante, repleta de charme e carácter. É construída em três pisos e é composta por uma cozinha, uma sala de estar/jantar, dois quartos, uma casa de banho, um WC, halls, um pátio e terraços exteriores. Existe ainda um jardim de 60,00 m². A área total de construção é de 131,04 m². O imóvel está ligado à rede de esgotos e água. O imóvel é vendido totalmente equipado e parcialmente mobilado, sujeito a inventário. ACOMODAÇÕES Piso Térreo: Pátio exterior - 7,30 m² Hall de entrada 1 - 6,70 m² Hall de entrada 2 - 6,50 m² Cozinha - 10,96 m² Hall com escada - 5,52 m² WC + Hall - 3,30 + 3,25 m² Quarto/vestiário - 13,78 + 5,25 m² Casa de banho - 6,13 m² Primeiro andar: Hall interior - 1,30 m² Quarto com lava-loiça - 2,15 m² Sala de estar/jantar - 16,78 m² Terraço exterior 1 - 12,20 m² Terraço exterior 2 - 21,15 m² Segundo andar: Sótão/quarto - 11,37 m² Varanda - 7,98 m² CARACTERÍSTICAS GERAIS Portas de segurança tradicionais em madeira Portas e janelas de madeira de alta qualidade com vidros duplos Ar condicionado na sala de estar Piso radiante no rés-do-chão Cozinha totalmente equipada COMENTÁRIOS Esta encantadora casa tradicional está localizada no elegante centro histórico de Tavira, numa rua tranquila. Fica a uma curta distância a pé da Ponte Romana. A propriedade está inserida num terreno de 159,06 m² e beneficia de uma remodelação de alto padrão. A propriedade é uma combinação invulgar de estilo tradicional com acabamentos modernos no seu interior, com muita atmosfera e apelo rústico. O edifício possui muitas características originais, como azulejos com padrões tradicionais, tetos e portas e janelas de madeira tradicionais. Dos terraços, tem-se vista para a antiga igreja, bem como para os jardins e árvores. Existem diversos restaurantes e bares por toda a cidade. Lojas, bancos, correios, etc., também estão a uma curta distância a pé. Uma moradia geminada muito interessante e de grande qualidade, ideal para uso permanente ou de férias.
AMI: 427
Ref. Externa: TH318
Id: 1221016
Guarde os seus favoritos
Inicie sessão para guardar este imóvel e aceder à sua lista de favoritos em qualquer dispositivo.
Estes agentes são especialistas nesta zona:
Ocultar este imóvel
Inicie sessão para ocultar este imóvel das suas pesquisas e manter a sua lista de resultados organizada.


 Ordenar
Ordenar
